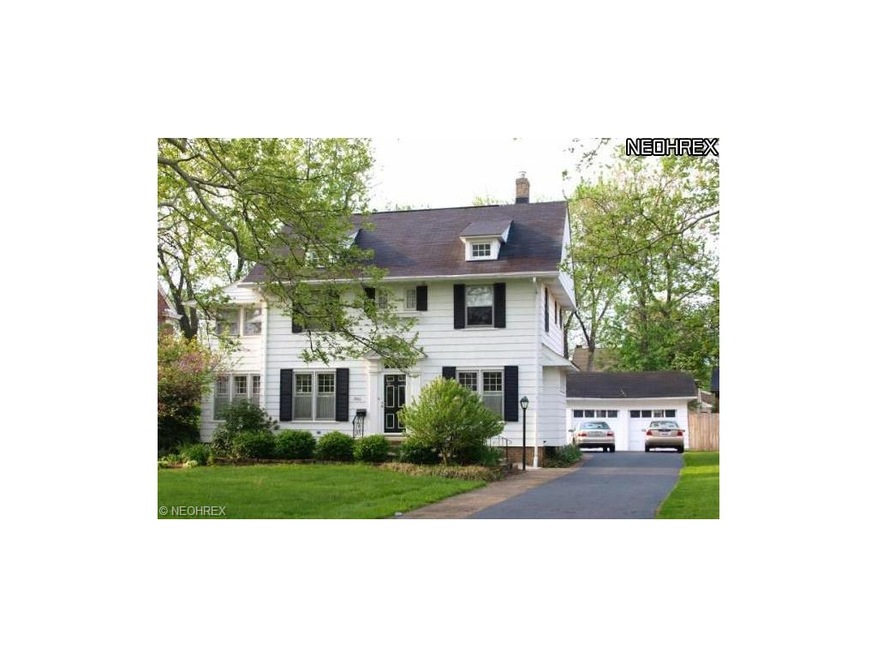
2866 Crescent Dr NE Warren, OH 44483
Harding NeighborhoodHighlights
- Colonial Architecture
- 1 Fireplace
- Enclosed patio or porch
- Wooded Lot
- 2 Car Detached Garage
- Forced Air Heating and Cooling System
About This Home
As of October 2014Lovely, Colonial well maintained w/addition of family room on back leading to a newer deck across back of home. Also a handicapped ramp. Kitchen w/appliances, large formal dining room & living room w/gas fireplace, den/sun room w/bookshelves. Second floor has 3 bedrooms & 2 full baths, office w/walk-in closet & bookshelves. Third floor is attic w/2 bedrooms. A 15 x 13 screened porch off family room. Outside garden has 12 rose bushes, 8 blueberry bushes & raspberries. 2 car garage. Don't miss out on this charming home. Auditor's card shows 1982 sq. ft. - room added on back not counted could be 2437 sq. ft.
Last Agent to Sell the Property
William Zamarelli, Inc. License #185254 Listed on: 02/13/2012
Last Buyer's Agent
Darlene Mink-Crouse
Deleted Agent License #236568
Home Details
Home Type
- Single Family
Est. Annual Taxes
- $1,846
Year Built
- Built in 1924
Lot Details
- Lot Dimensions are 60x172
- Wooded Lot
Parking
- 2 Car Detached Garage
Home Design
- Colonial Architecture
- Asphalt Roof
Interior Spaces
- 1,982 Sq Ft Home
- 3-Story Property
- 1 Fireplace
- Basement Fills Entire Space Under The House
Kitchen
- Built-In Oven
- Range
- Microwave
Bedrooms and Bathrooms
- 3 Bedrooms
Outdoor Features
- Enclosed patio or porch
Utilities
- Forced Air Heating and Cooling System
- Heating System Uses Gas
Listing and Financial Details
- Assessor Parcel Number 38721310
Ownership History
Purchase Details
Home Financials for this Owner
Home Financials are based on the most recent Mortgage that was taken out on this home.Purchase Details
Similar Homes in Warren, OH
Home Values in the Area
Average Home Value in this Area
Purchase History
| Date | Type | Sale Price | Title Company |
|---|---|---|---|
| Warranty Deed | $109,000 | None Available | |
| Deed | -- | -- |
Mortgage History
| Date | Status | Loan Amount | Loan Type |
|---|---|---|---|
| Open | $144,000 | New Conventional | |
| Closed | $112,000 | New Conventional | |
| Closed | $107,516 | FHA | |
| Closed | $87,200 | New Conventional |
Property History
| Date | Event | Price | Change | Sq Ft Price |
|---|---|---|---|---|
| 10/07/2014 10/07/14 | Sold | $109,500 | -12.4% | $50 / Sq Ft |
| 08/26/2014 08/26/14 | Pending | -- | -- | -- |
| 12/13/2013 12/13/13 | For Sale | $125,000 | +14.7% | $57 / Sq Ft |
| 03/29/2012 03/29/12 | Sold | $109,000 | -8.2% | $55 / Sq Ft |
| 02/19/2012 02/19/12 | Pending | -- | -- | -- |
| 02/13/2012 02/13/12 | For Sale | $118,700 | -- | $60 / Sq Ft |
Tax History Compared to Growth
Tax History
| Year | Tax Paid | Tax Assessment Tax Assessment Total Assessment is a certain percentage of the fair market value that is determined by local assessors to be the total taxable value of land and additions on the property. | Land | Improvement |
|---|---|---|---|---|
| 2024 | $2,781 | $54,920 | $5,740 | $49,180 |
| 2023 | $2,781 | $54,920 | $5,740 | $49,180 |
| 2022 | $2,445 | $37,730 | $5,740 | $31,990 |
| 2021 | $2,450 | $37,730 | $5,740 | $31,990 |
| 2020 | $2,453 | $37,730 | $5,740 | $31,990 |
| 2019 | $2,281 | $33,320 | $5,740 | $27,580 |
| 2018 | $2,274 | $33,320 | $5,740 | $27,580 |
| 2017 | $2,238 | $33,320 | $5,740 | $27,580 |
| 2016 | $2,033 | $31,330 | $6,690 | $24,640 |
| 2015 | $2,019 | $31,330 | $6,690 | $24,640 |
| 2014 | $2,008 | $31,330 | $6,690 | $24,640 |
| 2013 | $1,906 | $31,330 | $6,690 | $24,640 |
Agents Affiliated with this Home
-

Seller's Agent in 2014
Kimberly Griffin
Russell Real Estate Services
(330) 219-6144
15 in this area
102 Total Sales
-
D
Seller Co-Listing Agent in 2014
Darlene Mink-Crouse
Deleted Agent
-
L
Buyer's Agent in 2014
Lisa Jacon
BHHS Northwood
(330) 502-8411
4 in this area
50 Total Sales
-
F
Seller's Agent in 2012
Fran Cunningham
William Zamarelli, Inc.
(330) 719-0727
6 in this area
30 Total Sales
Map
Source: MLS Now
MLS Number: 3293274
APN: 38-721310
- 2920 Foster Dr NE
- 2816 E Market St
- 3053 E Market St
- 191 Willard Ave NE
- 427 Butler Rd NE
- 364 Meadowbrook Ave SE
- 3218 Overlook Dr NE
- 553 Willard Ave SE
- 153 Royal Troon Dr SE
- 199 Genesee Ave NE
- 343 Genesee Ave NE
- 697 Perkinswood Blvd SE
- 604 Adelaide Ave NE
- 577 Belvedere Ave SE
- 2137 Grandview St SE
- 548 Adelaide Ave SE
- 506 Oak Knoll Ave SE
- 159 Kenilworth Ave SE
- 367 Country Club Dr NE
- 234 Kenilworth Ave NE
