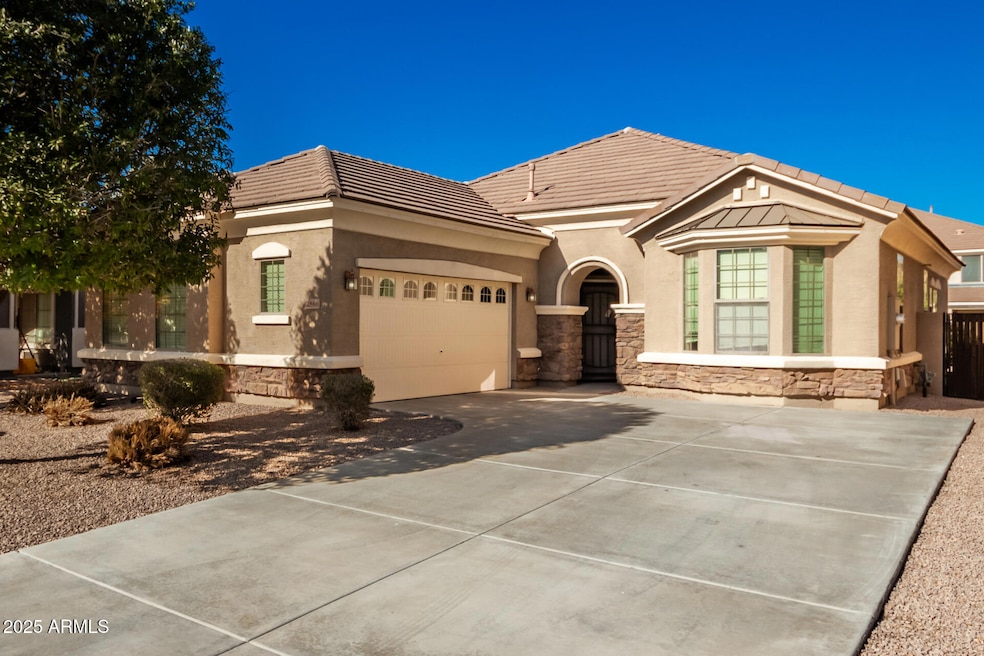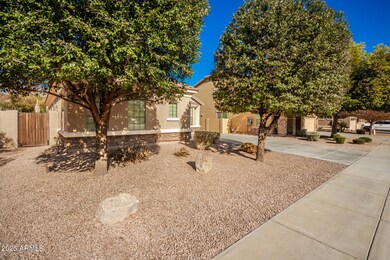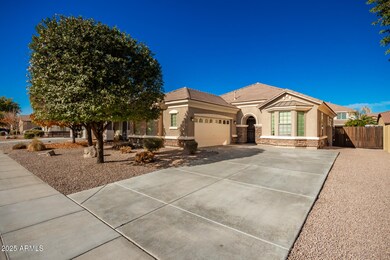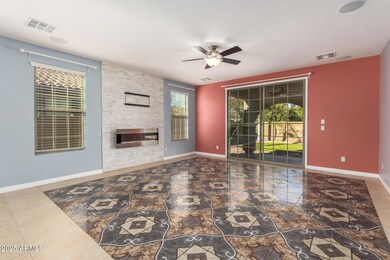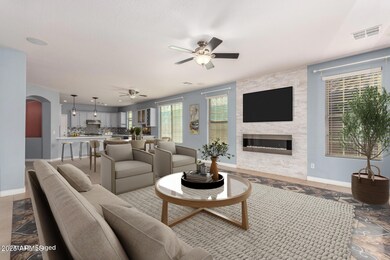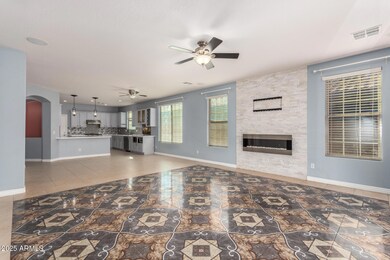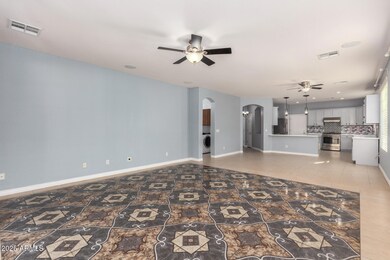
2866 E Sports Ct Gilbert, AZ 85298
Seville NeighborhoodHighlights
- Covered Patio or Porch
- 2 Car Direct Access Garage
- Fireplace
- Charlotte Patterson Elementary School Rated A
- Cul-De-Sac
- Eat-In Kitchen
About This Home
As of April 2025Amazing 3 bedroom, 2 bathroom single level home on a cul de sac in Seville. Peekaboo mountain views and across the street from the park. As you enter you will be greeted by a clean and bright open concept floor plan. Enjoy your spacious gourmet kitchen with stainless steel gas range, pantry and peninsula. The great room boasts mosaic tile flooring, a stone accent wall fireplace and a glass slider to the outside patio. Split floor plan offers privacy with two secondary bedrooms at the front and at the back, large primary bedroom with en suite bathroom and walk-in closet. Mature trees offer shade in front and back, and backyard is gated on both sides. No carpet or steps throughout. Close to fantastic Gilbert shopping & restaurants and an easy commute too! Fridge, washer and dryer included. The Seville Homeowners Association has over 40 acres of property that includes greenbelts, tot lots, playground areas, basketball courts, volleyball courts, ramadas, fire pits, etc. Membership in the Seville Country club is an additional fee.
Last Agent to Sell the Property
Tara Hayden
Redfin Corporation License #BR649272000 Listed on: 01/03/2025

Home Details
Home Type
- Single Family
Est. Annual Taxes
- $2,283
Year Built
- Built in 2008
Lot Details
- 7,200 Sq Ft Lot
- Cul-De-Sac
- Block Wall Fence
- Front and Back Yard Sprinklers
- Sprinklers on Timer
- Grass Covered Lot
HOA Fees
- $103 Monthly HOA Fees
Parking
- 2 Car Direct Access Garage
- Garage Door Opener
Home Design
- Wood Frame Construction
- Tile Roof
- Stucco
Interior Spaces
- 1,675 Sq Ft Home
- 1-Story Property
- Ceiling height of 9 feet or more
- Ceiling Fan
- Fireplace
Kitchen
- Eat-In Kitchen
- Breakfast Bar
- Built-In Microwave
- Kitchen Island
Flooring
- Tile
- Vinyl
Bedrooms and Bathrooms
- 3 Bedrooms
- Primary Bathroom is a Full Bathroom
- 2 Bathrooms
- Dual Vanity Sinks in Primary Bathroom
Outdoor Features
- Covered Patio or Porch
- Fire Pit
Schools
- Charlotte Patterson Elementary School
- Willie & Coy Payne Jr. High Middle School
- Basha High School
Utilities
- Central Air
- Heating System Uses Natural Gas
- Cable TV Available
Listing and Financial Details
- Tax Lot 262
- Assessor Parcel Number 313-08-856
Community Details
Overview
- Association fees include ground maintenance, street maintenance
- Aam, Llc Association, Phone Number (602) 957-9191
- Built by Beazer Homes
- Seville Parcel 38A Subdivision
Recreation
- Community Playground
- Bike Trail
Ownership History
Purchase Details
Home Financials for this Owner
Home Financials are based on the most recent Mortgage that was taken out on this home.Purchase Details
Home Financials for this Owner
Home Financials are based on the most recent Mortgage that was taken out on this home.Purchase Details
Home Financials for this Owner
Home Financials are based on the most recent Mortgage that was taken out on this home.Purchase Details
Home Financials for this Owner
Home Financials are based on the most recent Mortgage that was taken out on this home.Purchase Details
Home Financials for this Owner
Home Financials are based on the most recent Mortgage that was taken out on this home.Purchase Details
Home Financials for this Owner
Home Financials are based on the most recent Mortgage that was taken out on this home.Similar Homes in Gilbert, AZ
Home Values in the Area
Average Home Value in this Area
Purchase History
| Date | Type | Sale Price | Title Company |
|---|---|---|---|
| Warranty Deed | $500,000 | Title Forward Agency Of Arizon | |
| Deed | -- | Ez Title Agency Llc | |
| Warranty Deed | $372,000 | Ez Title Agency Llc | |
| Warranty Deed | $312,000 | Az Title Agency Llc | |
| Warranty Deed | $264,000 | First Arizona Title Agency | |
| Special Warranty Deed | $214,449 | Lawyers Title Of Arizona Inc | |
| Special Warranty Deed | -- | Lawyers Title Of Arizona Inc |
Mortgage History
| Date | Status | Loan Amount | Loan Type |
|---|---|---|---|
| Open | $400,000 | New Conventional | |
| Previous Owner | $316,200 | New Conventional | |
| Previous Owner | $249,600 | New Conventional | |
| Previous Owner | $259,218 | FHA | |
| Previous Owner | $2,250 | Unknown | |
| Previous Owner | $191,819 | FHA | |
| Previous Owner | $211,655 | FHA |
Property History
| Date | Event | Price | Change | Sq Ft Price |
|---|---|---|---|---|
| 05/29/2025 05/29/25 | Rented | $2,300 | 0.0% | -- |
| 05/14/2025 05/14/25 | Under Contract | -- | -- | -- |
| 04/22/2025 04/22/25 | For Rent | $2,300 | 0.0% | -- |
| 04/18/2025 04/18/25 | Sold | $500,000 | -2.9% | $299 / Sq Ft |
| 03/15/2025 03/15/25 | Pending | -- | -- | -- |
| 02/10/2025 02/10/25 | Price Changed | $515,000 | -3.7% | $307 / Sq Ft |
| 01/03/2025 01/03/25 | For Sale | $535,000 | +43.8% | $319 / Sq Ft |
| 09/04/2020 09/04/20 | Sold | $372,000 | -1.7% | $222 / Sq Ft |
| 07/18/2020 07/18/20 | For Sale | $378,500 | +21.3% | $226 / Sq Ft |
| 07/02/2019 07/02/19 | Sold | $312,000 | -1.1% | $186 / Sq Ft |
| 05/26/2019 05/26/19 | For Sale | $315,500 | +19.5% | $188 / Sq Ft |
| 11/17/2016 11/17/16 | Sold | $264,000 | +0.8% | $158 / Sq Ft |
| 10/01/2016 10/01/16 | For Sale | $262,000 | -- | $156 / Sq Ft |
Tax History Compared to Growth
Tax History
| Year | Tax Paid | Tax Assessment Tax Assessment Total Assessment is a certain percentage of the fair market value that is determined by local assessors to be the total taxable value of land and additions on the property. | Land | Improvement |
|---|---|---|---|---|
| 2025 | $2,283 | $24,232 | -- | -- |
| 2024 | $2,232 | $22,330 | -- | -- |
| 2023 | $2,232 | $37,310 | $7,460 | $29,850 |
| 2022 | $1,797 | $27,930 | $5,580 | $22,350 |
| 2021 | $1,878 | $25,660 | $5,130 | $20,530 |
| 2020 | $1,866 | $23,630 | $4,720 | $18,910 |
| 2019 | $1,795 | $21,570 | $4,310 | $17,260 |
| 2018 | $1,738 | $20,750 | $4,150 | $16,600 |
| 2017 | $1,629 | $20,160 | $4,030 | $16,130 |
| 2016 | $1,576 | $19,680 | $3,930 | $15,750 |
| 2015 | $1,523 | $19,280 | $3,850 | $15,430 |
Agents Affiliated with this Home
-

Seller's Agent in 2025
David Pruitt
West USA Realty
(623) 226-8696
215 Total Sales
-
T
Seller's Agent in 2025
Tara Hayden
Redfin Corporation
-
N
Buyer's Agent in 2025
Nancy Sanders
Century 21 Arizona Foothills
(602) 770-9436
7 Total Sales
-
K
Buyer's Agent in 2025
Ka-Chee Ma
Superlative Realty
(480) 756-9922
1 in this area
4 Total Sales
-

Seller's Agent in 2020
Gordon Hageman
Real Broker
(480) 498-3334
37 in this area
138 Total Sales
-
K
Buyer's Agent in 2020
Karla Morones
My Home Group
Map
Source: Arizona Regional Multiple Listing Service (ARMLS)
MLS Number: 6799846
APN: 313-08-856
- 6482 S Claiborne Ave
- 6687 S Banning St
- 2993 E Meadowview Dr
- 6694 S Banning St
- 3135 E Ridgewood Ln
- 2612 E Ridgewood Ln
- 6621 S Balboa Dr
- 3150 E Isaiah Ave
- 2717 E Flower Ct
- 3235 E Virgil Dr
- 3018 E Vernon St
- 6192 S Claiborne Ave
- 3158 E Turnberry Dr
- 2563 E Muirfield St
- 6204 S Banning St
- 3080 E Andre Ave
- 3088 E Andre Ave
- 3104 E Packard Dr
- 2986 E Country Shadows St
- 3147 E Vallejo Dr
