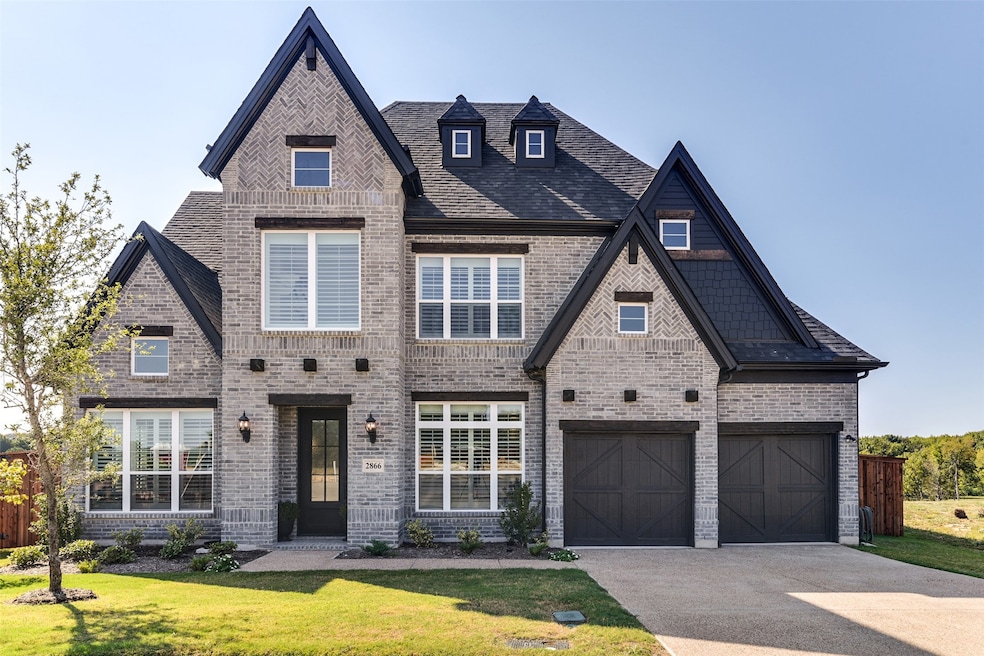2866 Shane Dr Midlothian, TX 76065
Estimated payment $4,287/month
Highlights
- Fishing
- Gated Community
- Open Floorplan
- Longbranch Elementary School Rated A-
- Waterfront
- Community Lake
About This Home
The view is what makes this home, located on a cul-de-sac, the most exceptional in the neighborhood. Views of the water will provide a soothing end of your day. Also, lounge on your covered patio for even more enjoyment. This home was completed in 2024, with seller upgrades for a feel of luxury. The kitchen, with views of the water, features an island, granite and natural stone countertops, a walk-in pantry, and commercial grade range and vent hood. The family room features a bar area.The primary bedroom, with water views, flows into a luxurious primary bathroom with a separate tub and shower, and a huge 9 X 18 walk-in closet. The grand staircase leads to 2 bedrooms, 1 bath, a media room, which with the open concept, provides more views of the water. In the front of the home are also a formal living and dining room. More space for family gatherings and entertaining. A large floored attic provides more storage. Come enjoy the view, the spacious surroundings, and the feeling of home.
Listing Agent
RE/MAX Arbors Brokerage Phone: 972-515-8111 License #0655338 Listed on: 09/20/2024

Home Details
Home Type
- Single Family
Est. Annual Taxes
- $1,950
Year Built
- Built in 2024
Lot Details
- 8,712 Sq Ft Lot
- Waterfront
- Adjacent to Greenbelt
- Cul-De-Sac
- Fenced Yard
- Wood Fence
- Aluminum or Metal Fence
- Landscaped
- Sprinkler System
- Cleared Lot
- Few Trees
- Lawn
- Back Yard
HOA Fees
- $100 Monthly HOA Fees
Parking
- 2 Car Attached Garage
- Front Facing Garage
- Aggregate Flooring
- Multiple Garage Doors
- Garage Door Opener
Home Design
- Brick Exterior Construction
- Slab Foundation
- Composition Roof
Interior Spaces
- 3,763 Sq Ft Home
- 2-Story Property
- Open Floorplan
- Dry Bar
- Cathedral Ceiling
- Chandelier
- Fireplace With Glass Doors
- Gas Log Fireplace
- Shutters
- Loft
Kitchen
- Eat-In Kitchen
- Range
- Microwave
- Dishwasher
- Kitchen Island
- Granite Countertops
- Disposal
Flooring
- Carpet
- Laminate
- Ceramic Tile
Bedrooms and Bathrooms
- 4 Bedrooms
- Walk-In Closet
- 3 Full Bathrooms
- Double Vanity
Laundry
- Laundry in Utility Room
- Washer and Electric Dryer Hookup
Home Security
- Security System Owned
- Smart Home
- Carbon Monoxide Detectors
- Fire and Smoke Detector
Eco-Friendly Details
- ENERGY STAR/ACCA RSI Qualified Installation
- ENERGY STAR Qualified Equipment for Heating
Outdoor Features
- Covered Patio or Porch
- Exterior Lighting
- Rain Gutters
Schools
- Larue Miller Elementary School
- Dieterich Middle School
- Midlothian High School
Utilities
- Central Heating and Cooling System
- Heating System Uses Natural Gas
- Vented Exhaust Fan
- Underground Utilities
- Tankless Water Heater
- High Speed Internet
- Phone Available
- Cable TV Available
Listing and Financial Details
- Legal Lot and Block 23 / 8
- Assessor Parcel Number 292419
Community Details
Overview
- Association fees include all facilities, ground maintenance, security
- Somercrest HOA
- The Lakes Of Somercrest Subdivision
- Community Lake
- Greenbelt
Recreation
- Fishing
Security
- Gated Community
Map
Home Values in the Area
Average Home Value in this Area
Tax History
| Year | Tax Paid | Tax Assessment Tax Assessment Total Assessment is a certain percentage of the fair market value that is determined by local assessors to be the total taxable value of land and additions on the property. | Land | Improvement |
|---|---|---|---|---|
| 2025 | $5,726 | $661,705 | $120,000 | $541,705 |
| 2024 | $5,726 | $358,048 | $102,000 | $256,048 |
| 2023 | $5,726 | $96,000 | $96,000 | -- |
Property History
| Date | Event | Price | List to Sale | Price per Sq Ft |
|---|---|---|---|---|
| 08/26/2025 08/26/25 | Price Changed | $775,000 | -11.4% | $206 / Sq Ft |
| 04/16/2025 04/16/25 | Price Changed | $875,000 | -2.7% | $233 / Sq Ft |
| 09/20/2024 09/20/24 | For Sale | $899,000 | -- | $239 / Sq Ft |
Purchase History
| Date | Type | Sale Price | Title Company |
|---|---|---|---|
| Special Warranty Deed | -- | None Listed On Document | |
| Special Warranty Deed | -- | Old Republic Title |
Mortgage History
| Date | Status | Loan Amount | Loan Type |
|---|---|---|---|
| Open | $480,000 | New Conventional |
Source: North Texas Real Estate Information Systems (NTREIS)
MLS Number: 20734566
APN: 292419
- 2837 Midlake Dr
- 2833 Shane Dr
- 2830 Shane Dr
- 2822 Shane Dr
- 2434 Sibley Dr
- 2625 Sibley Dr
- 2606 Seth Dr
- 2609 Sibley Dr
- 2422 Amesbury Dr
- 2417 Shane Dr
- 2413 Shane Dr
- 2438 Meridian Place
- Hartford V Plan at Somercrest
- Downton Abbey Plan at Somercrest
- Grand Riverside Plan at Somercrest
- Grand Somercrest Plan at Somercrest
- Grand Somercrest II Plan at Somercrest
- Grand Whitehall Plan at Somercrest
- Provence II Plan at Somercrest
- Grand Lantana Plan at Somercrest
- 2613 Sandstone Ln
- 2409 Park Oaks Dr
- 1817 Hidden Creek Dr
- 1609 Whisperwood Way
- 2470 Pebble Bank Ln
- 426 Summer Grove Dr
- 707 George Hopper Rd
- 134 Lynnie Penny Ln
- 202 Lawson Farms Dr
- 313 Garrett Way
- 525 George Hopper Rd Unit 210
- 2421 Byrd Ranch Rd
- 721 Eastridge Dr
- 8 Marvin Garden
- 400 E Main St
- 21 Saint Charles Place
- 1509 Stiles Ct
- 416 E Avenue F
- 412 E Avenue F
- 541 Marigold Dr
Ask me questions while you tour the home.






