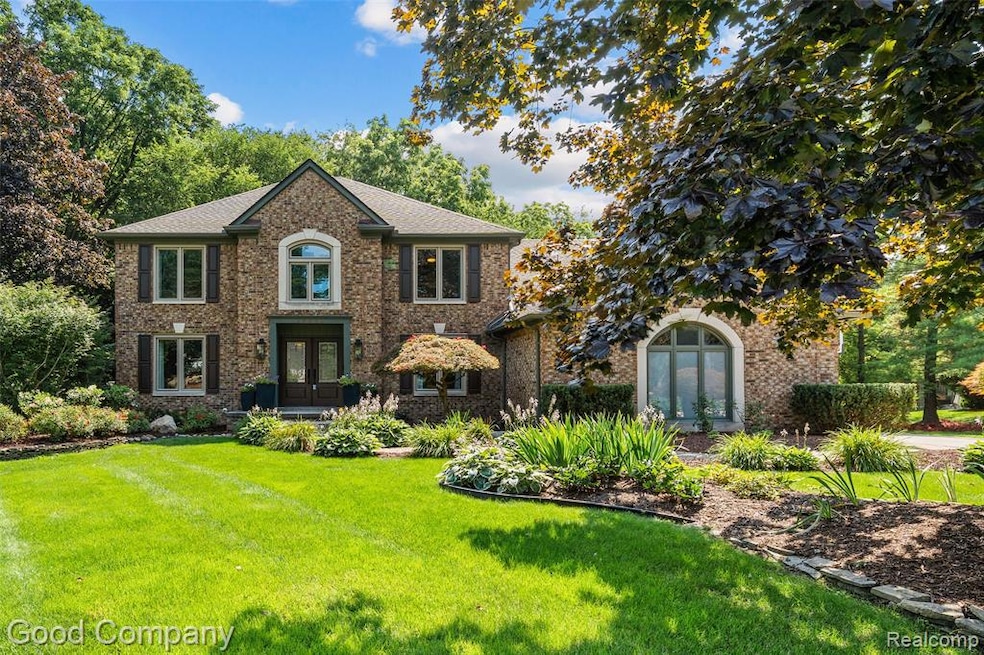Welcome to 28660 Glenbrook Drive – Where Comfort, Style & Outdoor Living Meet! This beautifully maintained and thoughtfully updated 4-bedroom, 3.1-bath colonial offers over 3,500 sq ft of finished living space in the desirable Farmington Brook subdivision. Step through double front doors into a bright, welcoming foyer with hardwood floors and abundant natural light. The main level includes a formal living room, elegant dining area, and cozy family room with a brick fireplace—perfect for both everyday living and entertaining. The updated kitchen is a cook’s delight, featuring granite countertops, stainless steel appliances, ample cabinetry, and a sunny breakfast nook. It opens to a large composite deck with wooded views—ideal for morning coffee or outdoor gatherings. Upstairs, the spacious bedrooms include a generous primary suite with a walk-in closet and updated en-suite bath, offering a peaceful retreat. The walkout lower level is a bonus, with flexible living space, a full bath, and a custom wet bar—perfect for game nights or movie marathons. Sliding doors lead to a brick paver patio with a built-in firepit surrounded by mature trees and lush landscaping for privacy and serenity. Additional highlights: first-floor laundry/mudroom with built-ins, two fireplaces plus a wood-burning stove, attached 2-car garage, and ample storage. All nestled in a prime Farmington Hills location near shopping, dining, parks, golf, and major freeways. Served by the highly regarded Farmington Public Schools, this home isn’t just a place to live—it’s a lifestyle to love.


