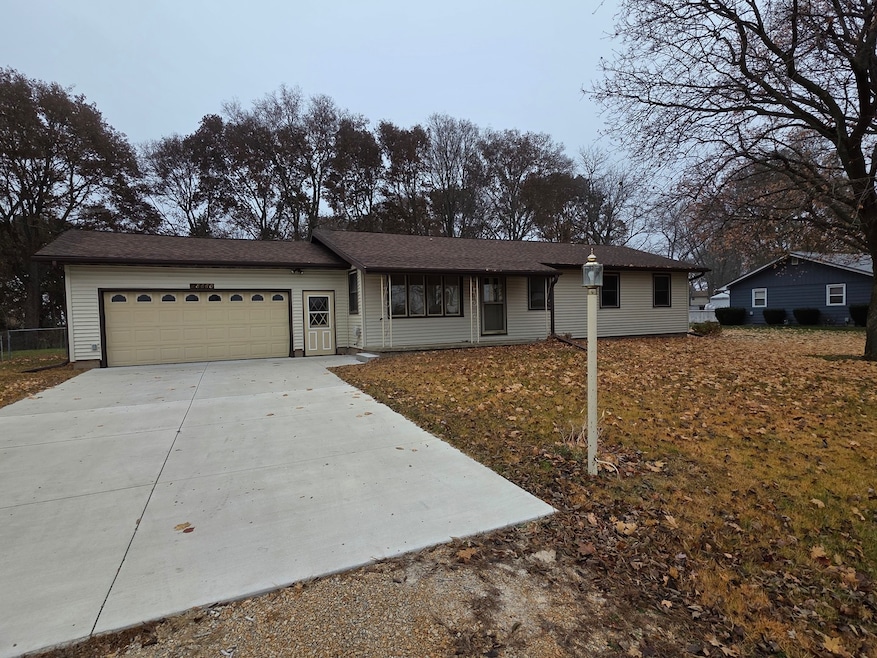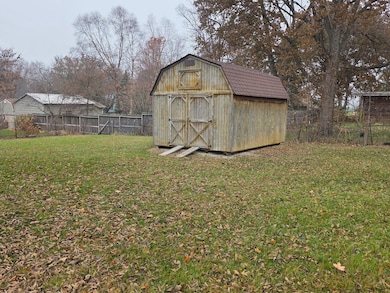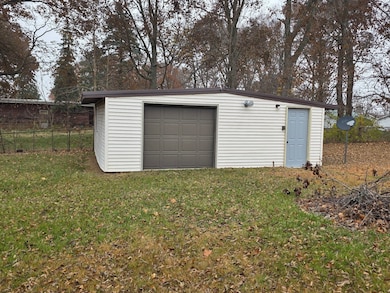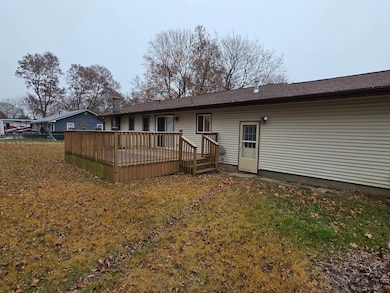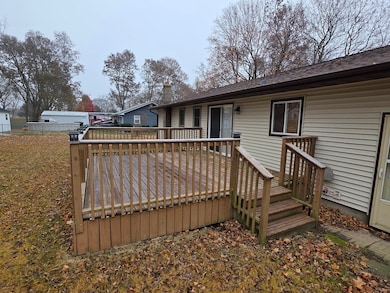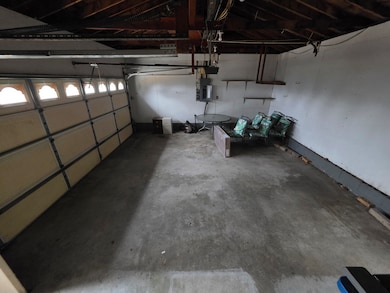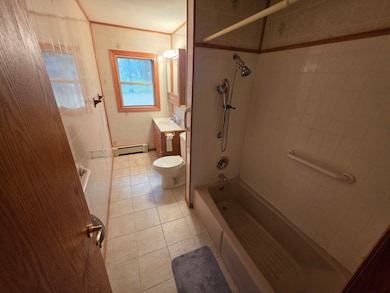28660 Woodside Dr Rock Falls, IL 61071
Estimated payment $1,255/month
Highlights
- Deck
- Living Room
- Bathroom on Main Level
- Ranch Style House
- Laundry Room
- Central Air
About This Home
Ranch home well maintained in Montmorency Township. 3 bedrooms, 2 baths, Master bedroom with full bath and double closet. Full basement with 23x34 Family room and good storage area. Siding and roof(2024), concrete driveway(2023), slider door from kitchen to 18x18 deck and fenced back yard. Second 18x24 garage heated and 10x14 storage shed. 200 AMP electric panel, basement heater not working. Call to schedule your private showing today!
Listing Agent
RE/MAX Sauk Valley Brokerage Phone: (815) 625-3722 License #471002068 Listed on: 11/24/2025

Home Details
Home Type
- Single Family
Est. Annual Taxes
- $3,007
Year Built
- Built in 1967
Lot Details
- Lot Dimensions are 120 x 122
- Fenced
- Paved or Partially Paved Lot
Parking
- 3.5 Car Garage
- Driveway
- Parking Included in Price
Home Design
- Ranch Style House
- Block Foundation
- Asphalt Roof
Interior Spaces
- 1,248 Sq Ft Home
- Ceiling Fan
- Family Room
- Living Room
- Combination Kitchen and Dining Room
- Laundry Room
Kitchen
- Range Hood
- Dishwasher
Flooring
- Carpet
- Vinyl
Bedrooms and Bathrooms
- 3 Bedrooms
- 3 Potential Bedrooms
- Bathroom on Main Level
- 2 Full Bathrooms
Basement
- Basement Fills Entire Space Under The House
- Sump Pump
Outdoor Features
- Deck
Schools
- Montmorency School K-8 Elementary And Middle School
- Rock Falls Township High School
Utilities
- Central Air
- Heating System Uses Steam
- Heating System Uses Natural Gas
- Well
- Septic Tank
Listing and Financial Details
- Senior Tax Exemptions
- Homeowner Tax Exemptions
Map
Home Values in the Area
Average Home Value in this Area
Tax History
| Year | Tax Paid | Tax Assessment Tax Assessment Total Assessment is a certain percentage of the fair market value that is determined by local assessors to be the total taxable value of land and additions on the property. | Land | Improvement |
|---|---|---|---|---|
| 2024 | $3,007 | $46,325 | $6,570 | $39,755 |
| 2023 | $2,701 | $42,209 | $5,986 | $36,223 |
| 2022 | $2,535 | $39,555 | $5,610 | $33,945 |
| 2021 | $1,508 | $39,276 | $5,570 | $33,706 |
| 2020 | $2,472 | $38,352 | $5,439 | $32,913 |
| 2019 | $2,415 | $37,537 | $5,323 | $32,214 |
| 2018 | $1,486 | $37,810 | $5,362 | $32,448 |
| 2017 | $1,560 | $34,466 | $5,138 | $29,328 |
| 2016 | $1,591 | $32,809 | $4,891 | $27,918 |
| 2015 | $1,519 | $33,145 | $4,941 | $28,204 |
| 2014 | $1,534 | $32,038 | $4,776 | $27,262 |
| 2013 | -- | $33,145 | $4,941 | $28,204 |
Property History
| Date | Event | Price | List to Sale | Price per Sq Ft |
|---|---|---|---|---|
| 11/24/2025 11/24/25 | For Sale | $190,000 | -- | $152 / Sq Ft |
Purchase History
| Date | Type | Sale Price | Title Company |
|---|---|---|---|
| Interfamily Deed Transfer | -- | None Available |
Source: Midwest Real Estate Data (MRED)
MLS Number: 12523049
APN: 1709402012
- Lot 8 Knief Rd
- 000 Knief Rd
- 8950 Hoover Rd
- Lot 35 Solstice St
- 0 Hills Acres Lot 11 Unit MRD12388261
- 8750 Winter St
- 26930 Madlyn Dr
- 28953 Knob Hill Ct
- 1115 W 19th St
- 1905 14th Ave
- 1701 English St
- 1805 French St
- 1402 9th Ave
- 1417 10th Ave
- 1505 14th Ave
- 1204 W 14th St
- 2801 Pine St
- 1103 8th Ave
- 1411 N Ridge Dr
- 1009 8th Ave
