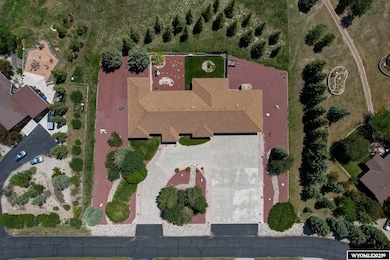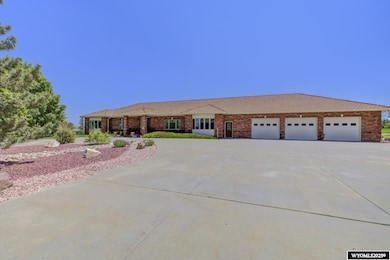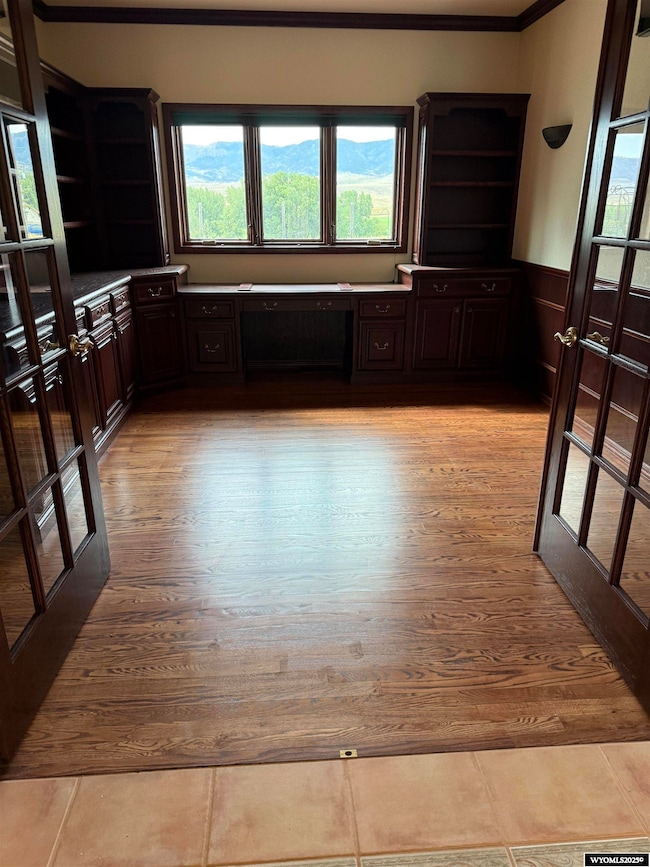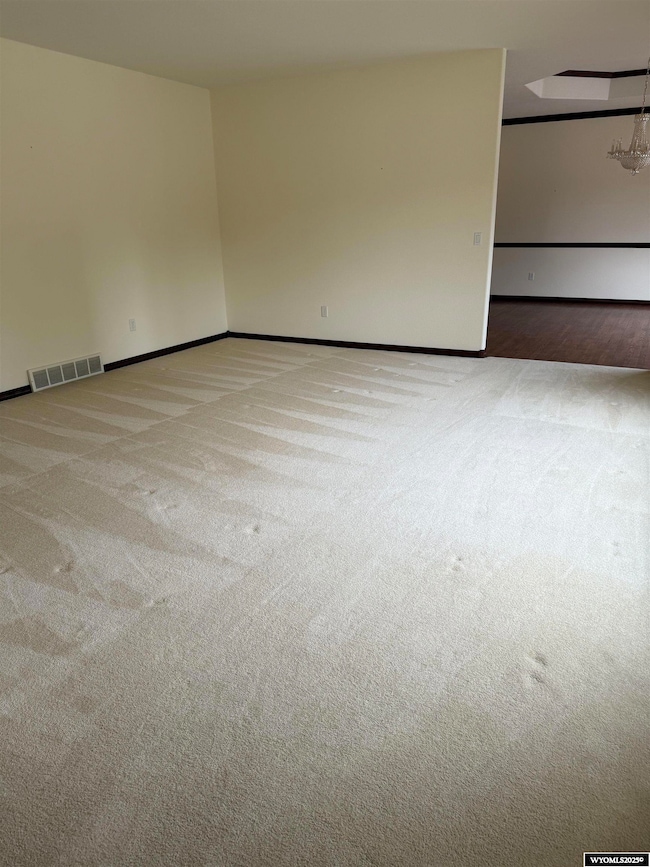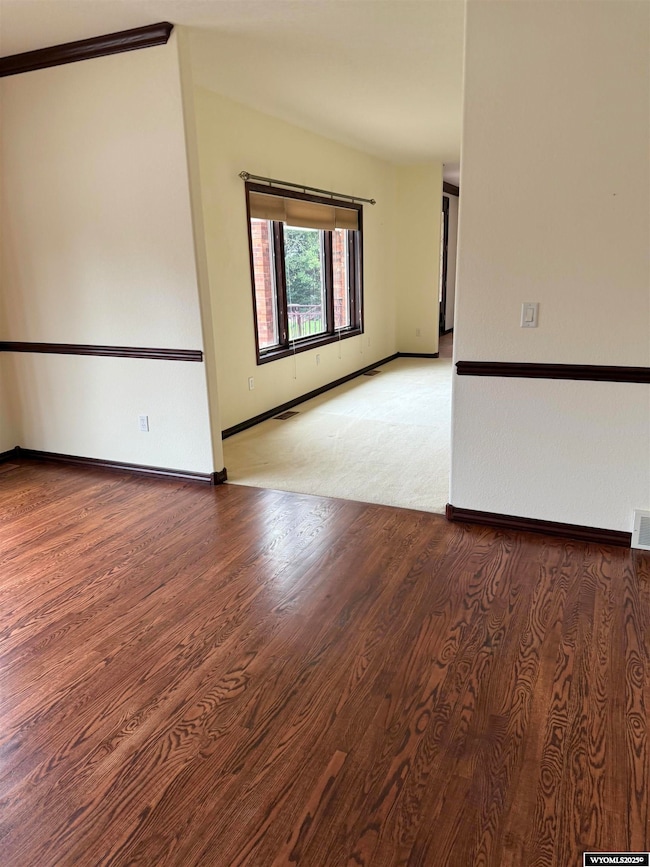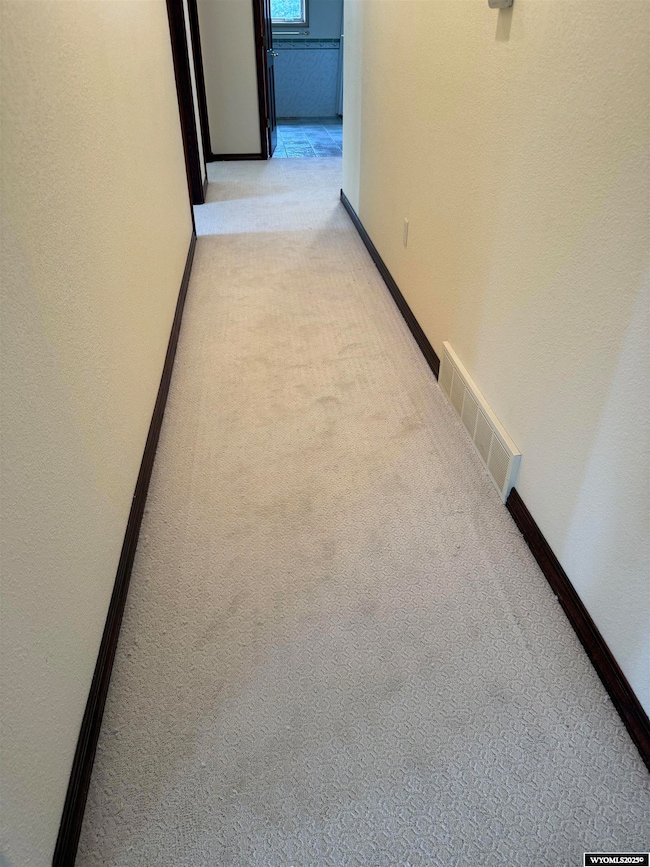2867 Ardon Ln Casper, WY 82609
East Casper NeighborhoodEstimated payment $7,253/month
Highlights
- On Golf Course
- RV Access or Parking
- Mountain View
- Country Club
- 1.57 Acre Lot
- Ranch Style House
About This Home
Tremendous opportunity to acquire this 1 owner custom built 1 level Estate Home overlooking the back fairways of Casper Country Club with an awesome view of Casper Mountain. Built by Jim Badger-Cougar Construction. This home sits on approximately 1.5 acres, and showcases many of the upgrades and amenities you are wishing for. Enter the grand foyer and you will see the Office area with book shelves and desk area, formal living and dining rooms, family room with gas fireplace, kitchen with island area, all granite counters. The primary suite is super large with 5 piece bathroom, granite counters, tile floors. 2 other generous sized bedrooms close with full bathroom. Main floor laundry area is close to all 3 bedrooms. Extra large garage with cabinetry surrounding 2 sides, big enough to fit all of your toys. Additional lower level unfinished area, approximately 800 SF, for your offseason and extra storage area. Call or Text Paul Wilhelm at 307-259-9287 for your personal tour.
Home Details
Home Type
- Single Family
Est. Annual Taxes
- $4,974
Year Built
- Built in 2001
Lot Details
- 1.57 Acre Lot
- On Golf Course
- Wood Fence
- Landscaped
- Sprinkler System
- Property is zoned SR-2
Home Design
- Ranch Style House
- Brick Exterior Construction
- Concrete Foundation
- Tile
Interior Spaces
- Built-In Features
- Gas Fireplace
- Double Pane Windows
- Family Room
- Living Room
- Dining Room
- Den
- Mountain Views
- Partial Basement
- Laundry on main level
Kitchen
- Breakfast Area or Nook
- Oven or Range
- Range Hood
- Microwave
- Dishwasher
- Disposal
Flooring
- Wood
- Carpet
- Laminate
- Tile
Bedrooms and Bathrooms
- 3 Bedrooms
- Walk-In Closet
- 2.5 Bathrooms
Parking
- 3 Car Attached Garage
- Garage Door Opener
- RV Access or Parking
Outdoor Features
- Covered Deck
- Storage Shed
Utilities
- Forced Air Heating and Cooling System
Community Details
Overview
- Property has a Home Owners Association
- Association fees include as needed. hoa just completed road. snow removal of road - as needed.
Recreation
- Country Club
Map
Home Values in the Area
Average Home Value in this Area
Tax History
| Year | Tax Paid | Tax Assessment Tax Assessment Total Assessment is a certain percentage of the fair market value that is determined by local assessors to be the total taxable value of land and additions on the property. | Land | Improvement |
|---|---|---|---|---|
| 2025 | $3,556 | $53,219 | $8,314 | $44,905 |
| 2024 | $4,974 | $74,449 | $10,944 | $63,505 |
| 2023 | $5,370 | $79,098 | $11,120 | $67,978 |
| 2022 | $5,813 | $85,623 | $4,339 | $81,284 |
| 2021 | $4,206 | $64,956 | $11,051 | $53,905 |
| 2020 | $3,909 | $75,382 | $10,906 | $64,476 |
| 2019 | $4,377 | $64,478 | $11,734 | $52,744 |
| 2018 | $3,811 | $59,130 | $9,738 | $49,392 |
| 2017 | $4,841 | $77,309 | $9,738 | $67,571 |
| 2015 | $5,338 | $81,627 | $9,738 | $71,890 |
| 2014 | $5,388 | $79,363 | $9,738 | $69,625 |
Property History
| Date | Event | Price | List to Sale | Price per Sq Ft |
|---|---|---|---|---|
| 10/30/2025 10/30/25 | Price Changed | $1,300,000 | -5.5% | $259 / Sq Ft |
| 07/30/2025 07/30/25 | Price Changed | $1,375,000 | -8.3% | $274 / Sq Ft |
| 05/23/2025 05/23/25 | For Sale | $1,500,000 | -- | $299 / Sq Ft |
Source: Wyoming MLS
MLS Number: 20252915
APN: 33-79-13-4-0-100900
- 4371 Gramin Dr
- 2574 Waterford St
- 2583 Grove St
- 2525 Waterford
- 2685 Heathrow Ave
- 4432 E 24th St
- 2438 Centennial Village Dr
- 2740 Heathrow Ave
- 2565 Heathrow Ave
- 2765 Heathrow Ave
- 4002 Drayton Way
- 2764 Berkshire Way
- 2685 Berkshire Way
- 2724 Berkshire Way
- 2784 Berkshire Way
- 2704 Berkshire Way
- 2745 Berkshire Way
- 4521 E 22nd St
- 2540 Bleu Cir
- 2185 Heathrow Ave
- 760 Landmark Dr
- 5200 Blackmore Rd
- 3870 E 8th St
- 1900 S Missouri Ave
- 2300 E 18th St
- 2385 E 8th St
- 2110 Frances St
- 152 S Kenwood St Unit 152 Kenwood
- 945 E 3rd St Unit walk out bsmt
- 1114 E 1st St
- 842 E Yellowstone Hwy Unit 842-ALL
- 1161 N Melrose St
- 749 W 14th St Unit 26 A
- 415 S Oak St
- 310 N Center St Unit 310-ALL
- 1700 W 25th St
- 2955 Central Dr
- 3585 Gila Bend
- 3118 Quivera River Rd
- 730 S 3rd St

