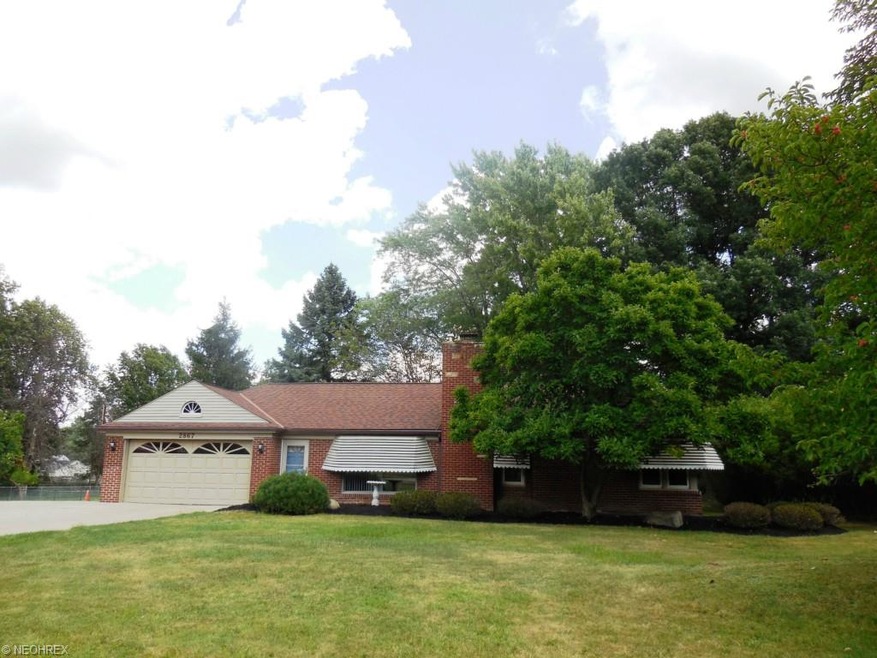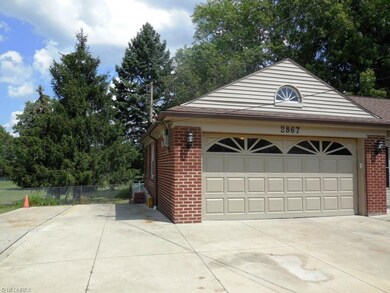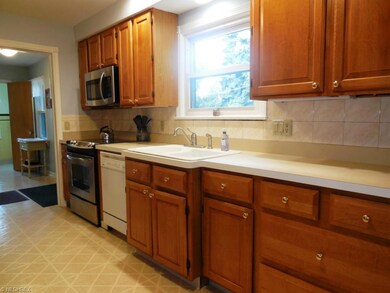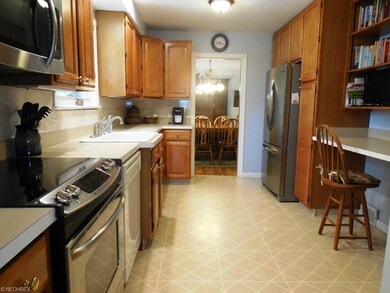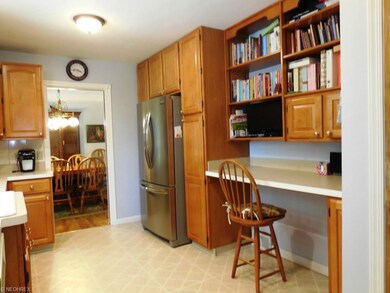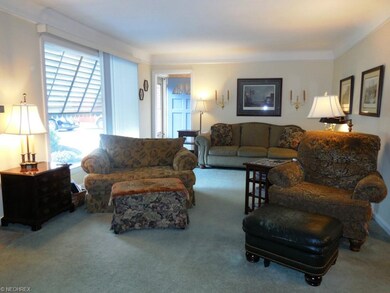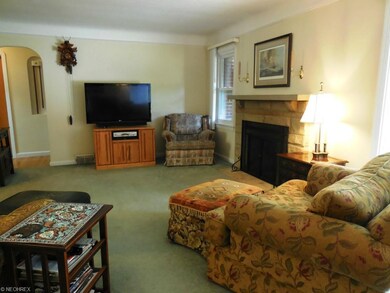
2867 Chestnut Rd Seven Hills, OH 44131
Highlights
- Deck
- 2 Car Attached Garage
- South Facing Home
- 1 Fireplace
- Forced Air Heating and Cooling System
- 1-Story Property
About This Home
As of December 2020Beautiful one floor living in this sprawling care free brick Ranch with an oversized two car attached garage and double wide cement driveway includes an additional side parking. Meticulously maintained. Updated kitchen with stainless steel appliances, tons of wood cabinetry including a pantry and a work/recipe station. Oversized master bedroom features corner windows and generous closet. Hardwood floors throughout living room, dining room, hallway and bedrooms. Home equipped with two and one half baths. Wonderful basement recreation room with built in cabinets was third bedroom for owners growing family includes a full bath and walk in shower. Large first floor mudroom with half bath could possibly be made into a first floor laundry. Enjoy a peaceful back yard experience on your large deck. Improvements include: New roof-2006, furnace & AC-2004, glass block windows-2004, garage door-2003, 50 gal hot water tank-2015, garage opener-2014. Truly a must see.
Last Agent to Sell the Property
Howard Hanna License #2003012989 Listed on: 08/20/2015

Home Details
Home Type
- Single Family
Year Built
- Built in 1952
Lot Details
- 0.39 Acre Lot
- Lot Dimensions are 129x172
- South Facing Home
Home Design
- Brick Exterior Construction
- Asphalt Roof
Interior Spaces
- 2,530 Sq Ft Home
- 1-Story Property
- 1 Fireplace
- Partially Finished Basement
- Basement Fills Entire Space Under The House
Kitchen
- Range
- Microwave
- Dishwasher
Bedrooms and Bathrooms
- 2 Bedrooms
Laundry
- Dryer
- Washer
Parking
- 2 Car Attached Garage
- Garage Door Opener
Outdoor Features
- Deck
Utilities
- Forced Air Heating and Cooling System
- Heating System Uses Gas
Listing and Financial Details
- Assessor Parcel Number 551-26-035
Ownership History
Purchase Details
Home Financials for this Owner
Home Financials are based on the most recent Mortgage that was taken out on this home.Purchase Details
Home Financials for this Owner
Home Financials are based on the most recent Mortgage that was taken out on this home.Purchase Details
Home Financials for this Owner
Home Financials are based on the most recent Mortgage that was taken out on this home.Purchase Details
Purchase Details
Purchase Details
Purchase Details
Similar Home in the area
Home Values in the Area
Average Home Value in this Area
Purchase History
| Date | Type | Sale Price | Title Company |
|---|---|---|---|
| Warranty Deed | $183,800 | Barristers Title Agency | |
| Warranty Deed | $124,250 | Barristers Title Agency | |
| Interfamily Deed Transfer | -- | First American Title Ins Co | |
| Interfamily Deed Transfer | -- | -- | |
| Deed | $67,500 | -- | |
| Deed | -- | -- | |
| Deed | -- | -- |
Mortgage History
| Date | Status | Loan Amount | Loan Type |
|---|---|---|---|
| Open | $147,040 | New Conventional | |
| Previous Owner | $99,400 | New Conventional | |
| Previous Owner | $40,000 | Unknown | |
| Previous Owner | $90,000 | New Conventional | |
| Previous Owner | $79,000 | Unknown |
Property History
| Date | Event | Price | Change | Sq Ft Price |
|---|---|---|---|---|
| 12/11/2020 12/11/20 | Sold | $183,800 | +2.2% | $145 / Sq Ft |
| 10/21/2020 10/21/20 | Pending | -- | -- | -- |
| 10/20/2020 10/20/20 | For Sale | $179,900 | +44.8% | $142 / Sq Ft |
| 10/15/2015 10/15/15 | Sold | $124,250 | -4.3% | $49 / Sq Ft |
| 08/25/2015 08/25/15 | Pending | -- | -- | -- |
| 08/20/2015 08/20/15 | For Sale | $129,900 | -- | $51 / Sq Ft |
Tax History Compared to Growth
Tax History
| Year | Tax Paid | Tax Assessment Tax Assessment Total Assessment is a certain percentage of the fair market value that is determined by local assessors to be the total taxable value of land and additions on the property. | Land | Improvement |
|---|---|---|---|---|
| 2024 | $4,784 | $78,645 | $17,045 | $61,600 |
| 2023 | $4,579 | $64,330 | $14,910 | $49,420 |
| 2022 | $4,553 | $64,330 | $14,910 | $49,420 |
| 2021 | $4,690 | $64,330 | $14,910 | $49,420 |
| 2020 | $3,884 | $46,970 | $12,110 | $34,860 |
| 2019 | $3,605 | $134,200 | $34,600 | $99,600 |
| 2018 | $3,514 | $46,970 | $12,110 | $34,860 |
| 2017 | $3,578 | $43,190 | $10,640 | $32,550 |
| 2016 | $3,551 | $43,190 | $10,640 | $32,550 |
| 2015 | $3,305 | $43,190 | $10,640 | $32,550 |
| 2014 | $3,305 | $41,940 | $10,330 | $31,610 |
Agents Affiliated with this Home
-

Seller's Agent in 2020
Chris Davidson
Howard Hanna
(440) 263-2669
16 in this area
289 Total Sales
-
E
Buyer's Agent in 2020
Ed Simkins
Howard Hanna
(440) 729-1600
1 in this area
23 Total Sales
-

Seller's Agent in 2015
Dolores Pescatrice
Howard Hanna
(216) 870-2600
5 in this area
102 Total Sales
Map
Source: MLS Now
MLS Number: 3740496
APN: 551-26-035
- 6580 Crossview Rd
- 4099 Chestnut Rd
- 1436 Simich Dr
- 805 Bittersweet Dr
- 2703 Pasadena Dr
- 6661 Cheryl Ann Dr
- 6273 Gale Dr
- 6416 Poplar Dr
- 0 Acorn Dr Unit 5023848
- 6453 Poplar Dr
- 321 Justo Ln
- 918 Starlight Dr
- 5108 Great Oaks Pkwy
- 80 Panorama Dr
- 376 Calvin Dr
- 6210 Carlyle Dr
- 1303 E Dartmoor Ave
- 7020 Donna Rae Dr
- 6114 Crossview Rd
- 196 E Ridgewood Dr
