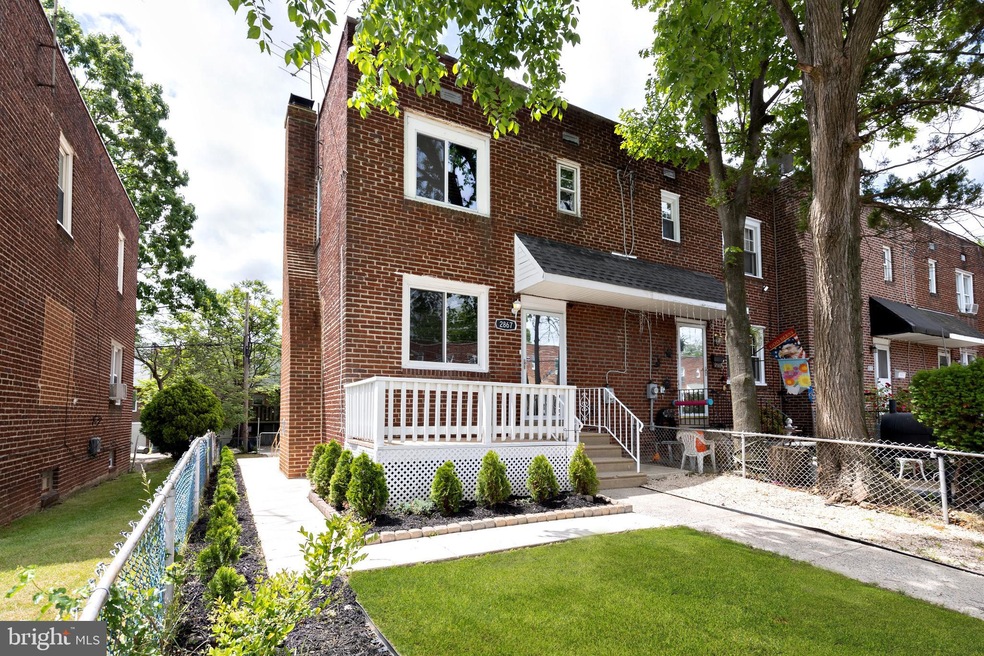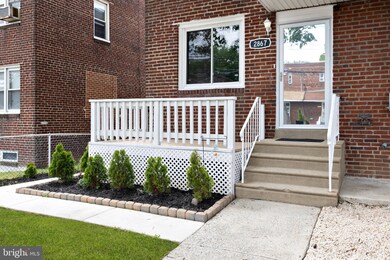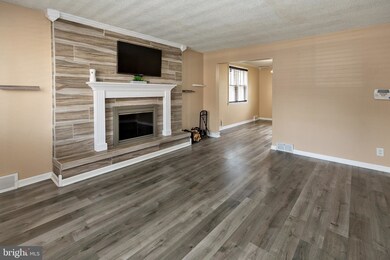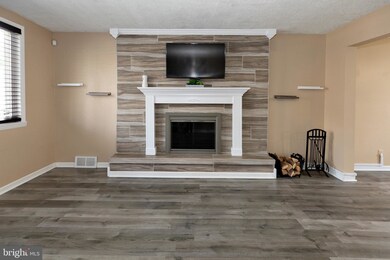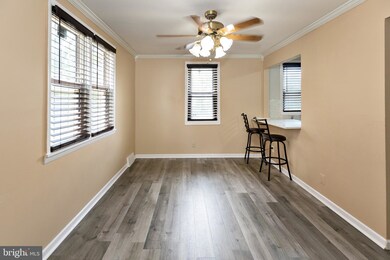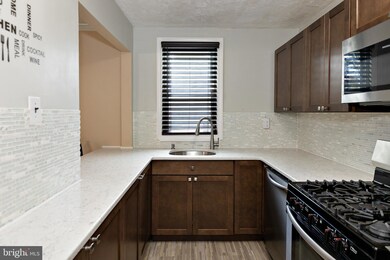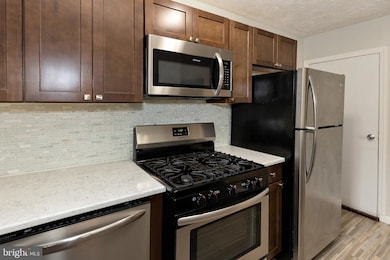
2867 Cushing Rd Camden, NJ 08104
Fairview NeighborhoodHighlights
- Federal Architecture
- No HOA
- 1 Car Direct Access Garage
- Traditional Floor Plan
- Upgraded Countertops
- Enclosed patio or porch
About This Home
As of June 2022Best and Final by Tuesday (5/31/22) at 5 pm. Welcome to this end-of-row charming move-in-ready brick townhome. This home features 3 bedrooms and 1 full bath with the possibility of an additional room in the basement for many possibilities. This home has been meticulously updated by the owners and will come with many features for the new buyer. As you enter the living room you are greeted by a large living room with an elegant wood-burning fireplace with mantle. The living room also features luxury vinyl plank floors which leads into the formal dining room and kitchen. The dining room has a partial opening with seating into the kitchen with a quartz countertop. the kitchen also features tile flooring, a glass backsplash, and a deep sink set in modern expresso cabinets with stainless steel knobs which match all the stainless steel appliances. Upstairs you have new carpet throughout to three generous sized bedrooms with ceiling fans and lots of natural light. The upstairs main bath has been updated as well with newer bathroom fittings, tiled walls, PVC wall paneling for easy cleanup, and recess lighting. The basement is very clean with painted floors, washer, dryer, washbasin, rare access into the garage from the interior, and room for possible additional finished space. The exterior of the home has new sidewalks, a driveway, fenced-in yard with landscaped trees to provide future privacy as they mature. The front has a manageable yard with a wooden deck. This home is move-in ready and located near major highways and Philadelphia.
Last Agent to Sell the Property
Keller Williams Realty - Moorestown License #1756044 Listed on: 05/27/2022

Townhouse Details
Home Type
- Townhome
Est. Annual Taxes
- $2,538
Year Built
- Built in 1940
Lot Details
- 2,278 Sq Ft Lot
- Lot Dimensions are 24.00 x 0.00
- South Facing Home
- Chain Link Fence
- Landscaped
- Back, Front, and Side Yard
- Property is in excellent condition
Parking
- 1 Car Direct Access Garage
- 3 Driveway Spaces
- Basement Garage
- Rear-Facing Garage
- On-Street Parking
- Secure Parking
- Fenced Parking
Home Design
- Federal Architecture
- Flat Roof Shape
- Brick Exterior Construction
- Block Foundation
- Plaster Walls
- Asphalt Roof
Interior Spaces
- 1,152 Sq Ft Home
- Property has 2 Levels
- Traditional Floor Plan
- Crown Molding
- Recessed Lighting
- Wood Burning Fireplace
- Fireplace With Glass Doors
- Fireplace Mantel
- Double Hung Windows
- Six Panel Doors
- Living Room
- Dining Room
- Utility Room
Kitchen
- Eat-In Galley Kitchen
- Stove
- Built-In Microwave
- Dishwasher
- Upgraded Countertops
Flooring
- Partially Carpeted
- Ceramic Tile
- Luxury Vinyl Plank Tile
Bedrooms and Bathrooms
- 3 Bedrooms
- En-Suite Primary Bedroom
- 1 Full Bathroom
Laundry
- Dryer
- Washer
Basement
- Basement Fills Entire Space Under The House
- Interior and Exterior Basement Entry
- Garage Access
- Laundry in Basement
Home Security
Outdoor Features
- Enclosed patio or porch
Utilities
- Central Heating and Cooling System
- Water Treatment System
- Natural Gas Water Heater
Listing and Financial Details
- Tax Lot 00029
- Assessor Parcel Number 08-00692-00029
Community Details
Overview
- No Home Owners Association
- Fairview Subdivision
Security
- Storm Doors
Ownership History
Purchase Details
Home Financials for this Owner
Home Financials are based on the most recent Mortgage that was taken out on this home.Purchase Details
Home Financials for this Owner
Home Financials are based on the most recent Mortgage that was taken out on this home.Purchase Details
Purchase Details
Similar Homes in Camden, NJ
Home Values in the Area
Average Home Value in this Area
Purchase History
| Date | Type | Sale Price | Title Company |
|---|---|---|---|
| Deed | $150,000 | Surety Title | |
| Special Warranty Deed | $32,000 | Cape Atlantic Title Agency L | |
| Deed | -- | None Available | |
| Sheriffs Deed | -- | None Available |
Property History
| Date | Event | Price | Change | Sq Ft Price |
|---|---|---|---|---|
| 07/01/2023 07/01/23 | Rented | $1,700 | 0.0% | -- |
| 06/30/2023 06/30/23 | For Rent | $1,700 | 0.0% | -- |
| 08/01/2022 08/01/22 | Rented | $1,700 | 0.0% | -- |
| 07/06/2022 07/06/22 | Under Contract | -- | -- | -- |
| 07/01/2022 07/01/22 | For Rent | $1,700 | 0.0% | -- |
| 06/13/2022 06/13/22 | Sold | $150,000 | 0.0% | $130 / Sq Ft |
| 05/27/2022 05/27/22 | For Sale | $150,000 | +368.8% | $130 / Sq Ft |
| 08/15/2018 08/15/18 | Sold | $32,000 | +3.2% | $28 / Sq Ft |
| 07/30/2018 07/30/18 | Pending | -- | -- | -- |
| 07/17/2018 07/17/18 | For Sale | $31,000 | +12.7% | $27 / Sq Ft |
| 10/15/2017 10/15/17 | Sold | $27,500 | -26.7% | $24 / Sq Ft |
| 07/21/2017 07/21/17 | For Sale | $37,500 | 0.0% | $33 / Sq Ft |
| 05/15/2017 05/15/17 | Pending | -- | -- | -- |
| 03/29/2017 03/29/17 | Price Changed | $37,500 | -11.8% | $33 / Sq Ft |
| 03/17/2017 03/17/17 | Price Changed | $42,500 | -10.5% | $37 / Sq Ft |
| 03/09/2017 03/09/17 | For Sale | $47,500 | -- | $41 / Sq Ft |
Tax History Compared to Growth
Tax History
| Year | Tax Paid | Tax Assessment Tax Assessment Total Assessment is a certain percentage of the fair market value that is determined by local assessors to be the total taxable value of land and additions on the property. | Land | Improvement |
|---|---|---|---|---|
| 2025 | $3,203 | $90,400 | $16,300 | $74,100 |
| 2024 | $3,096 | $90,400 | $16,300 | $74,100 |
| 2023 | $3,096 | $90,400 | $16,300 | $74,100 |
| 2022 | $2,548 | $75,800 | $16,300 | $59,500 |
| 2021 | $2,539 | $75,800 | $16,300 | $59,500 |
| 2020 | $2,410 | $75,800 | $16,300 | $59,500 |
| 2019 | $2,308 | $75,800 | $16,300 | $59,500 |
| 2018 | $2,296 | $75,800 | $16,300 | $59,500 |
| 2017 | $2,240 | $75,800 | $16,300 | $59,500 |
| 2016 | $2,169 | $75,800 | $16,300 | $59,500 |
| 2015 | $2,088 | $75,800 | $16,300 | $59,500 |
| 2014 | $2,038 | $75,800 | $16,300 | $59,500 |
Agents Affiliated with this Home
-

Seller's Agent in 2023
MOLLIE BOONSTRA
Keller Williams Realty - Cherry Hill
(609) 230-0101
1 in this area
43 Total Sales
-

Seller's Agent in 2022
Luis Ortiz
Keller Williams Realty - Moorestown
(856) 357-0073
5 in this area
124 Total Sales
-

Seller's Agent in 2018
Kevin Wallace
MLS Direct
(609) 820-8947
2 in this area
78 Total Sales
-
T
Seller's Agent in 2017
Timothy Perry
Vanguard Realty Group Inc
(856) 408-4647
12 Total Sales
-
J
Buyer's Agent in 2017
Jannette Costello
BHHS Fox & Roach
(856) 313-6707
12 Total Sales
Map
Source: Bright MLS
MLS Number: NJCD2027086
APN: 08-00692-0000-00029
- 2864 Cushing Rd
- 1333 Argus Rd
- 1372 N Chesapeake Rd
- 1404 Roanoke Rd
- 3044 N Merrimac Rd
- 2828 Yorkship Rd Unit 1
- 2749 N Constitution Rd
- 2909 Yorkship Rd
- 2905 Yorkship Rd
- 2782 Yorkship Rd
- 2682 N Congress Rd
- 2908 W Octagon Rd
- 1239 Lakeshore Dr
- 2832 Idaho Rd
- 2870 Kansas Rd
- 1206 Lakeshore Dr
- 1315 Grant Ave
- 1081 Niagara Rd
- 2872 Tuckahoe Rd
- 1059 Trent Rd
