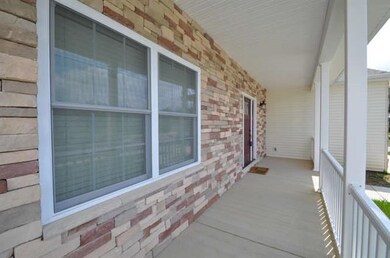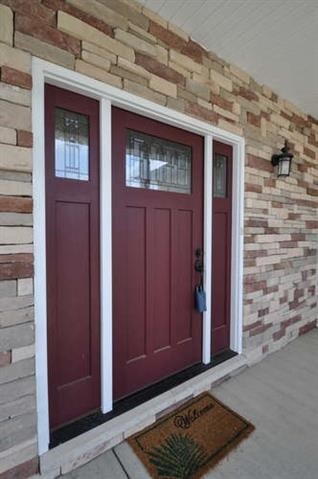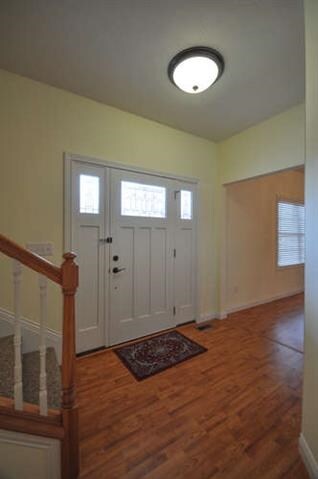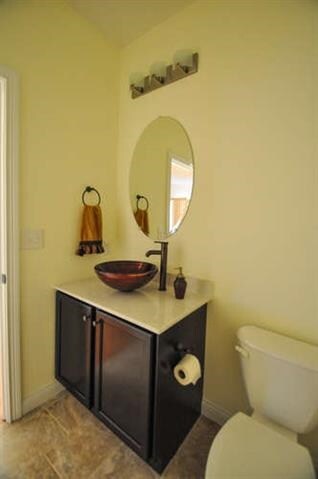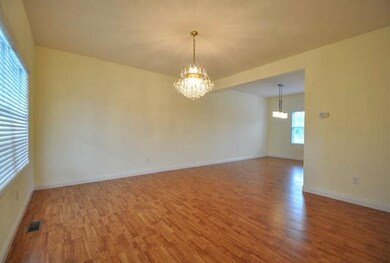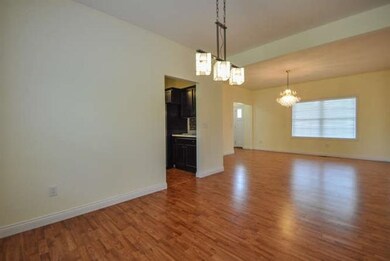
2867 E Garden Path Bloomington, IN 47401
Highlights
- Open Floorplan
- Traditional Architecture
- Solid Surface Countertops
- Binford Elementary School Rated A
- Backs to Open Ground
- 4-minute walk to The Family Park
About This Home
As of March 2024Almost brand new home in Creeks Edge! This home was completed in Aug 2012, sellers have made 25,000 improvements. This home is almost 2500 sq ft and includes 4 bedrooms & 2 1/2 baths. The sellers were involved in every detail & there are many upgrades. Upon entering, the foyer you can enter a huge living room/dining room that leads into the kitchen. The kitchen has high end stainless appliances, a wonderful glass tile back splash, pendant lights, a breakfast bar, & solid surface counters. There is also an informal dining area which leads to a big deck overlooking the backyard. The kitchen is wide open to a very large family room with a gas fireplace. The upstairs includes a huge master suite with double closets & a wonderful master bath. The master bath includes tons of custom tile, a separate garden tub, large glass door shower, & double vanities. The laundry is upstairs and front loader washer/dryer included! Builders home warranty will transfer!!
Home Details
Home Type
- Single Family
Est. Annual Taxes
- $119
Year Built
- Built in 2012
Lot Details
- 9,148 Sq Ft Lot
- Backs to Open Ground
- Level Lot
Home Design
- Traditional Architecture
- Asphalt Roof
- Stone Exterior Construction
- Vinyl Construction Material
Interior Spaces
- 2-Story Property
- Open Floorplan
- Double Pane Windows
- Entrance Foyer
- Crawl Space
- Attic Fan
- Fire and Smoke Detector
Kitchen
- Eat-In Kitchen
- Breakfast Bar
- Solid Surface Countertops
- Disposal
Bedrooms and Bathrooms
- 4 Bedrooms
- Double Vanity
- Garden Bath
Parking
- 2 Car Attached Garage
- Garage Door Opener
Utilities
- Forced Air Heating and Cooling System
- Heating System Uses Gas
- Cable TV Available
Additional Features
- Energy-Efficient HVAC
- Covered patio or porch
- Suburban Location
Listing and Financial Details
- Assessor Parcel Number 53-08-14-200-044.000-008
Ownership History
Purchase Details
Home Financials for this Owner
Home Financials are based on the most recent Mortgage that was taken out on this home.Purchase Details
Purchase Details
Home Financials for this Owner
Home Financials are based on the most recent Mortgage that was taken out on this home.Purchase Details
Home Financials for this Owner
Home Financials are based on the most recent Mortgage that was taken out on this home.Purchase Details
Home Financials for this Owner
Home Financials are based on the most recent Mortgage that was taken out on this home.Purchase Details
Home Financials for this Owner
Home Financials are based on the most recent Mortgage that was taken out on this home.Purchase Details
Home Financials for this Owner
Home Financials are based on the most recent Mortgage that was taken out on this home.Purchase Details
Home Financials for this Owner
Home Financials are based on the most recent Mortgage that was taken out on this home.Similar Homes in Bloomington, IN
Home Values in the Area
Average Home Value in this Area
Purchase History
| Date | Type | Sale Price | Title Company |
|---|---|---|---|
| Deed | $406,000 | Associated Attorney Title & Cl | |
| Deed | $425,000 | Associated Attorney Title & Cl | |
| Warranty Deed | $318,000 | John Bethell Title Company | |
| Interfamily Deed Transfer | -- | None Available | |
| Interfamily Deed Transfer | -- | None Available | |
| Warranty Deed | -- | None Available | |
| Warranty Deed | -- | None Available | |
| Quit Claim Deed | -- | None Available |
Mortgage History
| Date | Status | Loan Amount | Loan Type |
|---|---|---|---|
| Previous Owner | $302,100 | New Conventional | |
| Previous Owner | $35,000 | Stand Alone Second | |
| Previous Owner | $255,075 | New Conventional | |
| Previous Owner | $110,000 | New Conventional | |
| Previous Owner | $200,000 | Future Advance Clause Open End Mortgage |
Property History
| Date | Event | Price | Change | Sq Ft Price |
|---|---|---|---|---|
| 03/08/2024 03/08/24 | Sold | $406,000 | -9.8% | $164 / Sq Ft |
| 01/30/2024 01/30/24 | Pending | -- | -- | -- |
| 12/06/2023 12/06/23 | Price Changed | $449,900 | -2.2% | $182 / Sq Ft |
| 11/17/2023 11/17/23 | For Sale | $459,900 | +44.6% | $186 / Sq Ft |
| 08/07/2020 08/07/20 | Sold | $318,000 | -2.1% | $129 / Sq Ft |
| 06/29/2020 06/29/20 | Price Changed | $324,900 | -4.4% | $131 / Sq Ft |
| 03/12/2020 03/12/20 | For Sale | $339,900 | +26.6% | $138 / Sq Ft |
| 04/23/2014 04/23/14 | Sold | $268,500 | -3.4% | $109 / Sq Ft |
| 02/10/2014 02/10/14 | Pending | -- | -- | -- |
| 01/16/2014 01/16/14 | For Sale | $278,000 | +8.6% | $112 / Sq Ft |
| 09/04/2012 09/04/12 | Sold | $255,946 | +2.4% | $104 / Sq Ft |
| 05/25/2012 05/25/12 | Pending | -- | -- | -- |
| 03/22/2012 03/22/12 | For Sale | $249,900 | -- | $102 / Sq Ft |
Tax History Compared to Growth
Tax History
| Year | Tax Paid | Tax Assessment Tax Assessment Total Assessment is a certain percentage of the fair market value that is determined by local assessors to be the total taxable value of land and additions on the property. | Land | Improvement |
|---|---|---|---|---|
| 2024 | $3,237 | $418,300 | $95,000 | $323,300 |
| 2023 | $1,623 | $418,300 | $95,000 | $323,300 |
| 2022 | $3,095 | $388,200 | $95,000 | $293,200 |
| 2021 | $2,486 | $318,900 | $80,000 | $238,900 |
| 2020 | $2,470 | $304,800 | $80,000 | $224,800 |
| 2019 | $2,042 | $292,400 | $40,000 | $252,400 |
| 2018 | $1,973 | $281,500 | $40,000 | $241,500 |
| 2017 | $1,924 | $275,300 | $40,000 | $235,300 |
| 2016 | $1,817 | $266,800 | $40,000 | $226,800 |
| 2014 | $1,721 | $250,800 | $40,000 | $210,800 |
Agents Affiliated with this Home
-

Seller's Agent in 2024
Jeremy Tredway
eXp Realty LLC
(812) 679-6187
94 Total Sales
-

Buyer's Agent in 2024
Pilar Taylor
The Indiana Team LLC
(812) 679-8337
193 Total Sales
-
R
Seller's Agent in 2020
Reynard Cross
Millican Realty
-

Buyer's Agent in 2020
Doris Purtlebaugh
FC Tucker/Bloomington REALTORS
(812) 345-1481
33 Total Sales
-

Seller's Agent in 2012
Andy Walker
RE/MAX
(812) 325-1290
228 Total Sales
-
A
Buyer's Agent in 2012
Amy Kopp
RE/MAX
(812) 272-3000
149 Total Sales
Map
Source: Indiana Regional MLS
MLS Number: 201401084
APN: 53-08-14-200-044.000-008
- 2808 E Bressingham Way
- 2826 E Geneva Cir
- 3430 S Forrester St
- 2811 E Geneva Cir
- 3460 E Maritime Ct
- 3425 S Oaklawn Cir
- 3470 E Terra Cove Ct Unit 4B
- 3525 E Bluebird Ln
- 3406 S Oaklawn Cir
- 3442 S Oaklawn Cir
- 2624 E Oaklawn Ct
- 3308 S Daniel Ct
- 3491 S Oaklawn Cir
- 3504 S Oaklawn Cir
- 3110 E David Dr
- 2409 E Oakmont Dr
- 3115 S Mulberry Ln
- 2426 S Cottonwood Cir
- 3104 S Autumn Ct
- 2344 E Winding Brook Cir

