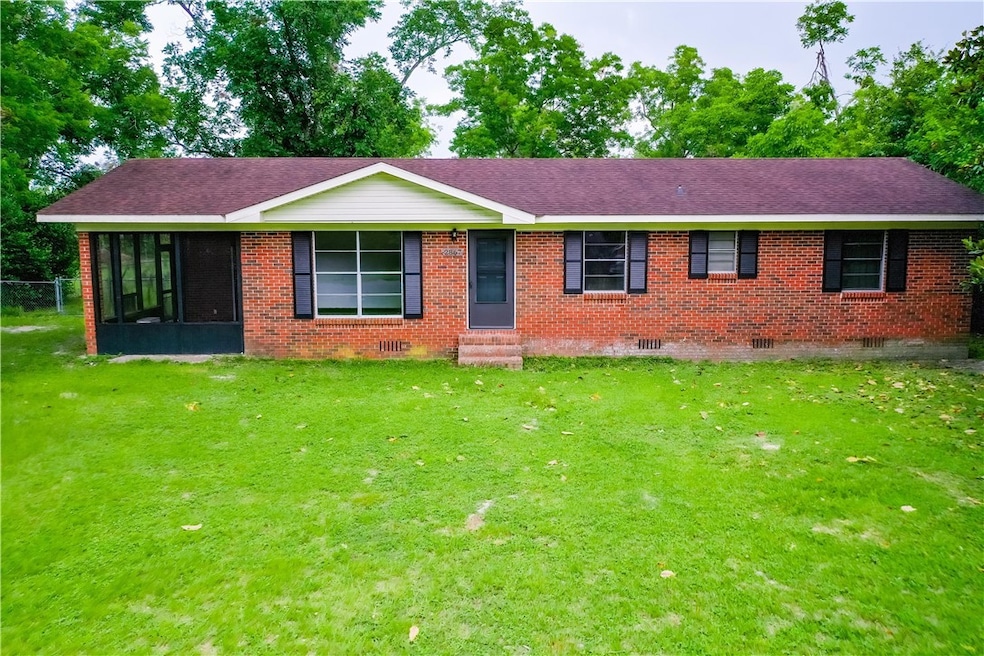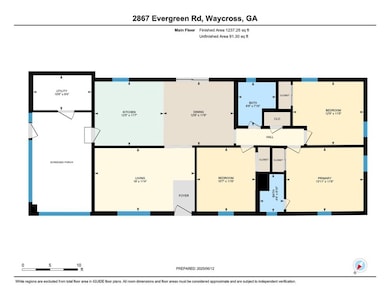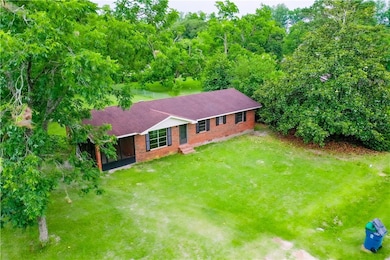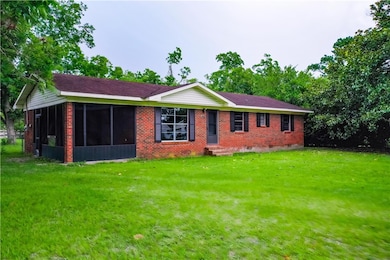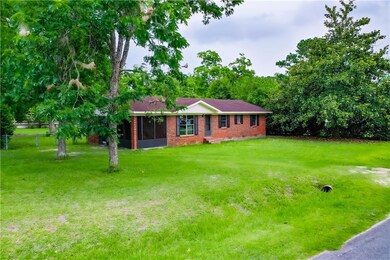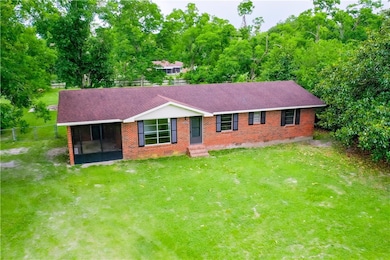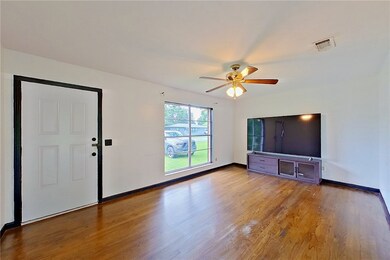2867 Evergreen Rd Waycross, GA 31503
Estimated payment $980/month
Highlights
- Wood Flooring
- No HOA
- Central Heating and Cooling System
- Waresboro Elementary School Rated 9+
- Breakfast Area or Nook
- Chain Link Fence
About This Home
Here's an affordable brick home on spacious .88 acre lot. Don't miss this opportunity to own an affordable 3 bedroom, 2 bath home - perfect for first time homebuyers or anyone looking for space and value!!! Step into the cozy living room with warm wood flooring, leading to a spacious kitchen with tile flooring, refrigerator, oven, and cooktop range - ideal for everyday living and entertaining. Designated dining area. The primary bedroom features wood flooring and an ensuite bath with tile and shower only. Two additional bedrooms also offer wood flooring, while the guest bath includes tile and a but/shower combo. Enjoy a large screened in porch area, perfect for relaxing year round, and includes laundry area. Step outside to the fully fenced backyard, complete with an open patio pad, great for grilling, entertaining, or seating area to soak in the outdoors. Additional features include new insulation, HVAC and roof approx 9 years old. Seller's purchased this home with USDA financing for the first time homebuyer, so should qualify for government loans (USDA, FHA and VA). This home has functionality and space - all at an affordable price. Don't miss out!!!
Home Details
Home Type
- Single Family
Year Built
- Built in 1966
Lot Details
- 0.88 Acre Lot
- Chain Link Fence
- Zoning described as Res Single
Home Design
- Brick Exterior Construction
- Concrete Perimeter Foundation
Interior Spaces
- 1,250 Sq Ft Home
- 1-Story Property
- Washer and Dryer Hookup
Kitchen
- Breakfast Area or Nook
- Oven
- Range with Range Hood
Flooring
- Wood
- Tile
Bedrooms and Bathrooms
- 3 Bedrooms
- 2 Full Bathrooms
Utilities
- Central Heating and Cooling System
Community Details
- No Home Owners Association
Listing and Financial Details
- Assessor Parcel Number 056A02 035
Map
Home Values in the Area
Average Home Value in this Area
Tax History
| Year | Tax Paid | Tax Assessment Tax Assessment Total Assessment is a certain percentage of the fair market value that is determined by local assessors to be the total taxable value of land and additions on the property. | Land | Improvement |
|---|---|---|---|---|
| 2024 | $717 | $64,412 | $15,840 | $48,572 |
| 2023 | $731 | $40,577 | $3,713 | $36,864 |
| 2022 | $808 | $40,577 | $3,713 | $36,864 |
| 2021 | $828 | $33,687 | $3,713 | $29,974 |
| 2020 | $837 | $29,279 | $3,713 | $25,566 |
| 2019 | $854 | $28,398 | $3,713 | $24,685 |
| 2018 | $575 | $17,613 | $3,713 | $13,900 |
| 2017 | $574 | $17,613 | $3,713 | $13,900 |
| 2016 | $574 | $17,613 | $3,713 | $13,900 |
| 2015 | $580 | $17,613 | $3,713 | $13,900 |
| 2014 | $579 | $17,613 | $3,713 | $13,900 |
| 2013 | -- | $17,613 | $3,713 | $13,900 |
Property History
| Date | Event | Price | List to Sale | Price per Sq Ft |
|---|---|---|---|---|
| 08/18/2025 08/18/25 | Price Changed | $174,900 | -2.8% | $140 / Sq Ft |
| 06/14/2025 06/14/25 | For Sale | $179,900 | -- | $144 / Sq Ft |
Purchase History
| Date | Type | Sale Price | Title Company |
|---|---|---|---|
| Warranty Deed | -- | -- | |
| Warranty Deed | $85,000 | -- | |
| Deed | $21,000 | -- |
Mortgage History
| Date | Status | Loan Amount | Loan Type |
|---|---|---|---|
| Open | $83,460 | FHA |
Source: Golden Isles Association of REALTORS®
MLS Number: 1654672
APN: 056A02-035
- 2836 Evergreen Rd
- 2885 Longwood Rd
- 850 Woodard Ln
- 1238 Red Keen Rd
- 1261 Lake St
- 1210 N Augusta Ave
- 2117 Tamara Rd
- Lot 155 N Augusta Avenue Cherokee Ave
- 1803 Lamar Ave
- 2180 Fulford Rd Unit n/a
- 0 Anita South St
- 1702 Albany Ave
- 274 S Anita St
- 2869 Ben St
- 2879 Ben St
- 2885 Ben St
- 221 Sierra Ln
- 1953 State St
- 400 Smith Rd
- 1601 Genoa St
