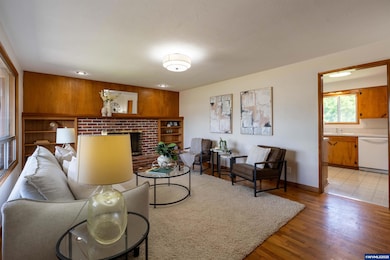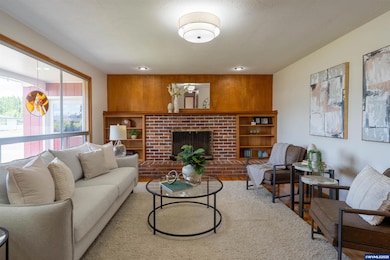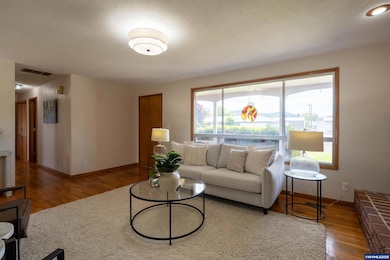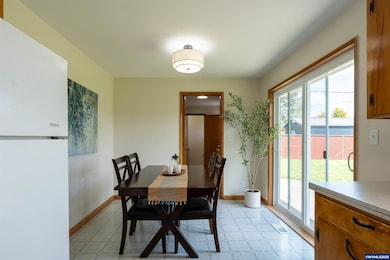
$335,000
- 3 Beds
- 1 Bath
- 1,048 Sq Ft
- 745 Azalea St
- Lebanon, OR
Charming single-story 3 bed, 1 bath home with 1,048 sqft of comfortable living space. Enjoy the cozy living room, a fully fenced yard with mature landscaping, and a peaceful back patio perfect for relaxing or entertaining. Includes a 2-car garage for ample storage. Great opportunity in a convenient location!
Laura Gillott KELLER WILLIAMS REALTY MID-WILLAMETTE - GILLOTT TEAM






