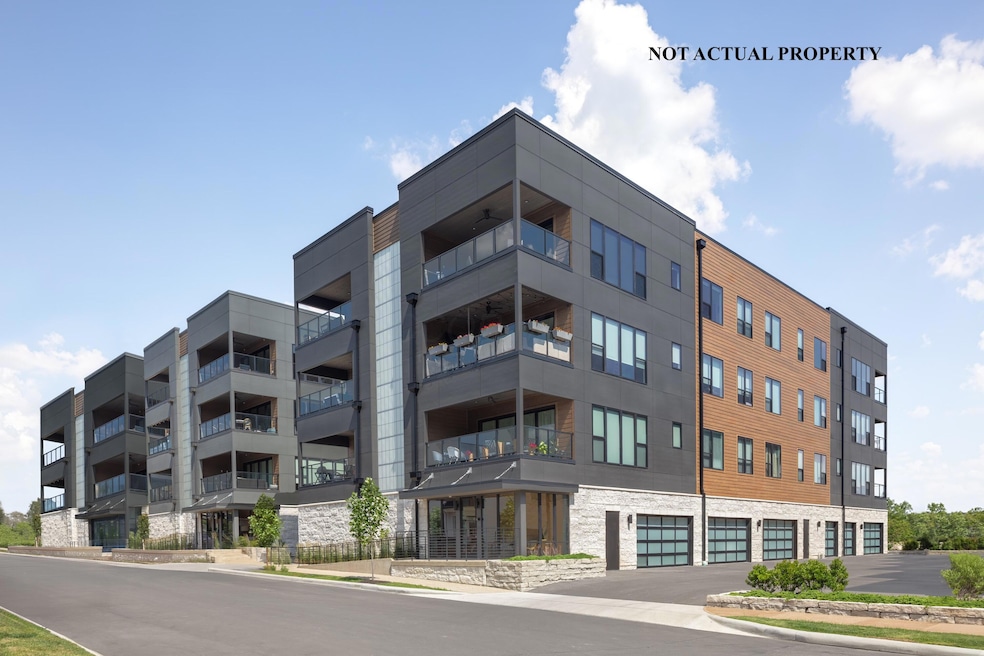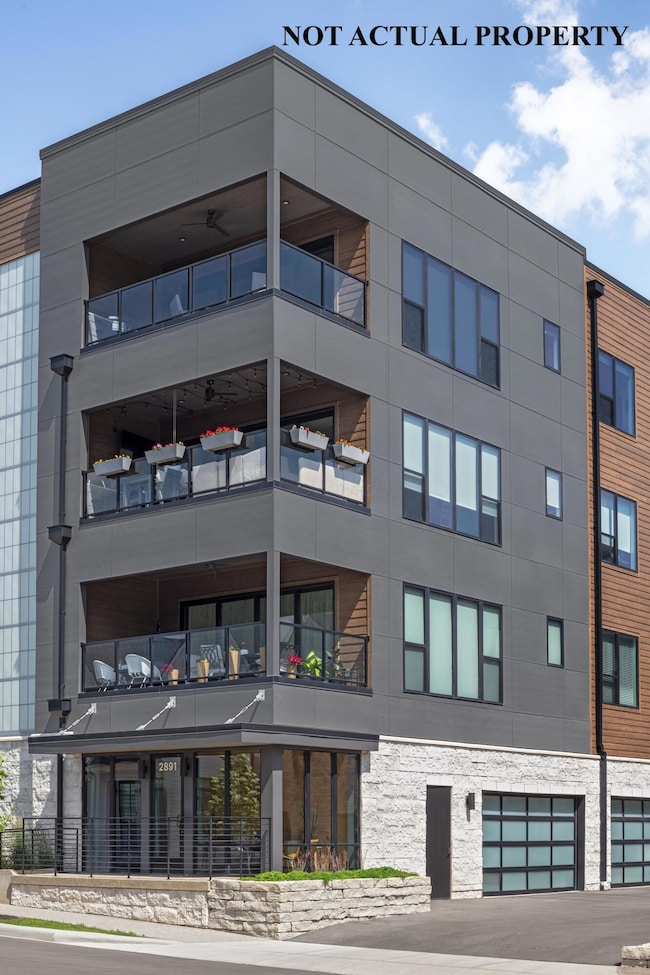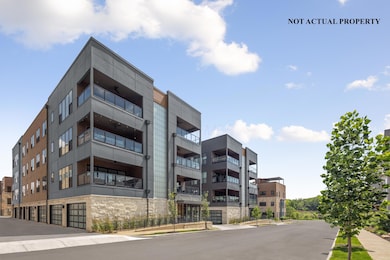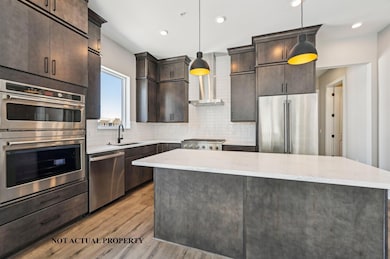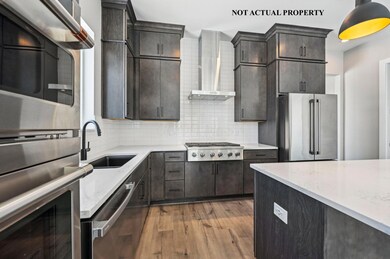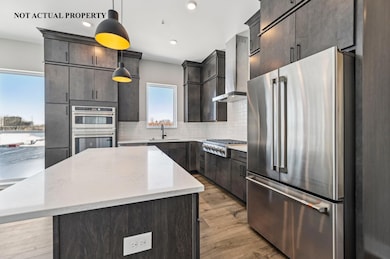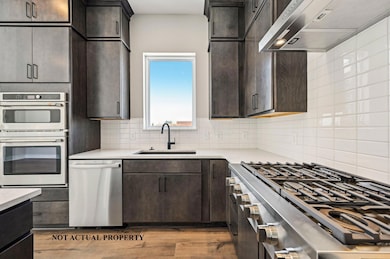2867 Kobuk Dr Unit 201 Columbus, OH 43228
Scioto Trace NeighborhoodEstimated payment $3,924/month
2
Beds
2
Baths
1,270
Sq Ft
$453
Price per Sq Ft
Highlights
- Fitness Center
- New Construction
- Wood Flooring
- Hilliard Tharp Sixth Grade Elementary School Rated A-
- Clubhouse
- Balcony
About This Home
This 1,270 SQFT residence offers 2 bedrooms and 2 bathrooms, along with a private 2-car garage conveniently located on the first floor. Owners enjoy secure access through a common hallway that also provides easy entry to the mail, package, and trash room. Welcoming lobbies are located on both the North and South sides of the building for owner and guest entry.
Property Details
Home Type
- Condominium
Year Built
- New Construction
Lot Details
- 1 Common Wall
- Irrigation
HOA Fees
- $322 Monthly HOA Fees
Parking
- 2 Car Garage
- Assigned Parking
Home Design
- Brick Exterior Construction
- Slab Foundation
Interior Spaces
- 1,270 Sq Ft Home
- 1-Story Property
- Insulated Windows
Kitchen
- Gas Range
- Microwave
- Dishwasher
Flooring
- Wood
- Carpet
- Ceramic Tile
Bedrooms and Bathrooms
- 2 Main Level Bedrooms
- 2 Full Bathrooms
Outdoor Features
- Balcony
Utilities
- Forced Air Heating and Cooling System
- Heating System Uses Gas
- Gas Available
Listing and Financial Details
- Builder Warranty
- Assessor Parcel Number 560-298029
Community Details
Overview
- $562 Capital Contribution Fee
- Association fees include gas, insurance, trash, snow removal
- Association Phone (614) 481-4411
- Arnold Barzak III HOA
- On-Site Maintenance
Amenities
- Clubhouse
Recreation
- Fitness Center
- Park
- Bike Trail
- Snow Removal
Map
Create a Home Valuation Report for This Property
The Home Valuation Report is an in-depth analysis detailing your home's value as well as a comparison with similar homes in the area
Home Values in the Area
Average Home Value in this Area
Property History
| Date | Event | Price | List to Sale | Price per Sq Ft | Prior Sale |
|---|---|---|---|---|---|
| 09/12/2025 09/12/25 | Sold | $575,000 | 0.0% | $453 / Sq Ft | View Prior Sale |
| 09/09/2025 09/09/25 | Off Market | $575,000 | -- | -- | |
| 08/18/2025 08/18/25 | For Sale | $575,000 | -- | $453 / Sq Ft |
Source: Columbus and Central Ohio Regional MLS
Source: Columbus and Central Ohio Regional MLS
MLS Number: 225032799
Nearby Homes
- 2867 Kobuk Dr Unit 404
- 2867 Kobuk Dr Unit 402
- 2867 Kobuk Dr Unit 303
- 2867 Kobuk Dr Unit 403
- 2288 Quarry Trails Dr
- 2342 Quarry Trails Dr
- 2342 Quarry Trails Dr
- 2879 Kobuk Dr Unit 202
- 2878 Kobuk Dr
- 2872 Kobuk Dr
- 2262 Quarry Trails Dr
- 2250 Quarry Trails Dr
- 2248 Quarry Trails Dr
- 2808 Kobuk Dr
- 2842 Gunnison Dr Unit 402
- 2842 Gunnison Dr Unit 403
- 2842 Gunnison Dr Unit 203
- 2374 Quarry Trails Dr
- 2832 Kobuk Dr
- 2853 Katmai Dr
- 2154 Quarry Trails Dr
- 2211 Dublin Rd
- 2791 Hopper Way
- 2555 Shore Line Ln
- 2299 River Oaks Dr
- 2828 Marblevista Blvd
- 2591 Olde Hill Ct N
- 3255 Mckinley Ave
- 2900 Angelo Joseph Ln
- 3160 Donny Cove Place
- 2883 Charing Rd Unit 2883
- 2111-2550 Quarry Lake Dr
- 1480 Runaway Bay Dr
- 1655 Gilmore Park Ave
- 1475 Cliff Ct Unit 50 B
- 1479 Cliff Ct Unit 1479 Cliff Court Unit C
- 3733 Gibbstone Dr
- 3400 Twin Creeks Dr
- 1984 Ridgeview Rd
- 2475 Swansea Rd
