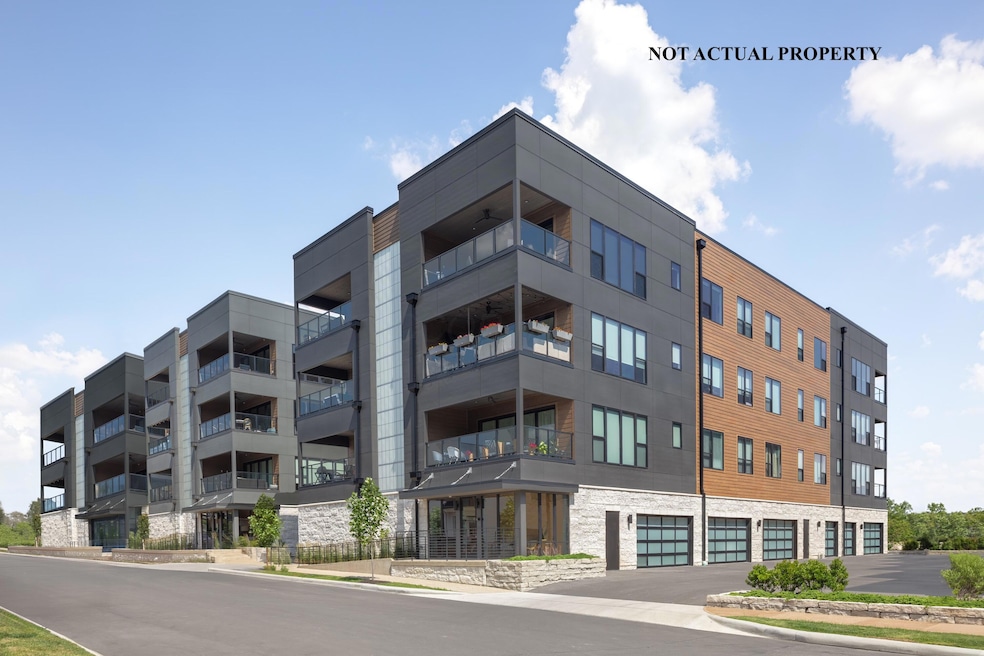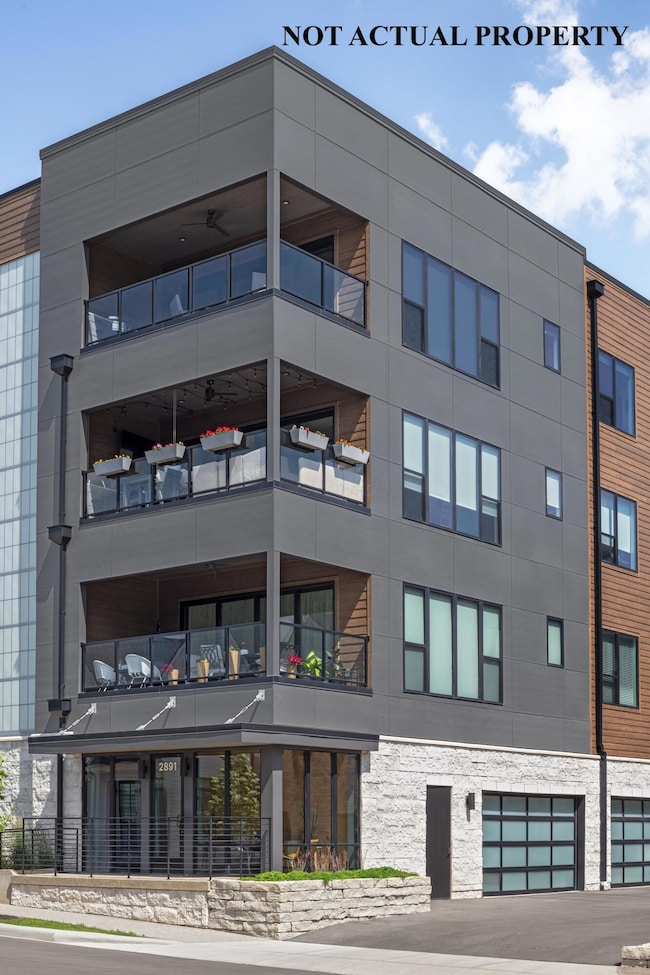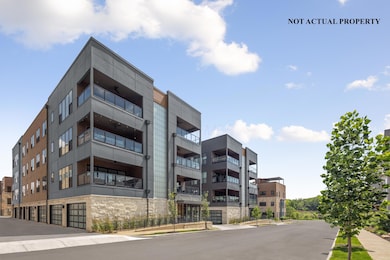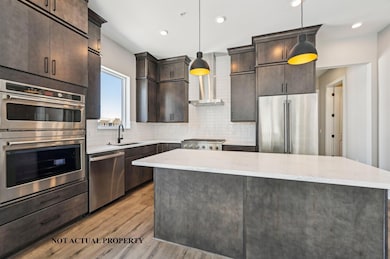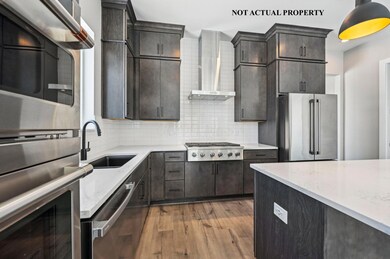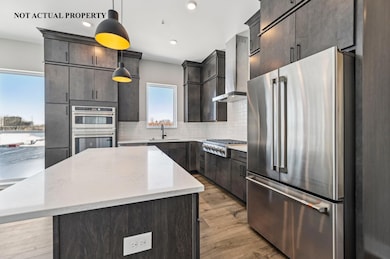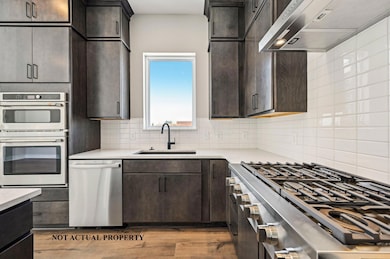
2867 Kobuk Dr Unit 201 Columbus, OH 43228
Scioto Trace NeighborhoodEstimated payment $4,024/month
2
Beds
2
Baths
1,270
Sq Ft
$453
Price per Sq Ft
Highlights
- Fitness Center
- Clubhouse
- Park
- New Construction
- Balcony
- Ceramic Tile Flooring
About This Home
This 1,270 SQFT residence offers 2 bedrooms and 2 bathrooms, along with a private 2-car garage conveniently located on the first floor. Owners enjoy secure access through a common hallway that also provides easy entry to the mail, package, and trash room. Welcoming lobbies are located on both the North and South sides of the building for owner and guest entry.
Property Details
Home Type
- Condominium
Year Built
- New Construction
Lot Details
- 1 Common Wall
- Irrigation
HOA Fees
- $322 Monthly HOA Fees
Parking
- 2 Car Garage
- Assigned Parking
Home Design
- Brick Exterior Construction
- Slab Foundation
Interior Spaces
- 1,270 Sq Ft Home
- 1-Story Property
- Insulated Windows
Kitchen
- Gas Range
- Microwave
- Dishwasher
Flooring
- Carpet
- Ceramic Tile
Bedrooms and Bathrooms
- 2 Main Level Bedrooms
- 2 Full Bathrooms
Outdoor Features
- Balcony
Utilities
- Forced Air Heating and Cooling System
- Heating System Uses Gas
- Gas Available
Listing and Financial Details
- Builder Warranty
- Assessor Parcel Number 560-298029
Community Details
Overview
- $562 Capital Contribution Fee
- Association fees include gas, insurance, trash, snow removal
- Association Phone (614) 481-4411
- Arnold Barzak Iii HOA
- On-Site Maintenance
Amenities
- Clubhouse
Recreation
- Fitness Center
- Park
- Bike Trail
- Snow Removal
Map
Create a Home Valuation Report for This Property
The Home Valuation Report is an in-depth analysis detailing your home's value as well as a comparison with similar homes in the area
Home Values in the Area
Average Home Value in this Area
Property History
| Date | Event | Price | Change | Sq Ft Price |
|---|---|---|---|---|
| 08/18/2025 08/18/25 | For Sale | $575,000 | -- | $453 / Sq Ft |
Source: Columbus and Central Ohio Regional MLS
Similar Homes in Columbus, OH
Source: Columbus and Central Ohio Regional MLS
MLS Number: 225032799
Nearby Homes
- 2867 Kobuk Dr Unit 302
- 2867 Kobuk Dr Unit 402
- 2867 Kobuk Dr Unit 401
- 2867 Kobuk Dr Unit 203
- 2867 Kobuk Dr Unit 202
- 2867 Kobuk Dr Unit 304
- 2867 Kobuk Dr Unit 403
- 2867 Kobuk Dr Unit 301
- 2867 Kobuk Dr Unit 303
- 2867 Kobuk Dr Unit 204
- 0 W Broad St
- 324 Sturbridge Rd
- 183 Buena Vista Ave
- 127 Tarryton Ct W Unit 23D
- 4714 Tarryton Ct S Unit 20-3F
- 4714 Tarryton Ct S Unit 201G
- 340 Danhurst Rd
- 135 Fernhill Ave
- 105 Redmond Rd
- 4696 Tarryton Ct S Unit 7-3G
- 4707 Hilton Ave
- 360 Weymouth Ln
- 4632 Hilton Ave
- 4550 Hilton Ave
- 212 Charing Cross St
- 5591 Rustling Way Ln
- 421 Iverson Way
- 5560 Mid Day Dr
- 5605 W Broad St
- 5051 Open Meadows Dr
- 5711 W Broad St
- 239 Galloway Ridge Dr
- 550 Brandenbush Ln
- 5179 Dempster Dr
- 5148 Cherry Creek Pkwy N
- 5500 Floral Cir S
- 710 Norton Rd
- 5418 Arbrook
- 5744 Morningstar Dr
- 5930 W Broad St
