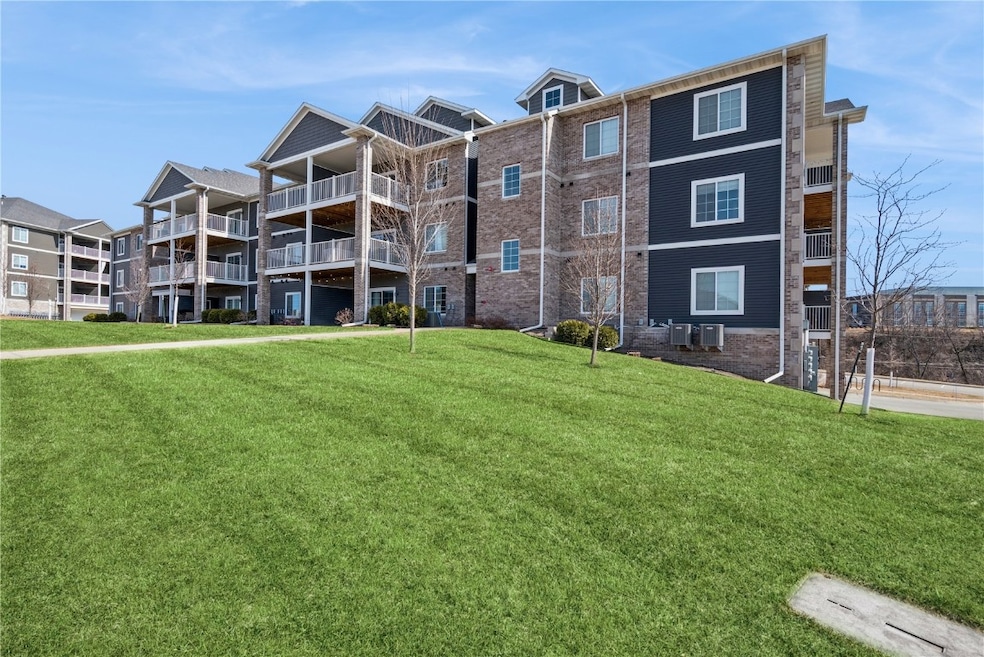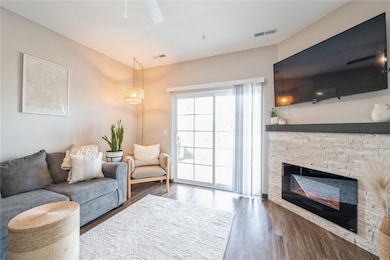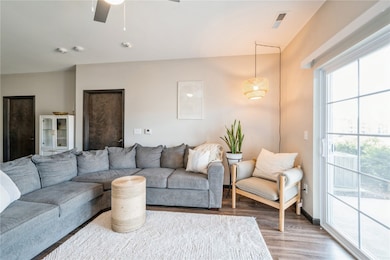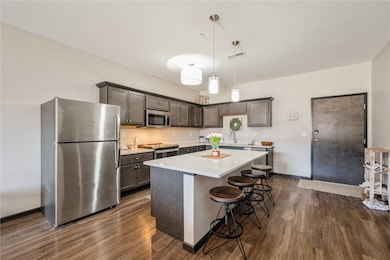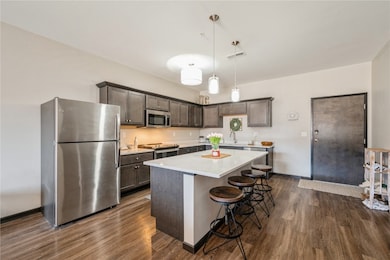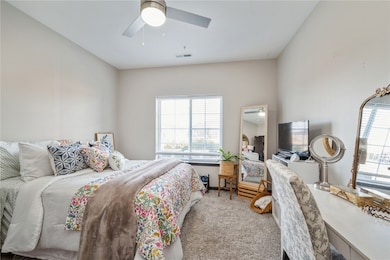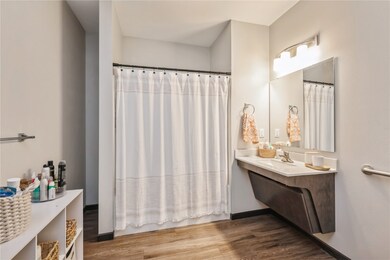2867 Spring Rose Cir Unit 109 Coralville, IA 52241
Estimated payment $1,320/month
Highlights
- Main Floor Primary Bedroom
- Water Softener is Owned
- Electric Fireplace
- Patio
- 1 Car Garage
About This Home
1-Bedroom Ground Floor Condo – Pet-Friendly! Features: Newer In-Unit Washer and Dryer, Dishwasher, Closet System for more Storage, Owned Water Softener, Large Laundry Room, Large Personal Furnace Room/ Storage Room and More! Easily Accessible with Ground Level Patio and Elevator. Wheel Chair Accessible. 1 Underground Parking Space Per Unit as Well as Many Outdoor Parking Spaces.
Listing Agent
Berkshire Hathaway HomeServices One Realty Center Listed on: 09/16/2025

Property Details
Home Type
- Condominium
Est. Annual Taxes
- $3,154
Year Built
- Built in 2019
HOA Fees
- $160 Monthly HOA Fees
Parking
- 1 Car Garage
- Garage Door Opener
Home Design
- Brick Exterior Construction
- Vinyl Siding
Interior Spaces
- 858 Sq Ft Home
- Electric Fireplace
- Basement
Kitchen
- Range
- Microwave
- Dishwasher
- Disposal
Bedrooms and Bathrooms
- 1 Primary Bedroom on Main
- 1 Full Bathroom
Laundry
- Dryer
- Washer
Outdoor Features
- Patio
Schools
- Clear Creek-Tiffin Elementary School
- Clear Creek/Amana Middle School
- Clear Creek/Amana High School
Utilities
- Gas Water Heater
- Water Softener is Owned
Listing and Financial Details
- Assessor Parcel Number 0625361009
Community Details
Pet Policy
- Pets Allowed
Map
Home Values in the Area
Average Home Value in this Area
Tax History
| Year | Tax Paid | Tax Assessment Tax Assessment Total Assessment is a certain percentage of the fair market value that is determined by local assessors to be the total taxable value of land and additions on the property. | Land | Improvement |
|---|---|---|---|---|
| 2025 | $2,960 | $198,300 | $40,000 | $158,300 |
| 2024 | $2,866 | $166,300 | $40,000 | $126,300 |
| 2023 | $2,560 | $166,300 | $40,000 | $126,300 |
| 2022 | $2,722 | $128,600 | $18,000 | $110,600 |
| 2021 | $694 | $128,600 | $18,000 | $110,600 |
| 2020 | $694 | $31,400 | $18,000 | $13,400 |
Property History
| Date | Event | Price | List to Sale | Price per Sq Ft |
|---|---|---|---|---|
| 09/16/2025 09/16/25 | For Sale | $169,900 | -- | $198 / Sq Ft |
Purchase History
| Date | Type | Sale Price | Title Company |
|---|---|---|---|
| Warranty Deed | $160,000 | Ruppert Douglas D | |
| Warranty Deed | $160,000 | None Listed On Document | |
| Contract Of Sale | $568,000 | None Available |
Mortgage History
| Date | Status | Loan Amount | Loan Type |
|---|---|---|---|
| Open | $125,000 | New Conventional | |
| Closed | $125,000 | New Conventional | |
| Closed | $0 | Seller Take Back |
Source: Cedar Rapids Area Association of REALTORS®
MLS Number: 2508415
APN: 0625361009
- 2869 Spring Rose Cir Unit 207
- 2871 Spring Rose Cir Unit 207
- 2871 Spring Rose Cir
- 2871 Spring Rose Cir Unit 103
- 2887 Blue Sage Dr
- 2873 Blue Sage Dr Unit A
- 2865 Blue Sage Dr Unit A
- 2881 Blue Sage Dr Unit B
- 2881 Blue Sage Dr Unit B
- 2882 Crimson Ln
- 2857 Coral Ct Unit 201
- 2875 Spring Rose Cir
- 2855 Coral Ct Unit 202
- 2864 Coral Ct Unit 202
- 2864 Coral Ct Unit 304
- 2856 Coral Ct
- 2867 Spring Rose Cir Unit 101
- 2863 Spring Rose Cir Unit 211
- 2863 Spring Rose Cir Unit 211
- 2888 Coral Ct Unit 101
- 2551 Holiday Rd
- 3701 2nd St
- 3231 Redhawk St
- 2062 S Ridge Dr
- 201 21st Ave Place
- 1050 S Jones Blvd
- 1351 Aster Dr
- 1111 Parkside St
- 1100 Andersen Place
- 709 E Bear Dr
- 1163 Baltic Ave
- 622 Catherine Dr
- 625 Catherine Dr
- 612 12th Ave
- 1526 5th St
- 533 E Goldfinch Dr
