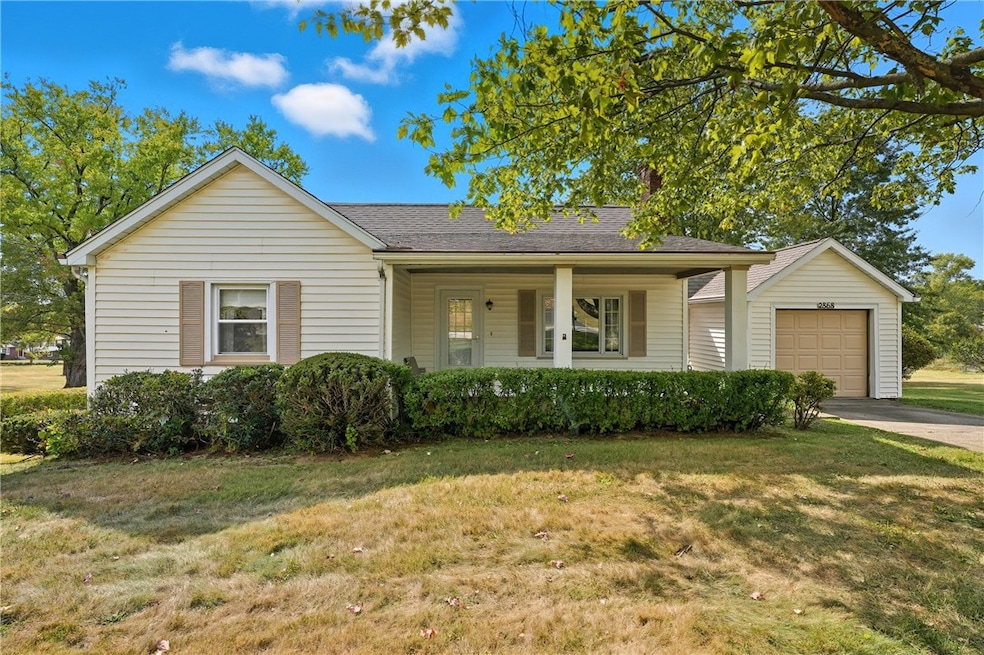Estimated payment $1,550/month
Highlights
- Wood Flooring
- Public Transportation
- Gas Fireplace
- 2 Car Attached Garage
- Forced Air Heating and Cooling System
- 3-minute walk to Economy Municipal Park
About This Home
Charming 3 bedroom, 2 bath ranch on a flat corner lot just down the street from Economy Municipal Park & minutes to Cranberry, I-79 & I-76.You’ll love the curb appeal with a covered front porch, shrubbery, & large picture window.The living room features wall-to-wall carpet & a beautiful stone gas fireplace, arched entry leads to the formal dining room with access to a convenient covered garage entryway, perfect for unloading groceries.Another arched entry leads to the kitchen equipped with an electric stove & refrigerator with windows overlooking the backyard. 3 main floor bedrooms all with closets & overhead lighting share a full bath with ceramic tub/shower.Downstairs offers a finished family room, 2nd full bath with walk-in shower, laundry area, storage space, & workshop. Parking is easy with a 1-car garage & carport covered parking around back. The large, level lot features a shed & spacious backyard.This home is perfect for 1 floor living, downsizing , or as a starter home!
Home Details
Home Type
- Single Family
Est. Annual Taxes
- $3,016
Year Built
- Built in 1947
Lot Details
- 0.6 Acre Lot
- Lot Dimensions are 101x259
Home Design
- Frame Construction
- Composition Roof
Interior Spaces
- 1,002 Sq Ft Home
- 1-Story Property
- Gas Fireplace
- Great Room with Fireplace
- Stove
Flooring
- Wood
- Carpet
- Tile
Bedrooms and Bathrooms
- 3 Bedrooms
- 2 Full Bathrooms
Basement
- Walk-Out Basement
- Basement Fills Entire Space Under The House
Parking
- 2 Car Attached Garage
- Off-Street Parking
Utilities
- Forced Air Heating and Cooling System
- Heating System Uses Gas
Community Details
- Public Transportation
Map
Home Values in the Area
Average Home Value in this Area
Tax History
| Year | Tax Paid | Tax Assessment Tax Assessment Total Assessment is a certain percentage of the fair market value that is determined by local assessors to be the total taxable value of land and additions on the property. | Land | Improvement |
|---|---|---|---|---|
| 2025 | $1,745 | $84,350 | $20,600 | $63,750 |
| 2024 | $3,016 | $84,350 | $20,600 | $63,750 |
| 2023 | $2,886 | $23,000 | $5,200 | $17,800 |
| 2022 | $2,828 | $23,000 | $5,200 | $17,800 |
| 2021 | $2,828 | $23,000 | $5,200 | $17,800 |
| 2020 | $2,782 | $23,000 | $5,200 | $17,800 |
| 2019 | $2,782 | $23,000 | $5,200 | $17,800 |
| 2018 | $2,732 | $23,000 | $5,200 | $17,800 |
| 2017 | $2,732 | $23,000 | $5,200 | $17,800 |
| 2016 | $2,566 | $23,000 | $5,200 | $17,800 |
| 2015 | $511 | $23,000 | $5,200 | $17,800 |
| 2014 | $511 | $23,000 | $5,200 | $17,800 |
Property History
| Date | Event | Price | List to Sale | Price per Sq Ft |
|---|---|---|---|---|
| 11/03/2025 11/03/25 | Price Changed | $245,900 | -1.6% | $245 / Sq Ft |
| 10/14/2025 10/14/25 | Price Changed | $249,900 | -2.0% | $249 / Sq Ft |
| 09/17/2025 09/17/25 | For Sale | $254,900 | -- | $254 / Sq Ft |
Purchase History
| Date | Type | Sale Price | Title Company |
|---|---|---|---|
| Deed | -- | None Listed On Document |
Source: West Penn Multi-List
MLS Number: 1721539
APN: 60-175-0202.000
- 140 Rosemary Ln
- 136 Rosemary Ln
- 420 White Pine Ln
- Portico Plus Plan at Lakeside Village
- Promenade III Basement Plan at Lakeside Village
- Portico Plan at Lakeside Village
- Portico Plus Basement Plan at Lakeside Village
- Verona Plan at Lakeside Village
- Portico Basement Plan at Lakeside Village
- Torino Plan at Lakeside Village
- Victoria II Plan at Lakeside Village
- Torino Basement Plan at Lakeside Village
- Capri Plan at Lakeside Village
- Promenade III Plan at Lakeside Village
- 411 White Pine Ln
- 1004 Lakeshore Dr
- 3406 Conway Wallrose Rd
- 107 Pfaff Rd
- 285 Ridge Ave
- 114 Heath Dr
- 500 Franklin Blvd
- Virginia Ave
- 90 Berkley Manor Dr
- 904 3rd Ave
- 222 Parkwood Dr
- 1152 Freedom Rd
- 309 Trafalgar Square
- 501 Cranberry Pointe Ln
- 417 Ten Point Ln
- 517 Ten Point Ln
- 10100 Kettlecreek Dr
- 624 Edison Dr
- 616 Edison Dr
- 976 Wood Hollow Dr Unit 1L
- 5000 Stein Dr
- 108 Whitney Dr
- 214 Sandalwood Dr
- 204 Hounslow Rd
- 2624 Rochester Rd
- 201 Sherwood Dr







