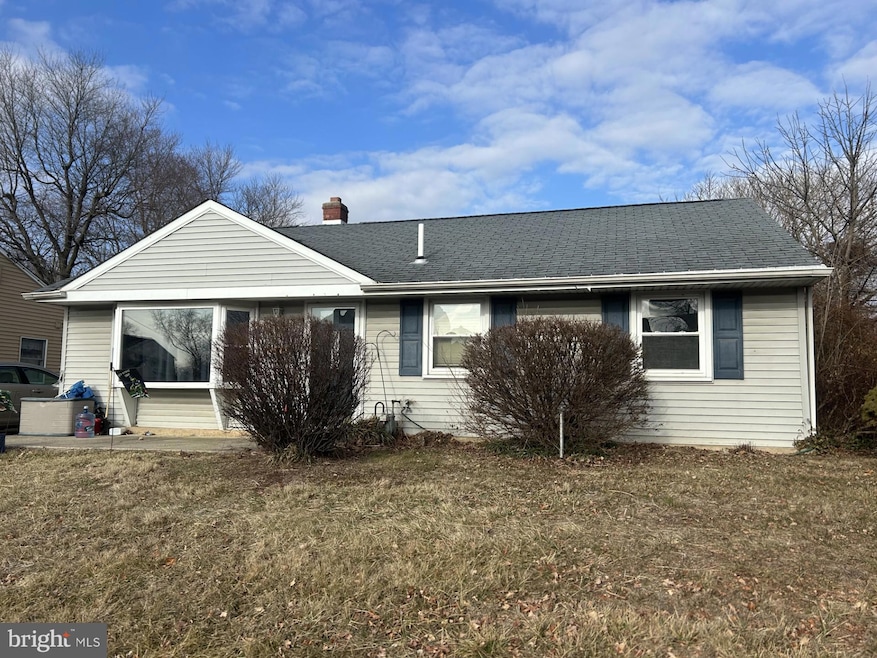
2868 Crafton Dr Bensalem, PA 19020
Highlights
- Rambler Architecture
- Eat-In Kitchen
- Bay Window
- No HOA
- Storm Windows
- Walk-In Closet
About This Home
As of May 2025Welcome to 2868 Crafton Drive. This is not your average Nottingham Home. This home has been expanded with the perfect set up in mind. This lovely ranch home gives the new owners endless possibilities. When you enter this spacious living room with nice size windows you have two bedrooms one has a walk- in closet with a full and a half bath for your convenience. Follow through to this ideal eat in kitchen into another huge living space with a sliding door and plenty of windows to enjoy this sundrenched room. There is a nice size laundry room with plenty of shelving. There is a primary bedroom back here with a full bathroom walk-in shower. This is such a nice neighborhood to live in. The elementary school is in walking distance. Casinos are close by, shopping is right around the corner, restaurants are nearby. You have it all living here. Close access to all major highways. Come check out this little treasure.
Last Agent to Sell the Property
Re/Max One Realty License #RS293879 Listed on: 04/14/2025

Home Details
Home Type
- Single Family
Est. Annual Taxes
- $4,571
Year Built
- Built in 1955
Lot Details
- 6,600 Sq Ft Lot
- Lot Dimensions are 60.00 x 110.00
- Property is zoned R2
Home Design
- Rambler Architecture
- Slab Foundation
- Frame Construction
- Architectural Shingle Roof
- Chimney Cap
Interior Spaces
- 1,443 Sq Ft Home
- Property has 1 Level
- Ceiling Fan
- Bay Window
- Sliding Windows
- Casement Windows
- Window Screens
- Combination Dining and Living Room
- Attic Fan
Kitchen
- Eat-In Kitchen
- Gas Oven or Range
- Self-Cleaning Oven
- Dishwasher
- Disposal
Flooring
- Carpet
- Laminate
- Ceramic Tile
Bedrooms and Bathrooms
- 3 Main Level Bedrooms
- En-Suite Bathroom
- Walk-In Closet
- Bathtub with Shower
- Walk-in Shower
Laundry
- Laundry on main level
- Washer
- Gas Dryer
Home Security
- Storm Windows
- Storm Doors
- Fire and Smoke Detector
Parking
- 2 Parking Spaces
- 2 Driveway Spaces
- Shared Driveway
- On-Street Parking
Accessible Home Design
- Grab Bars
Outdoor Features
- Exterior Lighting
- Wood or Metal Shed
Utilities
- Hot Water Baseboard Heater
- High-Efficiency Water Heater
- Natural Gas Water Heater
- Phone Available
- Cable TV Available
Community Details
- No Home Owners Association
- Nottingham Vil Subdivision
Listing and Financial Details
- Tax Lot 040
- Assessor Parcel Number 02-011-040
Ownership History
Purchase Details
Home Financials for this Owner
Home Financials are based on the most recent Mortgage that was taken out on this home.Purchase Details
Home Financials for this Owner
Home Financials are based on the most recent Mortgage that was taken out on this home.Similar Homes in the area
Home Values in the Area
Average Home Value in this Area
Purchase History
| Date | Type | Sale Price | Title Company |
|---|---|---|---|
| Interfamily Deed Transfer | -- | -- | |
| Interfamily Deed Transfer | -- | -- |
Mortgage History
| Date | Status | Loan Amount | Loan Type |
|---|---|---|---|
| Closed | $193,800 | New Conventional | |
| Closed | $183,000 | New Conventional | |
| Closed | $156,000 | New Conventional | |
| Closed | $150,000 | Stand Alone Refi Refinance Of Original Loan | |
| Closed | $75,000 | No Value Available |
Property History
| Date | Event | Price | Change | Sq Ft Price |
|---|---|---|---|---|
| 05/28/2025 05/28/25 | Sold | $375,000 | 0.0% | $260 / Sq Ft |
| 04/29/2025 04/29/25 | Pending | -- | -- | -- |
| 04/14/2025 04/14/25 | For Sale | $375,000 | -- | $260 / Sq Ft |
Tax History Compared to Growth
Tax History
| Year | Tax Paid | Tax Assessment Tax Assessment Total Assessment is a certain percentage of the fair market value that is determined by local assessors to be the total taxable value of land and additions on the property. | Land | Improvement |
|---|---|---|---|---|
| 2025 | $4,386 | $20,090 | $4,640 | $15,450 |
| 2024 | $4,386 | $20,090 | $4,640 | $15,450 |
| 2023 | $4,262 | $20,090 | $4,640 | $15,450 |
| 2022 | $4,237 | $20,090 | $4,640 | $15,450 |
| 2021 | $4,237 | $20,090 | $4,640 | $15,450 |
| 2020 | $4,194 | $20,090 | $4,640 | $15,450 |
| 2019 | $4,101 | $20,090 | $4,640 | $15,450 |
| 2018 | $4,006 | $20,090 | $4,640 | $15,450 |
| 2017 | $3,981 | $20,090 | $4,640 | $15,450 |
| 2016 | $3,981 | $20,090 | $4,640 | $15,450 |
| 2015 | -- | $20,090 | $4,640 | $15,450 |
| 2014 | -- | $20,090 | $4,640 | $15,450 |
Agents Affiliated with this Home
-
Betsy Mitchell

Seller's Agent in 2025
Betsy Mitchell
RE/MAX
(215) 953-8819
2 in this area
42 Total Sales
-
corey gehringer

Buyer's Agent in 2025
corey gehringer
Keller Williams Realty - Cherry Hill
(856) 371-1983
1 in this area
28 Total Sales
Map
Source: Bright MLS
MLS Number: PABU2092086
APN: 02-011-040
- 3852 Dresher Rd
- 3835 Dresher Rd
- 2666 Madara Rd
- 3670 Kingston Way
- 2727 Berwyn Rd
- 2510 Crafton Dr
- 2840 Clifton Dr
- 2869 Windsor Dr
- 2611 Linconia Ave
- 4402 Buckfield Terrace
- 2377 Paris Ave
- 2514 Linconia Ave
- 0 Master Ave
- 3406 Foxglove Dr
- 3405 Rose Ave
- 3340 Azalea Ave
- 3452 Aster Ave
- 302 Palton Rd
- 153 Carters Mill Rd
- 143 Graystone Dr






