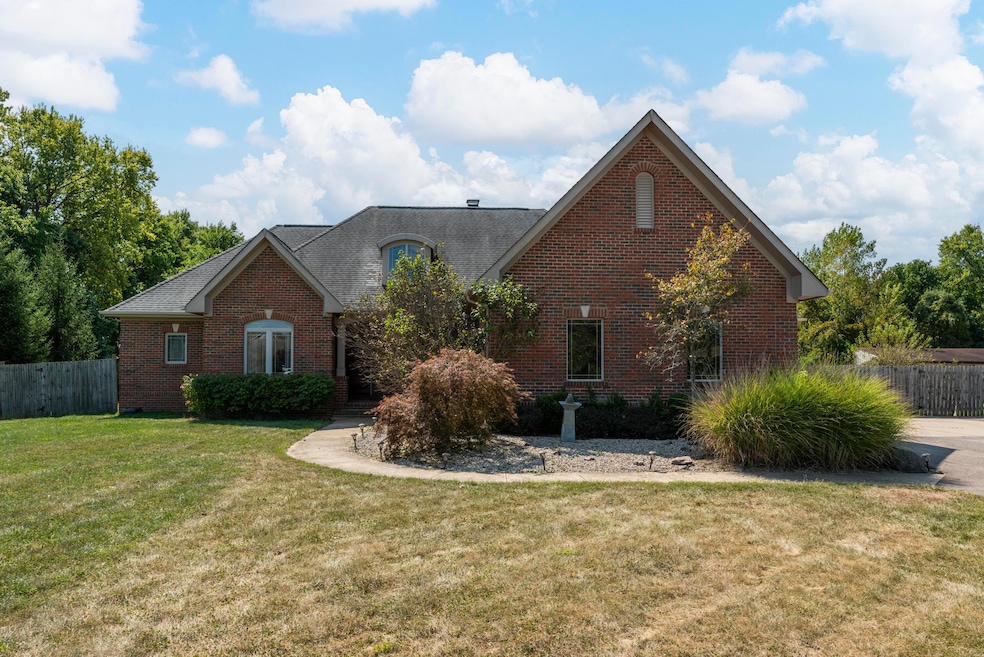2868 Lewis Center Rd Lewis Center, OH 43035
Orange NeighborhoodEstimated payment $5,074/month
Highlights
- Popular Property
- 1.67 Acre Lot
- Vaulted Ceiling
- Arrowhead Elementary School Rated A
- Deck
- Ranch Style House
About This Home
Welcome to this custom 3-bedroom, 2-bath brick ranch. Built in 2011, this home offers timeless design paired with impressive green features. The heart of the home is the custom eat-in kitchen with granite countertops, stainless steel appliances, a center island with gas cooktop, walk-in pantry, farm sink, and bay window. A vaulted great room with wood-burning fireplace and adjoining dining area with tray ceiling create the perfect space for entertaining. The primary suite boasts a tray ceiling, two-sided fireplace, wet/coffee bar, large en suite bath, and direct access to the back deck. The finished lower level expands your living options with a spacious rec room and a private movie theater room. Energy-efficient upgrades include a 10.8 kW ground-mounted solar array with dual Tesla Powerwalls capable of powering most of the home for days, plus a geothermal furnace. Outdoor living is equally inviting with a large deck overlooking the fenced backyard on a 1.67-acre lot. A 2-car attached garage and convenient first-floor laundry complete the package. This move-in ready home offers a rare combination of modern comfort, sustainable living, and plenty of space inside and out. Olentangy Local School District.
Listing Agent
Brad Shields
Redfin Corporation License #2014000329 Listed on: 09/12/2025

Home Details
Home Type
- Single Family
Est. Annual Taxes
- $11,340
Year Built
- Built in 2011
Lot Details
- 1.67 Acre Lot
- Fenced Yard
Parking
- 2 Car Attached Garage
- Side or Rear Entrance to Parking
Home Design
- Ranch Style House
- Brick Exterior Construction
- Poured Concrete
Interior Spaces
- 2,640 Sq Ft Home
- Vaulted Ceiling
- Wood Burning Fireplace
- Great Room
- Laundry on main level
Kitchen
- Walk-In Pantry
- Gas Range
- Microwave
- Dishwasher
- Farmhouse Sink
Bedrooms and Bathrooms
- 3 Main Level Bedrooms
- 2 Full Bathrooms
Basement
- Basement Fills Entire Space Under The House
- Recreation or Family Area in Basement
Outdoor Features
- Deck
Utilities
- Central Air
- Geothermal Heating and Cooling
- Private Sewer
Community Details
- No Home Owners Association
Listing and Financial Details
- Assessor Parcel Number 318-120-05-004-000
Map
Home Values in the Area
Average Home Value in this Area
Tax History
| Year | Tax Paid | Tax Assessment Tax Assessment Total Assessment is a certain percentage of the fair market value that is determined by local assessors to be the total taxable value of land and additions on the property. | Land | Improvement |
|---|---|---|---|---|
| 2024 | $11,340 | $205,420 | $36,510 | $168,910 |
| 2023 | $11,382 | $205,420 | $36,510 | $168,910 |
| 2022 | $11,806 | $169,690 | $34,970 | $134,720 |
| 2021 | $11,628 | $169,690 | $34,970 | $134,720 |
| 2020 | $11,684 | $169,690 | $34,970 | $134,720 |
| 2019 | $9,179 | $138,190 | $30,420 | $107,770 |
| 2018 | $9,220 | $138,190 | $30,420 | $107,770 |
| 2017 | $9,126 | $127,470 | $25,690 | $101,780 |
| 2016 | $9,058 | $127,470 | $25,690 | $101,780 |
| 2015 | $8,266 | $127,470 | $25,690 | $101,780 |
| 2014 | $8,383 | $127,470 | $25,690 | $101,780 |
| 2013 | $8,314 | $123,550 | $25,690 | $97,860 |
Property History
| Date | Event | Price | Change | Sq Ft Price |
|---|---|---|---|---|
| 09/12/2025 09/12/25 | For Sale | $775,000 | -- | $294 / Sq Ft |
Purchase History
| Date | Type | Sale Price | Title Company |
|---|---|---|---|
| Executors Deed | $610,000 | Firestone Brehm Wolf & Whitney | |
| Warranty Deed | $176,500 | None Available | |
| Interfamily Deed Transfer | $46,000 | Attorney | |
| Special Warranty Deed | $145,100 | Capcity Title | |
| Sheriffs Deed | $106,000 | None Available |
Mortgage History
| Date | Status | Loan Amount | Loan Type |
|---|---|---|---|
| Open | $330,000 | New Conventional | |
| Previous Owner | $40,000 | New Conventional | |
| Previous Owner | $324,000 | Adjustable Rate Mortgage/ARM | |
| Previous Owner | $360,000 | Construction | |
| Previous Owner | $116,080 | Purchase Money Mortgage | |
| Previous Owner | $171,800 | Unknown |
Source: Columbus and Central Ohio Regional MLS
MLS Number: 225034198
APN: 318-120-05-004-000
- 2946 Lewis Center Rd
- 5669 Maplewood Ct
- 2567 Carmel Dr
- 5386 Polar Dr
- 5491 Sandy Dr
- 2948 Prairie Dr
- 2241 Red Oak St
- 2840 Waukeegan Ave
- 5737 Butternut Dr
- 6440 Morningside Dr
- 5450 Maple Dr
- 3175 Briarwood Ln
- 3290 Briarwood Ln
- 3186 Briarwood Ln
- 3277 Briarwood Ln
- 6566 Morningside Dr
- 0 Hickory Dr Unit LOT 8931 225009545
- 1929 Rocklake Ct
- 1778 Sotherby Crossing
- 5618 Hickory Dr
- 2163 Roosevelt Dr
- 5915 Evans Farm Dr
- 6500 Morningside Dr
- 3418 W Bay Cir
- 1811 Ivy St
- 1254 Fairstone Dr
- 2771 Abbey Knoll Dr
- 1300 Waxberry Way
- 1701 Marigold St
- 6650 Preserve Dr
- 484 Greenmont Dr
- 7521 Daisy Ln
- 5400 Shawbury Ln
- 550 Redwood Ln
- 990 Plumway Ln
- 5900 Bluestone Way
- 8011 Crane's Crossing Dr
- 8059 Crane's Crossing Dr
- 770 Mystic Pointe Dr Unit 770
- 681 Spring Valley Dr






