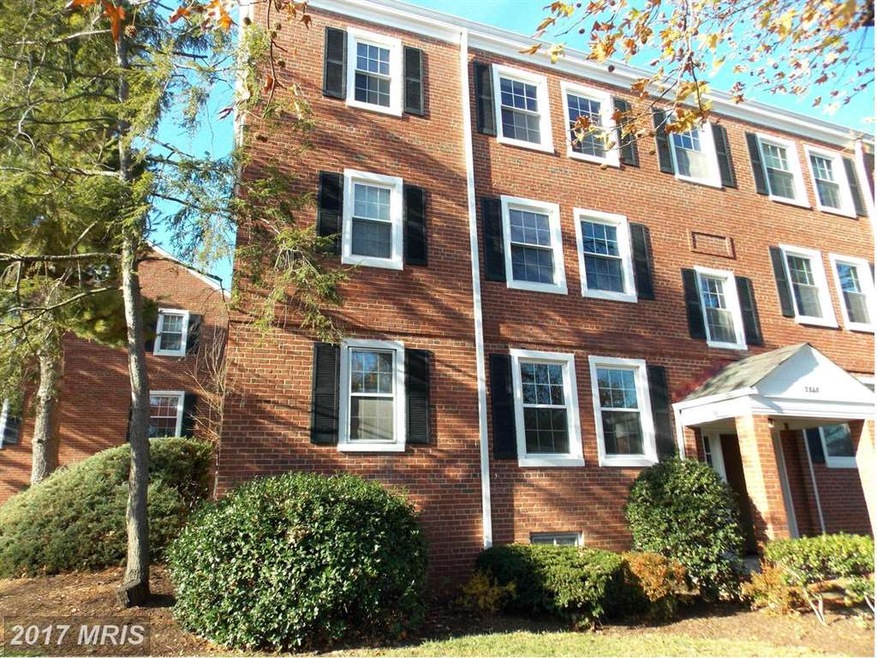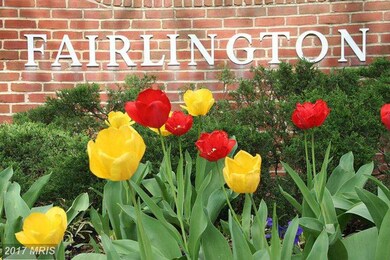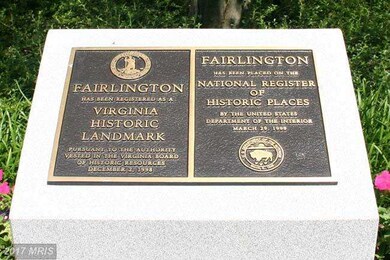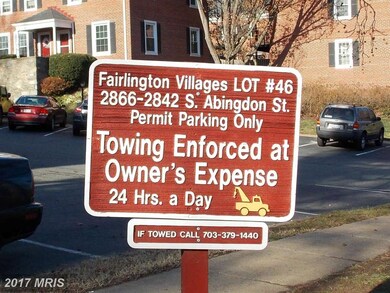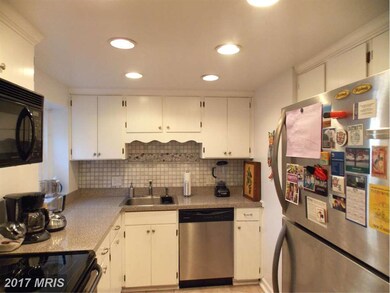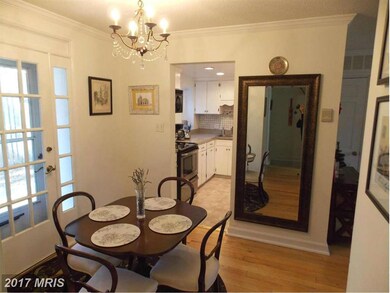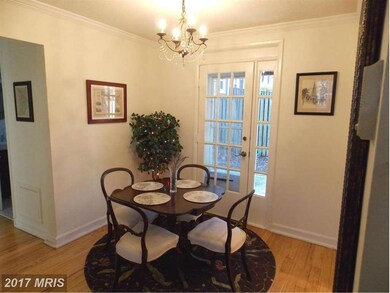
2868 S Abingdon St Unit A1 Arlington, VA 22206
Fairlington NeighborhoodHighlights
- Traditional Floor Plan
- Traditional Architecture
- Tennis Courts
- Gunston Middle School Rated A-
- Community Pool
- Community Center
About This Home
As of February 2017IT'S PERFECT! THE MOST BEAUTIFUL BARCROFT MODEL AVAILABLE IN FAIRLINGTON. HARDWOOD FLOORS, STAINLESS STEEL APPL., RECESSED LIGHTS, PRIVATE PATIO BACKING TO GORGEOUS VIEWS AND GREEN SPACE, LOWER LEVEL LIBRARY/DEN WITH POSSIBLE 2ND BEDROOM AND PRIVATE BATH. IT'S THE PERFECT LOCATION COME TO OUR OPEN HOUSES SUNDAY 12/18/16 1-4 PM.
Last Buyer's Agent
Michele Synnott
Long & Foster Real Estate, Inc. License #MRIS:3024943

Townhouse Details
Home Type
- Townhome
Est. Annual Taxes
- $3,457
Year Built
- Built in 1944
HOA Fees
- $372 Monthly HOA Fees
Home Design
- Traditional Architecture
- Back-to-Back Home
- Brick Exterior Construction
Interior Spaces
- Property has 2 Levels
- Traditional Floor Plan
- Dining Area
Bedrooms and Bathrooms
- 1 Main Level Bedroom
- 2 Full Bathrooms
Basement
- Walk-Out Basement
- Exterior Basement Entry
Parking
- Garage
- Free Parking
- Side Facing Garage
- Unassigned Parking
Schools
- Gunston Middle School
- Wakefield High School
Utilities
- Forced Air Heating and Cooling System
- Electric Water Heater
Listing and Financial Details
- Assessor Parcel Number 29-008-368
Community Details
Overview
- Association fees include lawn care front, lawn care rear, lawn maintenance, lawn care side, management, insurance, pool(s), road maintenance, snow removal, trash, water
- Fairlington Villages Community
- Fairlington Villages Subdivision
- The community has rules related to covenants
Amenities
- Common Area
- Community Center
Recreation
- Tennis Courts
- Community Playground
- Community Pool
Pet Policy
- Pets Allowed
Ownership History
Purchase Details
Home Financials for this Owner
Home Financials are based on the most recent Mortgage that was taken out on this home.Purchase Details
Home Financials for this Owner
Home Financials are based on the most recent Mortgage that was taken out on this home.Similar Homes in the area
Home Values in the Area
Average Home Value in this Area
Purchase History
| Date | Type | Sale Price | Title Company |
|---|---|---|---|
| Warranty Deed | $378,000 | Attorney | |
| Warranty Deed | $345,000 | -- |
Mortgage History
| Date | Status | Loan Amount | Loan Type |
|---|---|---|---|
| Open | $315,000 | New Conventional | |
| Closed | $33,800 | New Conventional | |
| Previous Owner | $276,000 | New Conventional |
Property History
| Date | Event | Price | Change | Sq Ft Price |
|---|---|---|---|---|
| 02/01/2023 02/01/23 | Rented | $2,695 | -3.8% | -- |
| 01/18/2023 01/18/23 | Under Contract | -- | -- | -- |
| 11/29/2022 11/29/22 | For Rent | $2,800 | 0.0% | -- |
| 11/15/2022 11/15/22 | Off Market | $2,800 | -- | -- |
| 11/15/2022 11/15/22 | For Rent | $2,800 | 0.0% | -- |
| 02/17/2017 02/17/17 | Sold | $378,000 | -0.5% | $266 / Sq Ft |
| 12/26/2016 12/26/16 | Pending | -- | -- | -- |
| 12/15/2016 12/15/16 | For Sale | $380,000 | +10.1% | $267 / Sq Ft |
| 09/21/2012 09/21/12 | Sold | $345,000 | -1.1% | $243 / Sq Ft |
| 08/04/2012 08/04/12 | Pending | -- | -- | -- |
| 07/18/2012 07/18/12 | For Sale | $349,000 | -- | $245 / Sq Ft |
Tax History Compared to Growth
Tax History
| Year | Tax Paid | Tax Assessment Tax Assessment Total Assessment is a certain percentage of the fair market value that is determined by local assessors to be the total taxable value of land and additions on the property. | Land | Improvement |
|---|---|---|---|---|
| 2025 | $5,370 | $519,800 | $41,200 | $478,600 |
| 2024 | $4,935 | $477,700 | $41,200 | $436,500 |
| 2023 | $4,714 | $457,700 | $41,200 | $416,500 |
| 2022 | $4,633 | $449,800 | $41,200 | $408,600 |
| 2021 | $4,299 | $417,400 | $37,200 | $380,200 |
| 2020 | $4,005 | $390,400 | $37,200 | $353,200 |
| 2019 | $3,717 | $362,300 | $34,100 | $328,200 |
| 2018 | $3,568 | $354,700 | $34,100 | $320,600 |
| 2017 | $3,479 | $345,800 | $34,100 | $311,700 |
| 2016 | $3,457 | $348,800 | $34,100 | $314,700 |
| 2015 | $3,474 | $348,800 | $34,100 | $314,700 |
| 2014 | $3,387 | $340,100 | $34,100 | $306,000 |
Agents Affiliated with this Home
-
Chuck Valenta

Seller's Agent in 2023
Chuck Valenta
Keller Williams Realty
(703) 628-6692
40 Total Sales
-
Lauren Stockwell

Seller Co-Listing Agent in 2023
Lauren Stockwell
Keller Williams Realty
(703) 430-9008
64 Total Sales
-
Aisha Zeigler

Seller's Agent in 2017
Aisha Zeigler
Century 21 New Millennium
(571) 220-3450
61 Total Sales
-
M
Buyer's Agent in 2017
Michele Synnott
Long & Foster
-
Rebecca Ward

Seller's Agent in 2012
Rebecca Ward
BARCROFT REALTY GROUP, LLC
(571) 215-1863
7 Total Sales
-
Larisa Martin

Seller Co-Listing Agent in 2012
Larisa Martin
Wilkinson PM INC
(202) 280-0000
17 Total Sales
Map
Source: Bright MLS
MLS Number: 1001617281
APN: 29-008-368
- 2824 S Abingdon St Unit A2
- 4628 28th Rd S Unit A
- 4711 30th St S Unit A1
- 2925 S Buchanan St
- 2917 D S Woodstock St 4 Unit 4
- 4822 29th St S Unit C2
- 4825 27th Rd S
- 2833 S Wakefield St Unit C
- 4819 28th St S Unit B
- 2950 S Columbus St Unit C1
- 2942 S Columbus St Unit A1
- 2990 S Columbus St
- 2505 S Walter Reed Dr Unit A
- 3050 S Buchanan St Unit A2
- 2605 S Walter Reed Dr Unit A
- 4552 28th Rd S Unit 169
- 3062 S Buchanan St Unit B2
- 4537 28th Rd S Unit A
- 3004 S Columbus St Unit A2
- 2592 G S Arlington Mill Dr Unit 7
