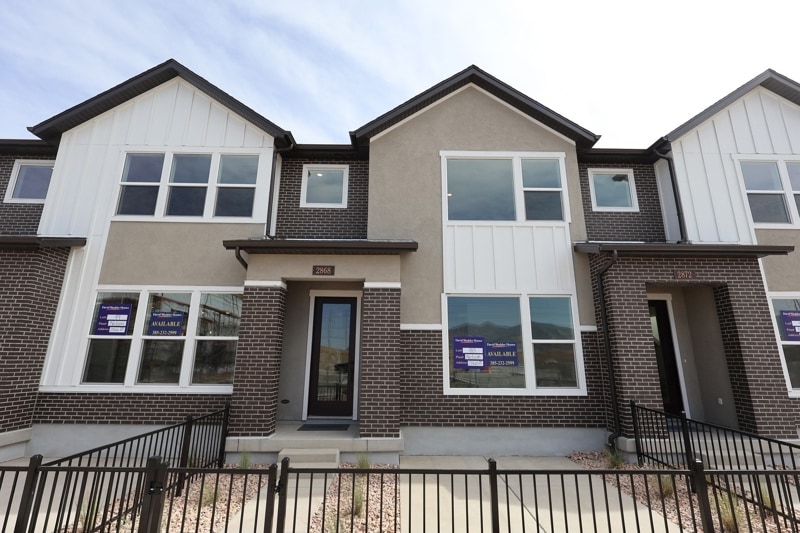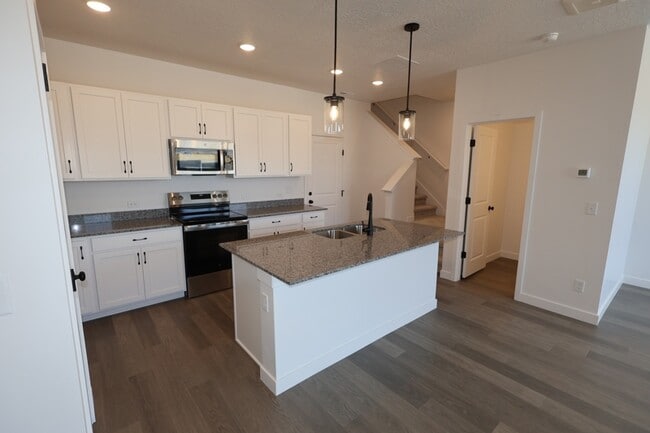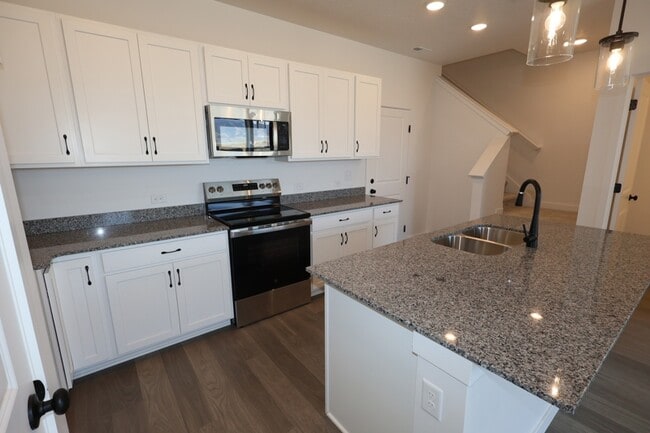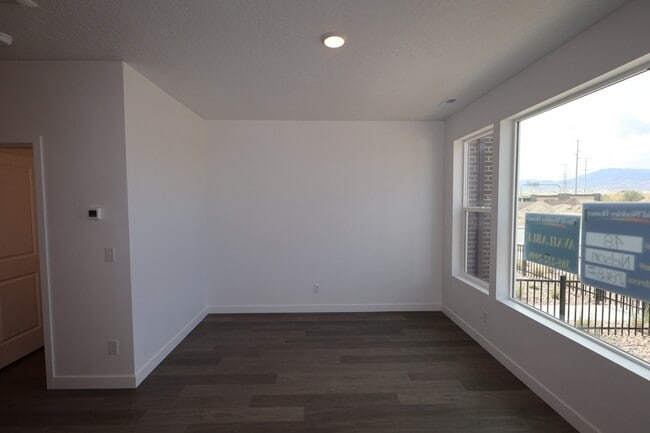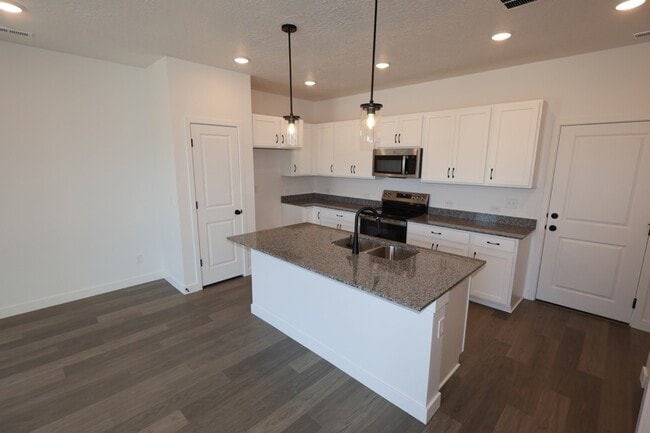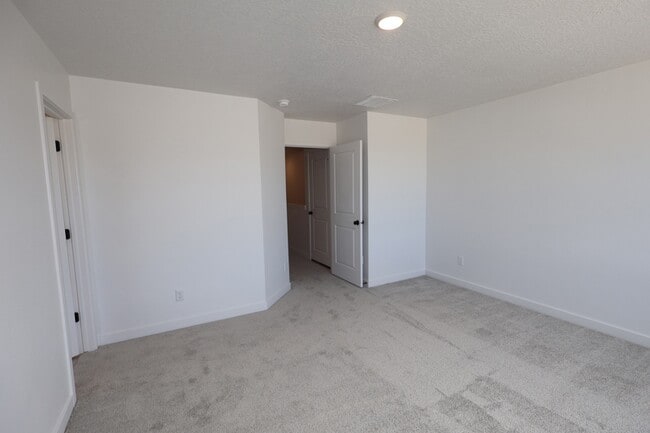
Estimated payment $2,971/month
Highlights
- Golf Course Community
- Gated Community
- Community Basketball Court
- New Construction
- Pond in Community
- Park
About This Home
2868 S. Ritter Row, West Valley City, UT 84128: This Nelson middle home in Bonneville Towns presents an incredible opportunity to achieve homeownership with the added benefit of qualifying for Utah Housing’s $20,000 down payment assistance program—while it lasts—plus all current incentives from David Weekley Homes. Located in a brand-new gated community in West Valley City, this thoughtfully designed townhome offers a seamless blend of contemporary aesthetics and everyday convenience. Inside, the open-concept layout connects the kitchen, dining area, and living spaces with ease, enhanced by large windows that fill the home with natural light. Granite countertops and modern white cabinetry create a sleek, stylish kitchen that serves as both a functional workspace and a focal point for entertaining. Built for comfort and sustainability, the home includes smart home features like programmable thermostats and energy-efficient appliances. Step outside to a fully fenced front patio—your own private outdoor retreat, perfect for BBQs or quiet evenings. This three-bedroom, two-bathroom home also features a flexible loft space, ideal for a home office, creative studio, or secondary living area. The extended two-car garage provides ample room for parking and additional storage. Situated in a prime location, you’ll enjoy easy access to shopping centers, dining, reputable schools, and you're just 15 minutes from downtown Salt Lake City and the airport—
Builder Incentives
Save on a new home in Salt Lake City. Offer valid October, 1, 2025 to December, 1, 2025.
Sales Office
| Monday |
10:00 AM - 6:00 PM
|
| Tuesday |
10:00 AM - 6:00 PM
|
| Wednesday |
10:00 AM - 6:00 PM
|
| Thursday |
10:00 AM - 6:00 PM
|
| Friday |
10:00 AM - 6:00 PM
|
| Saturday |
10:00 AM - 6:00 PM
|
| Sunday |
Closed
|
Townhouse Details
Home Type
- Townhome
HOA Fees
- $150 Monthly HOA Fees
Parking
- 2 Car Garage
Home Design
- New Construction
Interior Spaces
- 2-Story Property
Bedrooms and Bathrooms
- 3 Bedrooms
Community Details
Overview
- Pond in Community
Recreation
- Golf Course Community
- Community Basketball Court
- Community Playground
- Park
- Trails
Additional Features
- Picnic Area
- Gated Community
Matterport 3D Tour
Map
Other Move In Ready Homes in Bonneville Towns
About the Builder
- Bonneville Towns
- 2861 S Kinsey Ct Unit 44
- 2892 Malcolm Place Unit 13
- 2858 Kinsey Ct Unit 39
- 6081 Parkway Blvd Unit STAND
- 6079 W Mcalpine Ln Unit 161
- 6081 W Parkway Blvd Unit CAMBR
- 6099 W Mclaren Ln Unit 105
- 2767 S Mcqueen Ln Unit 103
- 5200 W 3500 S
- Evans Park
- 6077 N Mclaren Ln Unit 106
- 3527 S Pearce Farm Ln Unit 1
- 6071 W Acalpine Ln Unit 162
- 6564 W Sunrise Ct
- 6750 W Judys Farm Ln S
- 6081 S Parkway Ave #Moffat
- 3511 S Lydia Ann Ln
- Lofts on 35th - Lofts
- 3779 S 4800 W
