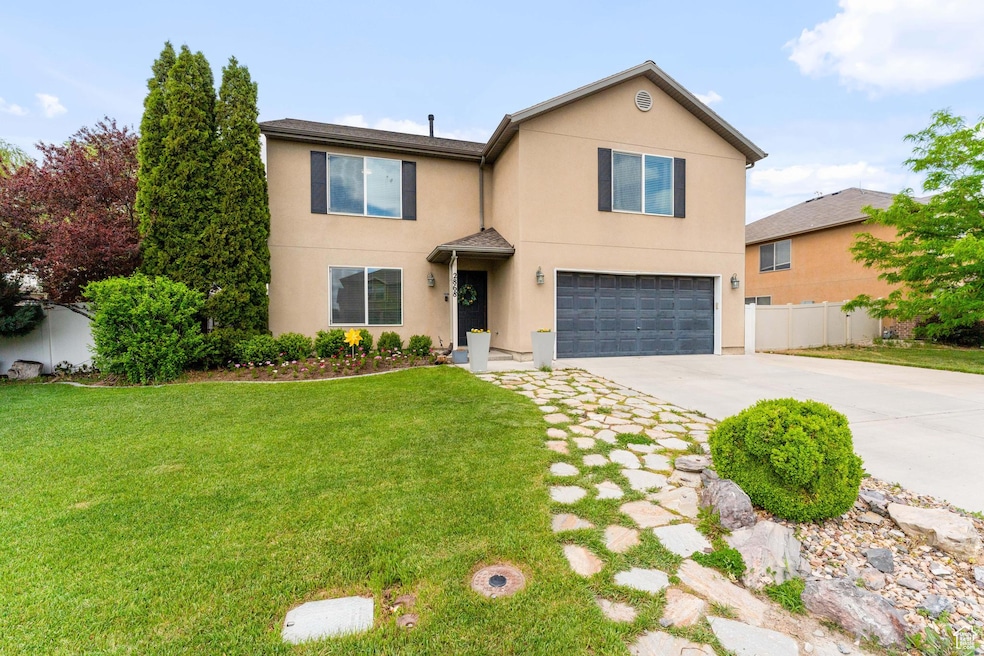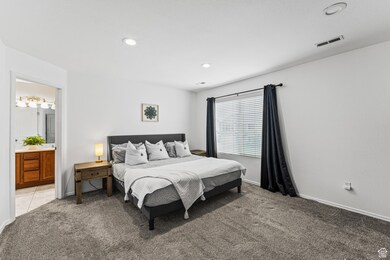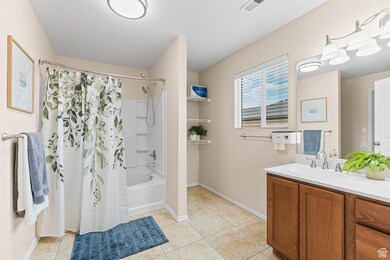
Estimated payment $3,076/month
Highlights
- Mountain View
- 2 Car Attached Garage
- Open Patio
- Great Room
- Walk-In Closet
- Tile Flooring
About This Home
NEW PRICE AS OF JULY 22ND! OPEN HOUSE SATURDAY 7/26 12-2! Introducing you to a home that will love you back with a smart + functional floor plan, ideal central location, and a big usable yard! Having all FOUR BEDROOMS AND LAUNDRY TOGETHER ON ONE LEVEL is the dream, and the storage space in this house is top notch, with TWO SEPARATE WALK IN CLOSETS IN THE PRIMARY BEDROOM and a SPACIOUS WALK-IN PANTRY in the kitchen. Outside in your FULLY FENCED YARD, you've got a great patio offering evening shade, RASPBERRY BUSHES, RAISED GARDEN BEDS, a beautiful WOODEN SHED, and a SWING SET in backyard big enough for summer gatherings and sprinkler runs! FIBER INTERNET is already installed, so whether working from home or watching Netflix while dinners in the oven, you're all set! This peaceful, established neighborhood is right off the JORDAN RIVER TRAIL SYSTEM with sidewalk-lined streets and multiple parks in every direction. This home's IDEAL LOCATION will protect your time and make life easy! Costco, Home Depot, Walmart, Hobby Lobby, and tons of dining options are all minutes away, and you'll be within the boundaries of the newly formed and highly sought after ASPEN PEAKS SCHOOL DISTRICT. This is not a flashy home, it's the kind where your dad knocks on the kitchen counter approvingly and says 'Yeah...this place has good bones' Thoughtfully laid out, well cared for, and with a real backyard, this home is ready to support you and your crew for years to come. *All information including square footage figures are provided as a courtesy estimate only. Buyer advised to independently verify all information.
Co-Listing Agent
Better Homes and Gardens Real Estate Momentum (Lehi) License #10288158
Home Details
Home Type
- Single Family
Est. Annual Taxes
- $2,254
Year Built
- Built in 2004
Lot Details
- 9,148 Sq Ft Lot
- Property is Fully Fenced
- Landscaped
- Sprinkler System
- Vegetable Garden
- Property is zoned Single-Family
HOA Fees
- $3 Monthly HOA Fees
Parking
- 2 Car Attached Garage
- 4 Open Parking Spaces
Property Views
- Mountain
- Valley
Home Design
- Stucco
Interior Spaces
- 2,228 Sq Ft Home
- 2-Story Property
- Blinds
- Sliding Doors
- Great Room
- Electric Dryer Hookup
Kitchen
- Microwave
- Portable Dishwasher
- Disposal
Flooring
- Carpet
- Linoleum
- Laminate
- Tile
Bedrooms and Bathrooms
- 4 Bedrooms
- Walk-In Closet
Outdoor Features
- Open Patio
- Storage Shed
- Outbuilding
- Play Equipment
Schools
- Snow Springs Elementary School
- Willowcreek Middle School
- Lehi High School
Utilities
- Forced Air Heating and Cooling System
- Natural Gas Connected
Community Details
- Association Phone (801) 375-6800
- Jordan Willow Subdivision
Listing and Financial Details
- Exclusions: Basketball Standard, Dryer, Freezer, Refrigerator, Washer
- Assessor Parcel Number 43-131-0041
Map
Home Values in the Area
Average Home Value in this Area
Tax History
| Year | Tax Paid | Tax Assessment Tax Assessment Total Assessment is a certain percentage of the fair market value that is determined by local assessors to be the total taxable value of land and additions on the property. | Land | Improvement |
|---|---|---|---|---|
| 2025 | $2,254 | $499,200 | $205,000 | $294,200 |
| 2024 | $2,254 | $263,780 | $0 | $0 |
| 2023 | $2,119 | $269,225 | $0 | $0 |
| 2022 | $2,139 | $263,505 | $0 | $0 |
| 2021 | $1,903 | $354,400 | $118,600 | $235,800 |
| 2020 | $1,794 | $330,200 | $109,800 | $220,400 |
| 2019 | $1,594 | $305,100 | $109,800 | $195,300 |
| 2018 | $1,487 | $269,000 | $99,200 | $169,800 |
| 2017 | $1,460 | $140,415 | $0 | $0 |
| 2016 | $1,479 | $131,945 | $0 | $0 |
| 2015 | $1,465 | $124,135 | $0 | $0 |
Property History
| Date | Event | Price | Change | Sq Ft Price |
|---|---|---|---|---|
| 07/29/2025 07/29/25 | Pending | -- | -- | -- |
| 07/22/2025 07/22/25 | Price Changed | $529,500 | -1.9% | $238 / Sq Ft |
| 07/11/2025 07/11/25 | For Sale | $539,500 | +0.8% | $242 / Sq Ft |
| 07/07/2025 07/07/25 | Off Market | -- | -- | -- |
| 06/20/2025 06/20/25 | Pending | -- | -- | -- |
| 06/13/2025 06/13/25 | Price Changed | $535,000 | -2.7% | $240 / Sq Ft |
| 05/12/2025 05/12/25 | For Sale | $550,000 | -- | $247 / Sq Ft |
Purchase History
| Date | Type | Sale Price | Title Company |
|---|---|---|---|
| Warranty Deed | -- | Meridian Title Co | |
| Warranty Deed | -- | First Ameican Title |
Mortgage History
| Date | Status | Loan Amount | Loan Type |
|---|---|---|---|
| Open | $263,600 | New Conventional | |
| Closed | $316,825 | New Conventional | |
| Previous Owner | $196,000 | New Conventional | |
| Previous Owner | $212,325 | New Conventional | |
| Previous Owner | $212,325 | New Conventional |
Similar Homes in Lehi, UT
Source: UtahRealEstate.com
MLS Number: 2085875
APN: 43-131-0058
- 2885 W Willow Sprout Rd
- 257 S River Way
- 2817 W Willow Dr
- 3010 W Willow Dr
- 2727 W 110 N
- The Tracie Plan at Carla's Cove
- The Brooke Plan at Carla's Cove
- The Roslyn Plan at Carla's Cove
- The Jackie Plan at Carla's Cove
- 603 S 2500 W
- 472 S Olive Place
- 469 S Olive Way
- 373 N Willow Haven Ave
- 50 N 2150 W
- 8039 N 9550 W
- 758 S Olive Springs
- 202 S 2035 W
- 332 E Jordan Cove Ln
- 1048 E Scuttlebutt Ln
- 3551 W Grassland Dr






