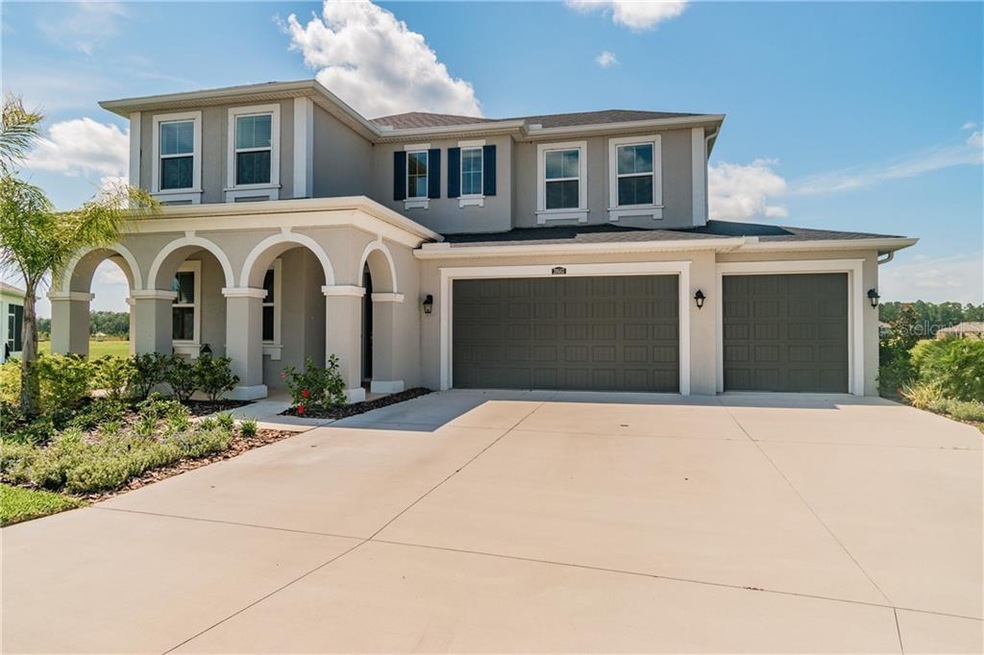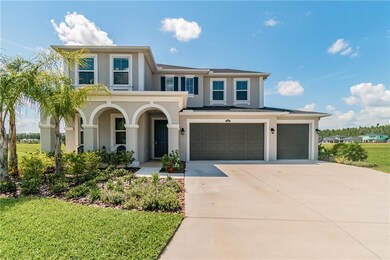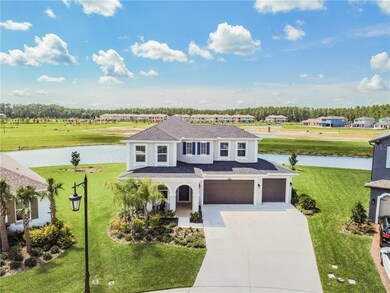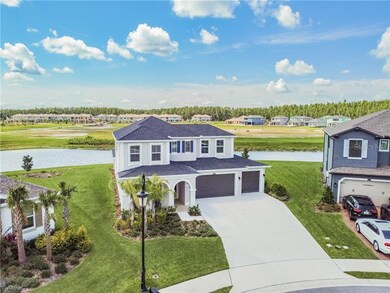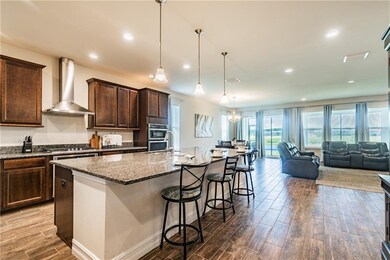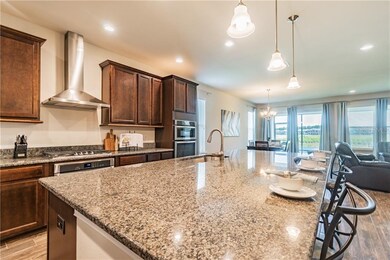
28683 Lucero Ln Zephyrhills, FL 33543
Estancia at Wiregrass NeighborhoodHighlights
- 72 Feet of Waterfront
- Fitness Center
- Gated Community
- Dr. John Long Middle School Rated A-
- Home fronts a pond
- Pond View
About This Home
As of July 2025To View This Home: https://my.matterport.com/show/?m=nPSkhgcUWqK&brand=0 Welcome Home! You will love this 4 Bedroom + Bonus Room and a 3 car garage home! As you enter you will feel the warmth of this light and bright open floor plan. Cooking enthusiasts will love the expansive kitchen boasting of granite counter tops, 42’ cabinets, gas stove top, stainless steel appliances, breakfast bar, and a large walk in pantry. Family room features a wall of windows to allow the sun to shine in! First floor master bedroom suite boasts wood tile floors, tray ceiling with a ensuite bath which feels like a spa. Large walk in shower, and double vanity with granite counter tops and a soaking tub will allow you a place to soak away the stress of the day. Upstairs bonus room features a homework nook the perfect place for homework or an office space. Walk out the sliding glass door to your backyard paradise which features an enlarged screened in lanai and beautiful pond view. Exterior is plumbed for installation of a pool with TV and Gas hookups available. Invite over your family and friends and enjoy the Florida lifestyle. Home features many upgrades including Cat 6 cable throughout, gas dryer, upgraded banisters, level 2-3 tile, extended driveway, and many more upgrades. Estancia has miles of sidewalks which allow you to get outside and enjoy the Florida weather. Community includes a dog park, tennis courts, basketball courts, fitness center, pool with 3 story slides. Truly resort style living at its finest! Easy access to Morris Bridge, I-75, USF, shopping, restaurants, hospitals, great schools and all that Wesley Chapel has to offer. Take a VIRTUAL WALKING TOUR through this home. Simply click on the 3-D PANORAMIC TOUR and SEE IT TODAY!
Last Agent to Sell the Property
BHHS FLORIDA PROPERTIES GROUP License #3376028 Listed on: 05/08/2020

Home Details
Home Type
- Single Family
Est. Annual Taxes
- $9,102
Year Built
- Built in 2018
Lot Details
- 9,723 Sq Ft Lot
- Home fronts a pond
- 72 Feet of Waterfront
- Southeast Facing Home
- Property is zoned AE
HOA Fees
- $83 Monthly HOA Fees
Parking
- 3 Car Attached Garage
Home Design
- Slab Foundation
- Shingle Roof
- Concrete Siding
- Stucco
Interior Spaces
- 2,938 Sq Ft Home
- 2-Story Property
- Open Floorplan
- High Ceiling
- Ceiling Fan
- Drapes & Rods
- Blinds
- Sliding Doors
- Family Room Off Kitchen
- Loft
- Pond Views
- Laundry Room
Kitchen
- Eat-In Kitchen
- Built-In Oven
- Microwave
- Dishwasher
- Stone Countertops
- Solid Wood Cabinet
- Disposal
Flooring
- Carpet
- Ceramic Tile
Bedrooms and Bathrooms
- 4 Bedrooms
- Walk-In Closet
- 3 Full Bathrooms
Outdoor Features
- Access To Pond
- Covered patio or porch
Schools
- Wiregrass Elementary School
- John Long Middle School
- Wiregrass Ranch High School
Utilities
- Central Heating and Cooling System
Listing and Financial Details
- Down Payment Assistance Available
- Visit Down Payment Resource Website
- Legal Lot and Block 41 / 58
- Assessor Parcel Number 18 26 20 0070 05800 0410
- $2,437 per year additional tax assessments
Community Details
Overview
- Evergreen Lifestyle Management Association
- Built by Cal - Atlantic
- Estancia Cortona Subdivision, Emerson Iii Floorplan
- The community has rules related to deed restrictions, fencing
Recreation
- Tennis Courts
- Community Basketball Court
- Community Playground
- Fitness Center
- Community Pool
- Community Spa
- Park
Additional Features
- Clubhouse
- Gated Community
Ownership History
Purchase Details
Home Financials for this Owner
Home Financials are based on the most recent Mortgage that was taken out on this home.Purchase Details
Home Financials for this Owner
Home Financials are based on the most recent Mortgage that was taken out on this home.Similar Homes in Zephyrhills, FL
Home Values in the Area
Average Home Value in this Area
Purchase History
| Date | Type | Sale Price | Title Company |
|---|---|---|---|
| Warranty Deed | $478,900 | Sunbelt Title Agency | |
| Special Warranty Deed | $466,500 | North American Title Company |
Mortgage History
| Date | Status | Loan Amount | Loan Type |
|---|---|---|---|
| Open | $383,120 | New Conventional | |
| Previous Owner | $365,000 | New Conventional |
Property History
| Date | Event | Price | Change | Sq Ft Price |
|---|---|---|---|---|
| 07/25/2025 07/25/25 | Sold | $800,000 | -3.0% | $272 / Sq Ft |
| 04/22/2025 04/22/25 | Pending | -- | -- | -- |
| 04/02/2025 04/02/25 | For Sale | $825,000 | +72.3% | $281 / Sq Ft |
| 09/16/2020 09/16/20 | Sold | $478,900 | 0.0% | $163 / Sq Ft |
| 08/01/2020 08/01/20 | Pending | -- | -- | -- |
| 07/27/2020 07/27/20 | Price Changed | $478,900 | -0.2% | $163 / Sq Ft |
| 05/08/2020 05/08/20 | For Sale | $479,900 | -- | $163 / Sq Ft |
Tax History Compared to Growth
Tax History
| Year | Tax Paid | Tax Assessment Tax Assessment Total Assessment is a certain percentage of the fair market value that is determined by local assessors to be the total taxable value of land and additions on the property. | Land | Improvement |
|---|---|---|---|---|
| 2024 | $11,332 | $496,430 | -- | -- |
| 2023 | $10,484 | $481,980 | $0 | $0 |
| 2022 | $9,144 | $436,380 | $0 | $0 |
| 2021 | $8,824 | $423,670 | $85,194 | $338,476 |
| 2020 | $9,260 | $416,752 | $72,394 | $344,358 |
| 2019 | $9,102 | $402,956 | $72,394 | $330,562 |
| 2018 | $3,548 | $72,394 | $72,394 | $0 |
| 2017 | $3,477 | $70,394 | $70,394 | $0 |
| 2016 | $2,402 | $7,975 | $7,975 | $0 |
Agents Affiliated with this Home
-

Seller's Agent in 2025
Sazan Powers
AGILE GROUP REALTY
(727) 789-5555
41 in this area
130 Total Sales
-

Seller's Agent in 2020
Whitney Lohr
BHHS FLORIDA PROPERTIES GROUP
(813) 394-0759
3 in this area
115 Total Sales
-

Buyer's Agent in 2020
Doug Bohannon
EXP REALTY LLC
(813) 431-2841
17 in this area
239 Total Sales
-

Buyer Co-Listing Agent in 2020
Andres Diaz, Jr
EXP REALTY LLC
(813) 541-1433
2 in this area
133 Total Sales
Map
Source: Stellar MLS
MLS Number: T3241011
APN: 18-26-20-0070-05800-0410
- 4644 San Martino Dr
- 4929 Tivoli Dr
- 4663 Almada Ln
- 4564 Almada Ln
- 4577 San Martino Dr
- 4869 San Martino Dr
- 4600 Lagona Ln
- 4849 Isola Ct
- 4896 San Martino Dr
- 4887 Isola Ct
- 4419 Ortona Ln
- 5103 San Martino Dr
- 5110 San Martino Dr
- 4383 Ortona Ln
- 4745 Tramanto Ln
- 29011 Trevi Place
- 4289 Ortona Ln
- 4325 Barletta Ct
- 4329 Barletta Ct
- 29002 Trevi Place
