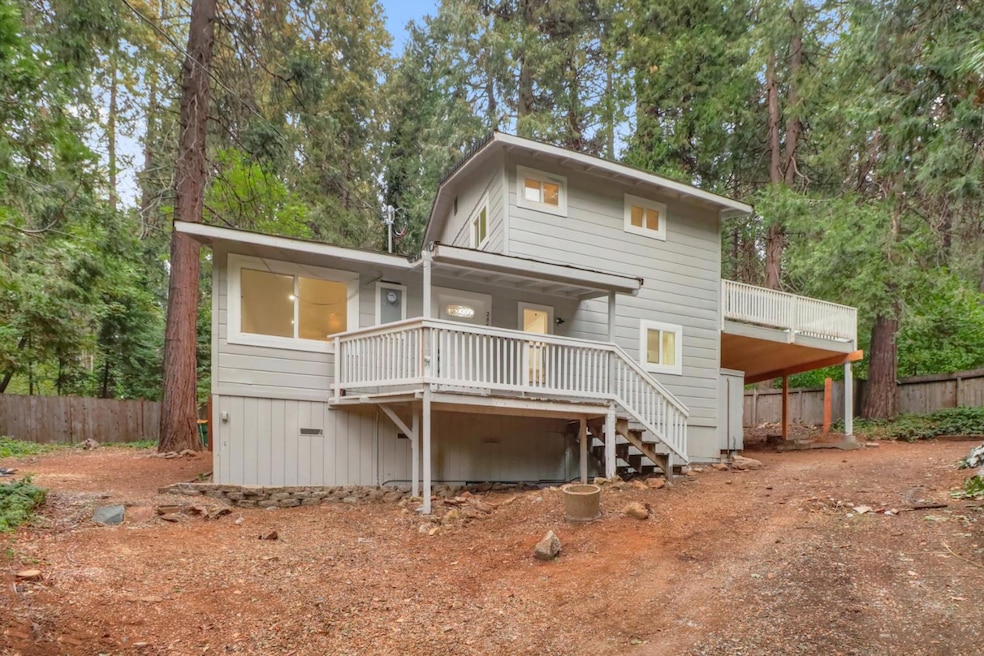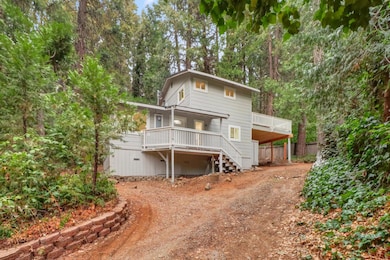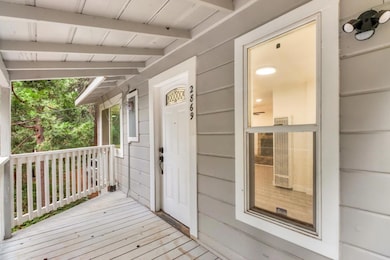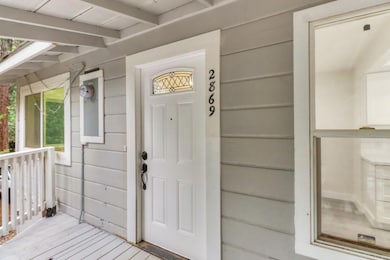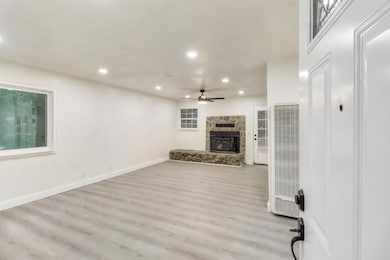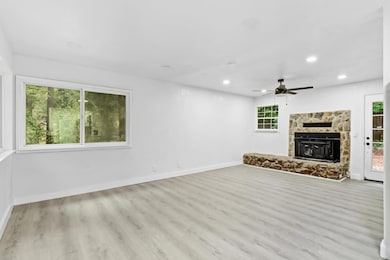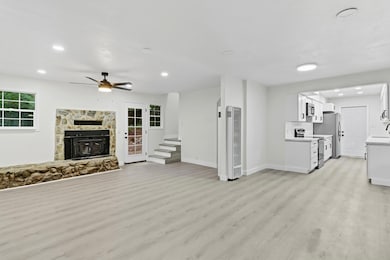2869 Laurel Dr Pollock Pines, CA 95726
Estimated payment $1,937/month
Highlights
- RV Access or Parking
- View of Trees or Woods
- Wood Burning Stove
- Custom Home
- Deck
- Private Lot
About This Home
Nestled at the Top of this Secluded & Peaceful Hill Among Shady Lush Trees is Your Gorgeously Remodeled Cabin Retreat! ALL New Luxury Vinyl Plank Flooring, Recessed Lights/ Ceiling Fans & Fresh Paint Inside & Out! Stunning Kitchen Shines w/ New Shaker Cabinets, Beautiful Quartz Countertops, Stainless Steel Appliances & Refrigerator. 2 Full Bathrooms Sparkle w/ Modern LED Dimmable Lighted Mirrors, Porcelain Tile, Bright White Vanities & Contemporary Fixtures. The Open Floorplan Combines a Large Kitchen w/ a Convenient Dining Area & Sizeable Living Room where a Cozy Wood Burning Fireplace Insert keeps the Whole House Warm! Also Downstairs are 1 Bedroom, 1 Full Bath & Laundry Area. Upstairs are 2nd Bedroom, the Main Suite w/ a Full Bath & Access to the HUGE Waterproof Deck Overlooking the Quiet Forest & Wrap-Around Backyard. Additional Upgrades Include New Electric Panel & Riser, Energy Efficient Dual Pane Windows, Screen Doors & New Backyard Deck. Generous Parking Boasts At Least 8 Spaces w/ Plenty of Room for your Boats, Trailers, RVs, Trucks & Toys! Tucked Behind the House is a Spacious Carport which Leads to a Handy Kitchen Entrance & It's Just 2 Walls & a Door from being a Great Garage! $87,400 Assumable Conventional Loan Available at 4.5% Rate. Turn-Key - Just Move Right In!
Home Details
Home Type
- Single Family
Year Built
- Built in 1963 | Remodeled
Lot Details
- 10,019 Sq Ft Lot
- Street terminates at a dead end
- Southwest Facing Home
- Back Yard Fenced
- Landscaped
- Private Lot
- Secluded Lot
- Property is zoned R1
Property Views
- Woods
- Forest
Home Design
- Custom Home
- Cabin
- Raised Foundation
- Frame Construction
- Composition Roof
- Wood Siding
Interior Spaces
- 1,144 Sq Ft Home
- 2-Story Property
- Ceiling Fan
- Recessed Lighting
- Wood Burning Stove
- Raised Hearth
- Self Contained Fireplace Unit Or Insert
- Stone Fireplace
- Double Pane Windows
- ENERGY STAR Qualified Windows
- Window Screens
- Formal Dining Room
- Vinyl Flooring
Kitchen
- Free-Standing Electric Oven
- Self-Cleaning Oven
- Free-Standing Electric Range
- Microwave
- Ice Maker
- Dishwasher
- Quartz Countertops
- Disposal
Bedrooms and Bathrooms
- 3 Bedrooms
- Main Floor Bedroom
- 2 Full Bathrooms
- Tile Bathroom Countertop
- Low Flow Toliet
- Bathtub with Shower
- Separate Shower
- Low Flow Shower
- Window or Skylight in Bathroom
Laundry
- Laundry on main level
- 220 Volts In Laundry
- Washer and Dryer Hookup
Home Security
- Carbon Monoxide Detectors
- Fire and Smoke Detector
Parking
- 7 Open Parking Spaces
- 1 Carport Space
- Inside Entrance
- Gravel Driveway
- Guest Parking
- RV Access or Parking
Eco-Friendly Details
- Energy-Efficient Appliances
- Energy-Efficient Exposure or Shade
Outdoor Features
- Balcony
- Deck
- Front Porch
Utilities
- Wall Furnace
- Heating System Uses Propane
- 220 Volts in Kitchen
- Property is located within a water district
- Electric Water Heater
- Septic System
Community Details
- No Home Owners Association
- Pollock Pines Subdivision
Listing and Financial Details
- Assessor Parcel Number 101-252-034-000
Map
Home Values in the Area
Average Home Value in this Area
Tax History
| Year | Tax Paid | Tax Assessment Tax Assessment Total Assessment is a certain percentage of the fair market value that is determined by local assessors to be the total taxable value of land and additions on the property. | Land | Improvement |
|---|---|---|---|---|
| 2025 | $2,984 | $160,132 | $38,430 | $121,702 |
| 2024 | $2,984 | $156,993 | $37,677 | $119,316 |
| 2023 | $2,951 | $153,916 | $36,939 | $116,977 |
| 2022 | $2,916 | $150,899 | $36,215 | $114,684 |
| 2021 | $2,898 | $147,941 | $35,505 | $112,436 |
| 2020 | $2,875 | $146,425 | $35,141 | $111,284 |
| 2019 | $2,851 | $143,554 | $34,452 | $109,102 |
| 2018 | $2,800 | $140,740 | $33,777 | $106,963 |
| 2017 | $2,755 | $137,981 | $33,115 | $104,866 |
| 2016 | $2,733 | $135,276 | $32,466 | $102,810 |
| 2015 | $1,394 | $133,246 | $31,979 | $101,267 |
| 2014 | $1,394 | $130,638 | $31,353 | $99,285 |
Property History
| Date | Event | Price | List to Sale | Price per Sq Ft |
|---|---|---|---|---|
| 01/21/2026 01/21/26 | Pending | -- | -- | -- |
| 12/16/2025 12/16/25 | Price Changed | $325,000 | -7.1% | $284 / Sq Ft |
| 10/03/2025 10/03/25 | For Sale | $349,900 | -- | $306 / Sq Ft |
Purchase History
| Date | Type | Sale Price | Title Company |
|---|---|---|---|
| Grant Deed | $125,000 | Placer Title Company | |
| Trustee Deed | $78,128 | Accommodation | |
| Interfamily Deed Transfer | -- | First American Title Co | |
| Grant Deed | $116,000 | Chicago Title Co | |
| Interfamily Deed Transfer | -- | Chicago Title Co | |
| Grant Deed | $85,000 | First American Title Co | |
| Quit Claim Deed | -- | -- |
Mortgage History
| Date | Status | Loan Amount | Loan Type |
|---|---|---|---|
| Open | $123,339 | FHA | |
| Previous Owner | $184,000 | New Conventional | |
| Previous Owner | $119,338 | FHA | |
| Previous Owner | $6,951 | Purchase Money Mortgage | |
| Previous Owner | $84,918 | FHA |
Source: MetroList
MLS Number: 225127946
APN: 101-252-034-000
- 2893 Polaris St
- 6224 Drop Off Rd
- 12 Rim St
- 6165 Pony Express Trail Unit 37
- 6165 Pony Express Trail Unit 20
- 6165 Pony Express Trail Unit 32
- 6200 Spruce Ave
- 6163 Pony Express Trail
- 6500 Dobson Way
- 6507 Dobson Way
- 2933 Forebay Rd Unit 25
- 2933 Forebay Rd Unit 28
- 0 Blair Rd
- 3268 York Ct
- 3060 Leaf Cir
- 3224 York Ct
- 1229 Blair Rd
- 6060 Pony Express Trail Unit 18
- 3220 Sly Park Rd
- 6521 Topaz Dr
Ask me questions while you tour the home.
