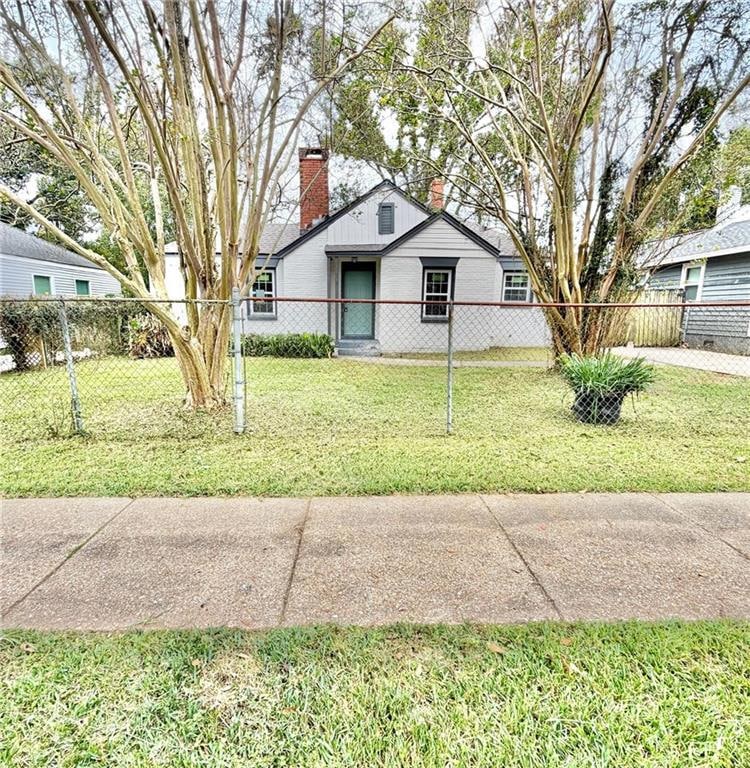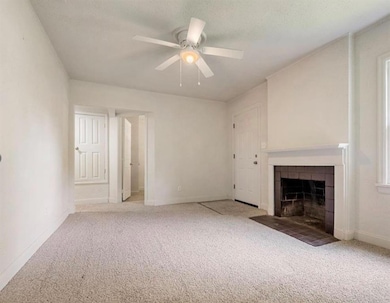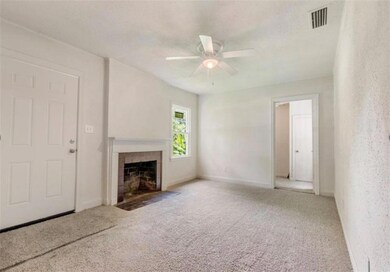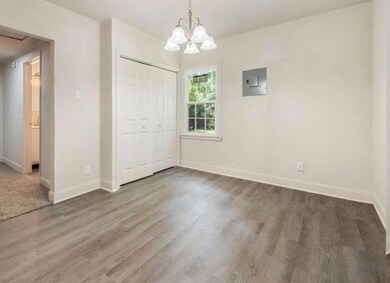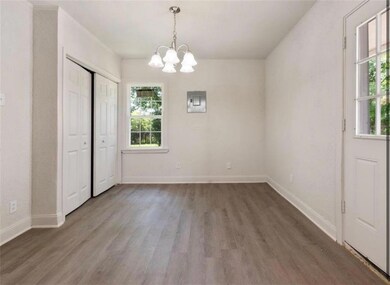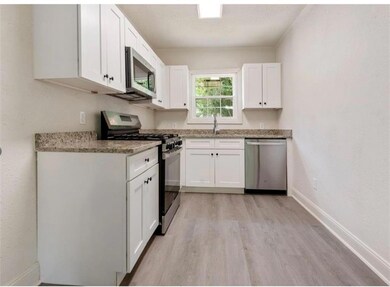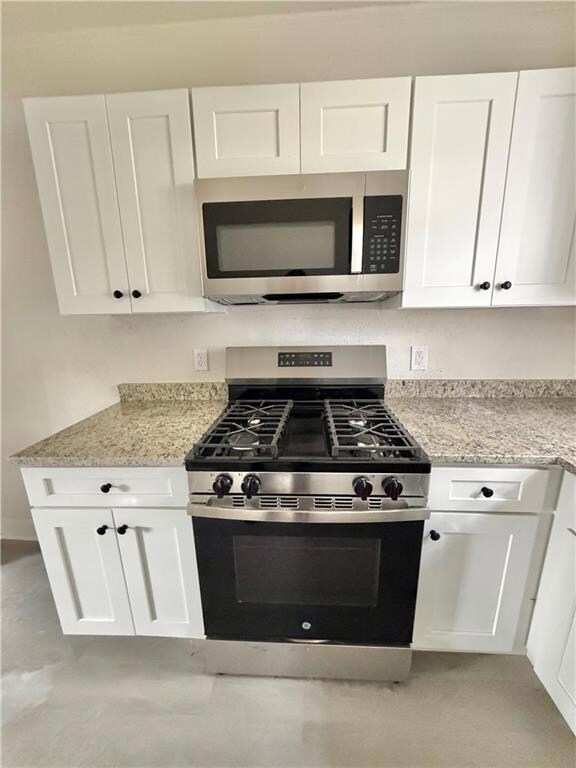2869 Ralston Rd Mobile, AL 36606
Midtown Mobile NeighborhoodEstimated payment $679/month
Highlights
- Private Yard
- Breakfast Room
- Entrance Foyer
- Cottage
- Double Pane Windows
- 3-minute walk to Denton Park
About This Home
UPDATED 3 BEDROOM 1 BATH IN THE HEART OF MIDTOWN MOBILE! HOME FEATURES NEW ROOF, NEW WINDOWS, NEW FLOORING, UPDATED HVAC and FRESHLY PAINTED INSIDE AND OUT! Come enjoy your own private haven at a great price!! You enter the cozy updated living room with fireplace perfect for entertaining! The kitchen boasts new appliances which include dishwasher, stove and microwave! There is a dining/breakfast area just off kitchen to enjoy your home cooked meals! Nice size fenced front and back yards with a double gate car entry to the side of home with side doorway entrance to kitchen area! Home convenient to shopping, restaurants and roadway access! Schedule your showing today!
Home Details
Home Type
- Single Family
Est. Annual Taxes
- $620
Lot Details
- 7,405 Sq Ft Lot
- Private Entrance
- Fenced
- Landscaped
- Level Lot
- Private Yard
- Back and Front Yard
Home Design
- Cottage
- Pillar, Post or Pier Foundation
- Shingle Roof
- Three Sided Brick Exterior Elevation
Interior Spaces
- 963 Sq Ft Home
- 1-Story Property
- Ceiling Fan
- Double Pane Windows
- Entrance Foyer
- Family Room
- Living Room with Fireplace
Kitchen
- Breakfast Room
- Gas Range
- Microwave
- Dishwasher
Flooring
- Carpet
- Vinyl
Bedrooms and Bathrooms
- 3 Main Level Bedrooms
- 1 Full Bathroom
Laundry
- Laundry on main level
- 220 Volts In Laundry
Parking
- 2 Parking Spaces
- Parking Accessed On Kitchen Level
- Driveway Level
- Assigned Parking
Location
- Property is near shops
Schools
- Spencer-Westlawn Elementary School
- Booker T Washington Middle School
- Murphy High School
Utilities
- Forced Air Heating and Cooling System
- Gas Water Heater
Community Details
- Westlawn Subdivision
- Restaurant
Listing and Financial Details
- Assessor Parcel Number 2908194003032
Map
Home Values in the Area
Average Home Value in this Area
Tax History
| Year | Tax Paid | Tax Assessment Tax Assessment Total Assessment is a certain percentage of the fair market value that is determined by local assessors to be the total taxable value of land and additions on the property. | Land | Improvement |
|---|---|---|---|---|
| 2024 | $678 | $9,760 | $2,800 | $6,960 |
| 2023 | $0 | $4,260 | $1,320 | $2,940 |
| 2022 | $0 | $3,910 | $1,100 | $2,810 |
| 2021 | $0 | $3,910 | $1,100 | $2,810 |
| 2020 | $0 | $3,910 | $1,100 | $2,810 |
| 2019 | $0 | $4,590 | $1,700 | $2,890 |
| 2018 | $0 | $4,600 | $0 | $0 |
| 2017 | $0 | $4,600 | $0 | $0 |
| 2016 | -- | $5,260 | $0 | $0 |
| 2013 | $306 | $5,760 | $0 | $0 |
Property History
| Date | Event | Price | List to Sale | Price per Sq Ft |
|---|---|---|---|---|
| 12/08/2025 12/08/25 | For Sale | $119,500 | -- | $124 / Sq Ft |
Purchase History
| Date | Type | Sale Price | Title Company |
|---|---|---|---|
| Deed In Lieu Of Foreclosure | $80,000 | None Listed On Document | |
| Warranty Deed | $33,000 | Delta South Title Inc | |
| Warranty Deed | $38,000 | Delta South Title Inc | |
| Quit Claim Deed | $43,000 | None Listed On Document |
Mortgage History
| Date | Status | Loan Amount | Loan Type |
|---|---|---|---|
| Previous Owner | $80,000 | New Conventional |
Source: Gulf Coast MLS (Mobile Area Association of REALTORS®)
MLS Number: 7686121
APN: 29-08-19-4-003-032
- 2867 Thornhill Dr
- 178 Rhea Ave
- 2858 Thornhill Dr
- 2855 Ralston Rd
- 2851 Potter Dr
- 341 S Sage Ave
- 177 Glenn Ave
- 3005 Ralston Rd
- 2903 Brierwood Dr
- 321 Thornhill Cir
- 2715 Briley St
- 3075 Fendley Ave
- 2713 Briley St
- 254 Berkley Ct
- 167 E Collins St
- 255 Berkley Ct
- 2901 Grant St Unit 903
- 2901 Grant St Unit 304
- 2901 Grant St Unit 601
- 2765 S Sherwood Dr
- 2861 Potter Dr Unit ID1043844P
- 2863 Potter Dr Unit ID1043693P
- 154 Glenn Ave
- 276 S Sage Ave
- 62 Sherwood Dr
- 20 Graf Dairy Dr
- 2658 Foreman Cir
- 2610 Walton Ave
- 413 Coventry Way Unit ID1043635P
- 2656 Pathway Place
- 2500 Dauphinwood Dr
- 505 Bel Air Blvd
- 2604 Dauphin St
- 2457 Richard Ave
- 3220 Cottage Hill Rd
- 160 Grand Blvd
- 158 Grand Blvd
- 132 Du Rhu Dr
- 110 Du Rhu Dr Unit E
- 213 Hazel St Unit ID1043566P
