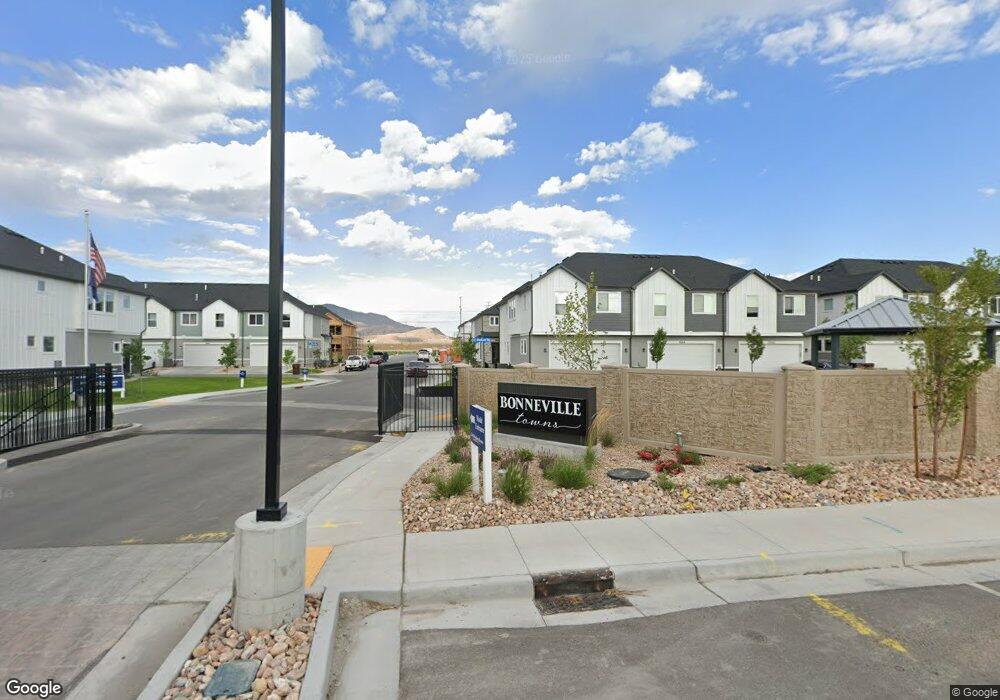2869 Ritter Row Unit 54 West Valley City, UT 84120
Hunter Neighborhood
3
Beds
3
Baths
1,717
Sq Ft
436
Sq Ft Lot
About This Home
This home is located at 2869 Ritter Row Unit 54, West Valley City, UT 84120. 2869 Ritter Row Unit 54 is a home located in Salt Lake County with nearby schools including West Valley Elementary School, Hunter Jr High School, and Cyprus High School.
Create a Home Valuation Report for This Property
The Home Valuation Report is an in-depth analysis detailing your home's value as well as a comparison with similar homes in the area
Home Values in the Area
Average Home Value in this Area
Tax History Compared to Growth
Map
Nearby Homes
- 2865 S Ritter Row Unit 55
- 2868 S Ritter Row
- 2889 S Malcolm Place
- 2895 S Malcolm Place Unit 8
- 2893 S Malcolm Place
- 2895 S Malcolm Place
- 2858 Kinsey Ct Unit 39
- 3038 S Timeron Dr
- 3013 S 6030 W
- 3057 S Finsbury Ln
- 6075 W Mcalpine Ln Unit 164
- 6079 W Mcalpine Ln Unit 161
- 6080 W Mclaren Ln
- 6081 W Parkway Blvd Unit CAMBR
- 6081 W Parkway Blvd Unit BLAIR
- 6081 W Parkway Blvd Unit STAND
- 2815 S Mcqueen Ln Unit 107
- 6099 W Mclaren Ln Unit 105
- 2767 S Mcqueen Ln Unit 103
- 6081 S Parkway Blvd #Moffat Blvd
- 2893 Malcolm Place Unit 9
- 2868 S Ritter Row Unit 48
- 2861 S Kinsey Ct Unit 44
- 2858 S Ritter Row Unit 51
- 2889 S Arfons Bay Unit 36461018
- 2889 S Arfons Bay Unit 36490603
- 2854 S Ritter Row Unit 52
- 2873 S Ritter Row
- 2886 S Arfons Bay
- 2888 S Arfons Bay
- 2857 S Ritter Row
- 2855 S Ritter Row
- 2861 S Ritter Row
- 2897 S Arfons Bay
- 2860 S Breedlove Way W
- 2872 S Breedlove Way
- 2868 S Breedlove Way
- 2866 S Breedlove Way
- 2858 S Breedlove Way
- 2854 S Breedlove Way
