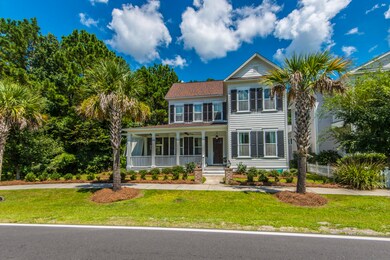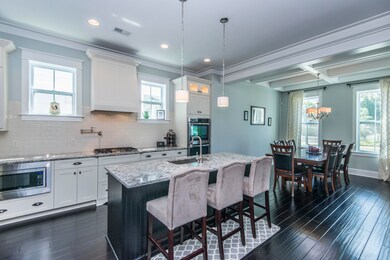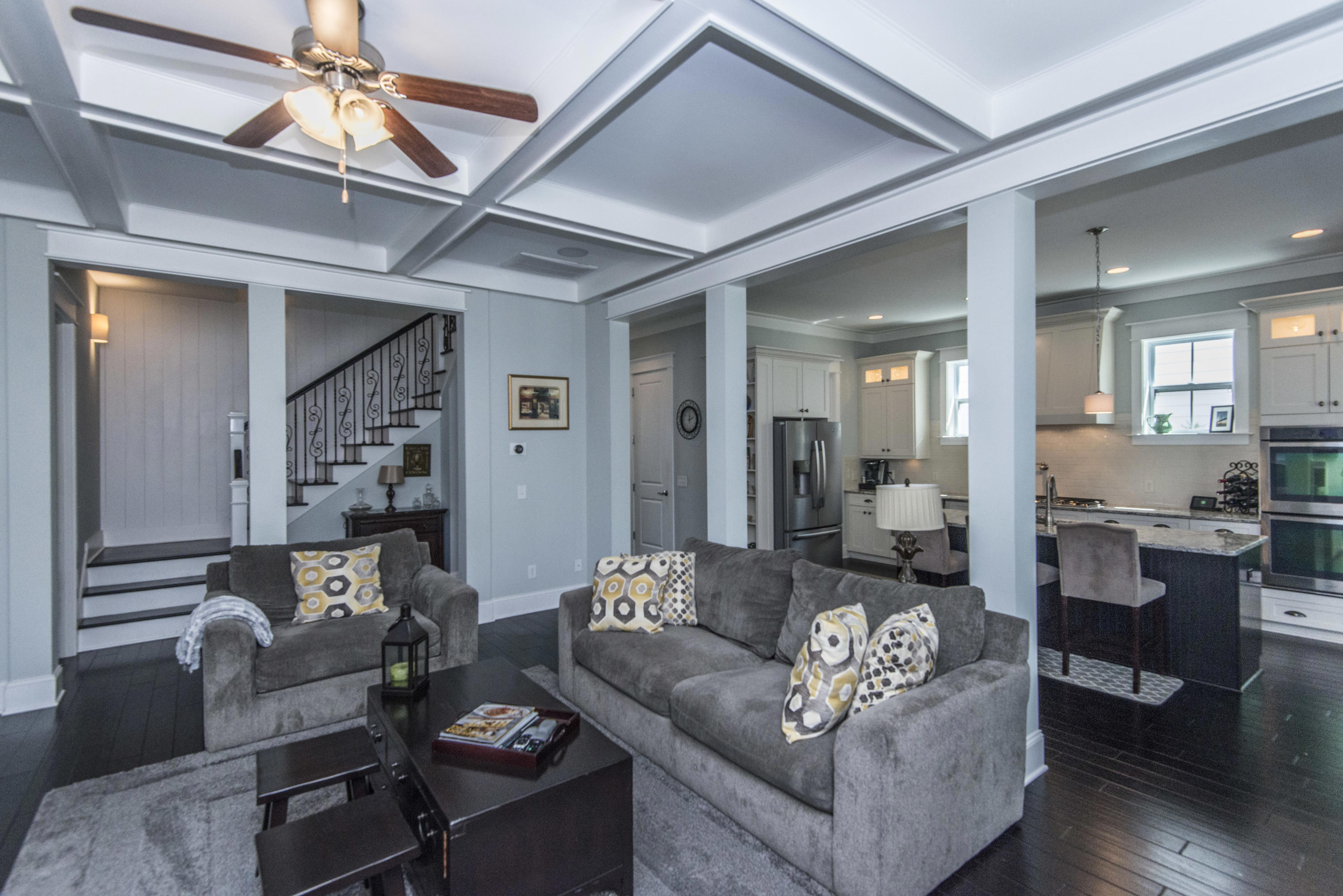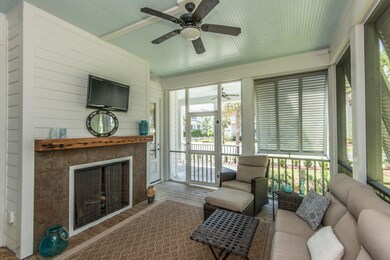
2869 Rivertowne Pkwy Mount Pleasant, SC 29466
Rivertowne NeighborhoodHighlights
- Traditional Architecture
- Wood Flooring
- High Ceiling
- Jennie Moore Elementary School Rated A
- 2 Fireplaces
- Community Pool
About This Home
As of June 2019Gas lanterns welcome you to this beautiful Lowcountry home located in the Tributary section of Rivertowne. An open floor plan, first floor Master suite, hardwood floors, 10 ft. ceilings and a chef's kitchen are just a few of the special features of this home. Coffered ceilings and a fireplace with shiplap accents highlight the spacious living area. French doors lead to the screened porch, which has a fantastic outdoor fireplace. The kitchen area offers a large island with stylish pendant lighting, a gas cooktop with pot-filler, double ovens, and a walk-in pantry. A light-filled dining room is the perfect place for special gatherings. The first floor Master Suite has French doors that lead to the porch plus a large frameless glass shower, fashionable garden tub and walk-in closet.A laundry room and powder room round out the first floor. The hardwood floor continues to the second floor hallway where there is an office nook plus three additional bedrooms and two full baths. An added bonus is a two-car garage that offers an additional golf cart/storage bay. This beautiful home offers many upgrades and is located next to a lovely wooded area on the porch side. A $2100 credit is available toward buyer's closing costs and pre-paids with acceptable offer and use of preferred lender.
Home Details
Home Type
- Single Family
Est. Annual Taxes
- $2,017
Year Built
- Built in 2013
Lot Details
- 6,970 Sq Ft Lot
- Irrigation
HOA Fees
- $72 Monthly HOA Fees
Parking
- 2 Car Garage
Home Design
- Traditional Architecture
- Architectural Shingle Roof
- Cement Siding
Interior Spaces
- 2,523 Sq Ft Home
- 2-Story Property
- Beamed Ceilings
- Smooth Ceilings
- High Ceiling
- Ceiling Fan
- 2 Fireplaces
- Gas Log Fireplace
- Thermal Windows
- Insulated Doors
- Crawl Space
- Laundry Room
Kitchen
- Dishwasher
- Kitchen Island
Flooring
- Wood
- Ceramic Tile
Bedrooms and Bathrooms
- 4 Bedrooms
- Walk-In Closet
- Garden Bath
Schools
- Jennie Moore Elementary School
- Laing Middle School
- Wando High School
Utilities
- Cooling Available
- Heating Available
- Tankless Water Heater
Community Details
Overview
- Club Membership Available
- Rivertowne Subdivision
Recreation
- Golf Course Membership Available
- Tennis Courts
- Community Pool
- Trails
Ownership History
Purchase Details
Home Financials for this Owner
Home Financials are based on the most recent Mortgage that was taken out on this home.Purchase Details
Home Financials for this Owner
Home Financials are based on the most recent Mortgage that was taken out on this home.Purchase Details
Home Financials for this Owner
Home Financials are based on the most recent Mortgage that was taken out on this home.Purchase Details
Purchase Details
Home Financials for this Owner
Home Financials are based on the most recent Mortgage that was taken out on this home.Similar Homes in Mount Pleasant, SC
Home Values in the Area
Average Home Value in this Area
Purchase History
| Date | Type | Sale Price | Title Company |
|---|---|---|---|
| Interfamily Deed Transfer | -- | None Available | |
| Deed | $500,000 | None Available | |
| Deed | $490,000 | -- | |
| Quit Claim Deed | -- | -- | |
| Deed | $485,000 | -- |
Mortgage History
| Date | Status | Loan Amount | Loan Type |
|---|---|---|---|
| Open | $115,000 | Credit Line Revolving | |
| Open | $400,000 | New Conventional | |
| Previous Owner | $115,000 | Credit Line Revolving | |
| Previous Owner | $340,000 | Future Advance Clause Open End Mortgage | |
| Previous Owner | $345,000 | New Conventional |
Property History
| Date | Event | Price | Change | Sq Ft Price |
|---|---|---|---|---|
| 06/27/2019 06/27/19 | Sold | $500,000 | -8.3% | $198 / Sq Ft |
| 05/11/2019 05/11/19 | Pending | -- | -- | -- |
| 08/31/2018 08/31/18 | For Sale | $545,000 | +11.2% | $216 / Sq Ft |
| 07/12/2016 07/12/16 | Sold | $490,000 | -7.5% | $201 / Sq Ft |
| 05/30/2016 05/30/16 | Pending | -- | -- | -- |
| 07/30/2015 07/30/15 | For Sale | $530,000 | -- | $218 / Sq Ft |
Tax History Compared to Growth
Tax History
| Year | Tax Paid | Tax Assessment Tax Assessment Total Assessment is a certain percentage of the fair market value that is determined by local assessors to be the total taxable value of land and additions on the property. | Land | Improvement |
|---|---|---|---|---|
| 2024 | $2,014 | $20,000 | $0 | $0 |
| 2023 | $2,014 | $20,000 | $0 | $0 |
| 2022 | $1,849 | $20,000 | $0 | $0 |
| 2021 | $2,033 | $20,000 | $0 | $0 |
| 2020 | $2,102 | $20,000 | $0 | $0 |
| 2019 | $2,046 | $19,600 | $0 | $0 |
| 2017 | $2,017 | $19,600 | $0 | $0 |
Agents Affiliated with this Home
-
Liz Wrann
L
Seller Co-Listing Agent in 2019
Liz Wrann
Carolina One Real Estate
(843) 708-4560
27 Total Sales
-
Timme Spanos

Buyer's Agent in 2019
Timme Spanos
Carolina One Real Estate
(843) 367-8025
34 Total Sales
-
Everett Presson

Seller's Agent in 2016
Everett Presson
Carolina One Real Estate
(843) 886-8110
68 Total Sales
Map
Source: CHS Regional MLS
MLS Number: 18024603
APN: 583-05-00-422
- 2876 Rivertowne Pkwy
- 2822 Rivertowne Pkwy
- 3307 Crowell Ln
- 2851 Curran Place
- 1959 N Smokerise Way
- 2028 Kings Gate Ln
- 1742 Habersham
- 2006 S Smokerise Way
- 2220 Kings Gate Ln
- 2648 Balena Dr
- 1869 Palmetto Isle Dr
- 1789 Highway 41
- 1999 N Creek Dr
- 1329 Sassafrass Cir
- 1857 Palmetto Isle Dr
- 3021 Nehemiah Rd
- 2779 Palmetto Hall Blvd
- 1800 Palmetto Isle Dr
- 101 Fresh Meadow Ln
- 0 Sc-41 Unit 22020592





