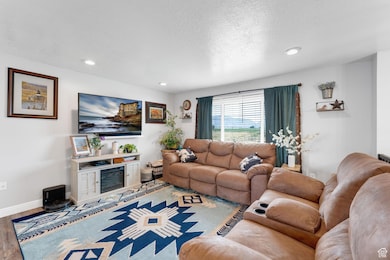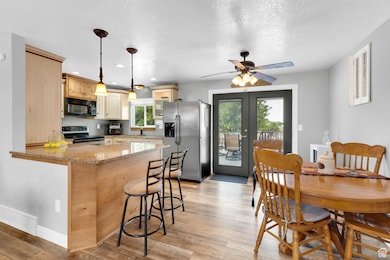2869 S 2700 W West Haven, UT 84401
Estimated payment $2,725/month
Highlights
- RV or Boat Parking
- Valley View
- Granite Countertops
- Updated Kitchen
- Main Floor Primary Bedroom
- No HOA
About This Home
BRAND NEW ROOF ON 9/23/2025!! This custom updated home features 3 bedrooms and 2 bathrooms, thoughtfully remodeled throughout and situated on just under half an acre. The oversized primary suite includes a built-in window nook, two spacious closets, and a beautifully upgraded en-suite with a walk-in shower and built-in wall heater for added comfort. Kitchen cabinets and large pantry are knotty alder with soft close doors. Granite countertops run throughout the home, enhancing its polished design. Both bathrooms also feature porcelain tile. Enjoy stunning valley views from the expansive front patio that spans the full length of the home, or host a BBQ on the new back deck with French doors. The downstairs offers an additional living room, perfect for a cozy family space or entertaining. The backyard provides plenty of room for gardening, gatherings, and recreation. Additional highlights include a water softener, a large workshop/storage room off the basement entrance, multiple sheds, two driveways, and abundant RV parking. Square footage figures are provided as a courtesy estimate only and were obtained from County records. Buyer is advised to obtain an independent measurement.
Listing Agent
Kyle Rasmussen
Whiskey River Real Estate Services License #14187380 Listed on: 07/16/2025
Home Details
Home Type
- Single Family
Est. Annual Taxes
- $2,174
Year Built
- Built in 1981
Lot Details
- 0.44 Acre Lot
- Dog Run
- Partially Fenced Property
- Landscaped
- Sprinkler System
- Property is zoned Single-Family, Agricultural, A-2
Home Design
- Split Level Home
- Brick Exterior Construction
Interior Spaces
- 1,685 Sq Ft Home
- 2-Story Property
- Ceiling Fan
- Double Pane Windows
- Blinds
- French Doors
- Entrance Foyer
- Valley Views
- Fire and Smoke Detector
Kitchen
- Updated Kitchen
- Microwave
- Granite Countertops
- Disposal
Flooring
- Carpet
- Tile
Bedrooms and Bathrooms
- 3 Bedrooms | 1 Primary Bedroom on Main
- 2 Full Bathrooms
Laundry
- Dryer
- Washer
Basement
- Basement Fills Entire Space Under The House
- Exterior Basement Entry
Parking
- Open Parking
- RV or Boat Parking
Outdoor Features
- Balcony
- Open Patio
- Storage Shed
- Outbuilding
- Porch
Schools
- Kanesville Elementary School
- Rocky Mt Middle School
- Fremont High School
Utilities
- Central Heating and Cooling System
- Wall Furnace
- Natural Gas Connected
- TV Antenna
Community Details
- No Home Owners Association
Listing and Financial Details
- Exclusions: Freezer, Gas Grill/BBQ
- Assessor Parcel Number 15-092-0041
Map
Home Values in the Area
Average Home Value in this Area
Tax History
| Year | Tax Paid | Tax Assessment Tax Assessment Total Assessment is a certain percentage of the fair market value that is determined by local assessors to be the total taxable value of land and additions on the property. | Land | Improvement |
|---|---|---|---|---|
| 2025 | $2,175 | $397,436 | $145,380 | $252,056 |
| 2024 | $2,029 | $207,899 | $79,832 | $128,067 |
| 2023 | $2,101 | $213,400 | $75,629 | $137,771 |
| 2022 | $1,968 | $204,600 | $75,629 | $128,971 |
| 2021 | $1,790 | $316,000 | $41,545 | $274,455 |
| 2020 | $1,567 | $254,000 | $36,676 | $217,324 |
| 2019 | $1,467 | $225,000 | $46,136 | $178,864 |
| 2018 | $1,321 | $194,000 | $41,546 | $152,454 |
| 2017 | $1,211 | $173,000 | $42,188 | $130,812 |
| 2016 | $1,052 | $81,377 | $24,448 | $56,929 |
| 2015 | $909 | $69,465 | $24,448 | $45,017 |
| 2014 | $856 | $63,937 | $24,448 | $39,489 |
Property History
| Date | Event | Price | List to Sale | Price per Sq Ft |
|---|---|---|---|---|
| 11/07/2025 11/07/25 | Price Changed | $485,000 | -10.8% | $288 / Sq Ft |
| 08/07/2025 08/07/25 | Price Changed | $544,000 | -2.7% | $323 / Sq Ft |
| 07/16/2025 07/16/25 | For Sale | $559,000 | -- | $332 / Sq Ft |
Purchase History
| Date | Type | Sale Price | Title Company |
|---|---|---|---|
| Warranty Deed | -- | Hickman Land Title Co | |
| Interfamily Deed Transfer | -- | Lincoln Title Ins Agency | |
| Interfamily Deed Transfer | -- | Mountain View Title |
Mortgage History
| Date | Status | Loan Amount | Loan Type |
|---|---|---|---|
| Open | $9,540 | Stand Alone Second | |
| Previous Owner | $88,100 | Stand Alone Refi Refinance Of Original Loan | |
| Previous Owner | $71,000 | Purchase Money Mortgage |
Source: UtahRealEstate.com
MLS Number: 2098989
APN: 15-092-0041
- 2837 W 2875 S
- 2878 2850 S
- 2637 W 3125 S
- 3158 S 2985 W
- 3045 S 2275 St W
- 3140 S Straight St
- 3417 2730 S Unit 5
- 3417 2730 S Unit 2
- 3417 2730 S Unit 3
- 3417 2730 S Unit 4
- 2667 S 2300 St W Unit 255
- 2274 W 2710 S Unit 271
- 3243 S 2400 W
- 3154 W 3125 S Unit 18
- 3165 W 3125 S Unit 15
- 3153 W 3125 S Unit 17
- 3159 W 3125 S Unit 16
- 3168 W 3125 S Unit 20
- 3171 W 3125 S Unit 14
- 3177 W 3125 S Unit 13
- 2112 W 3300 S
- 2405 Hinckley Dr
- 2602 W 4050 S
- 3330 W 4000 S
- 1630 W 2000 S
- 1575 W Riverwalk Dr
- 4419 S 2750 W
- 1110 W Shady Brook Ln
- 4389 S Locomotive Dr
- 2225 W 4350 S
- 2160 S 1200 W
- 3024 W 4450 S
- 3315 Birch Creek Rd
- 2270 S 1100 W
- 4621 S W Pk Dr
- 4486 S 3600 W
- 4499 S 1930 W
- 2619 W 4650 S
- 4536 S 1900 W Unit 12
- 4539 S 1800 W






