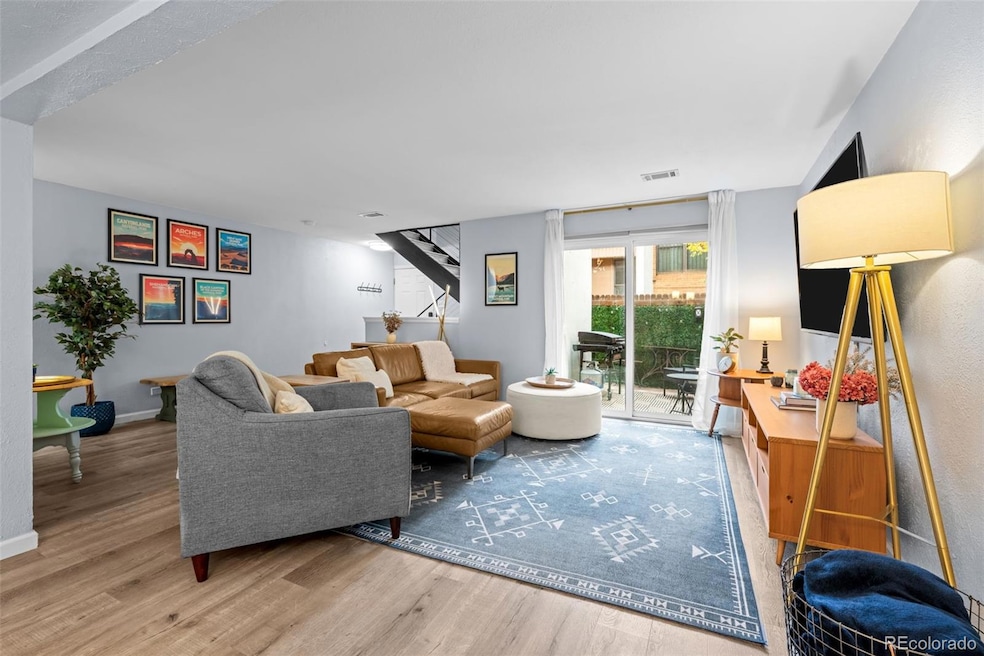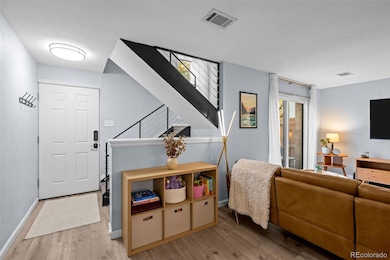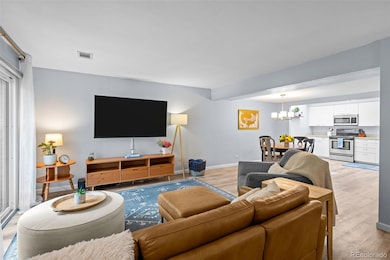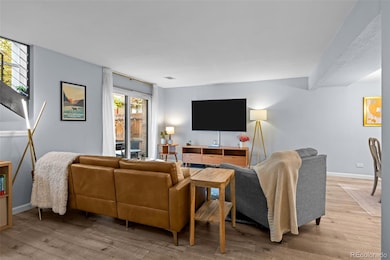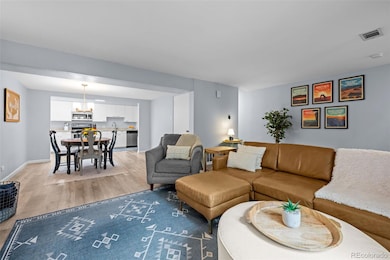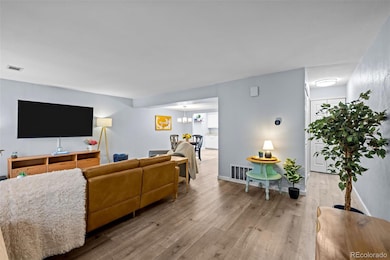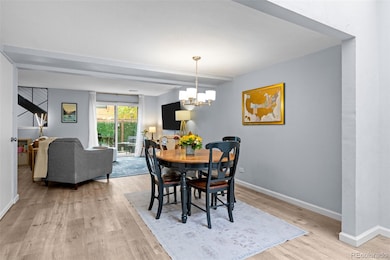2869 S Locust St Unit 9E Denver, CO 80222
Hampden NeighborhoodEstimated payment $2,442/month
Highlights
- Very Popular Property
- Outdoor Pool
- Primary Bedroom Suite
- Bradley Elementary School Rated A-
- No Units Above
- Clubhouse
About This Home
SELLER WILL PAY 1 YEAR OF HOA FEES AT THE CURRENT MONTHLY RATE.**. Seller has found dream home! This deal looks too good to be true - but it isn't. Fantastic home, updated beautifully to offer comfort, modern finishes, and a smart layout that just works. The main level features an open floor plan with luxury vinyl plank flooring throughout. The living room flows to a private patio — perfect for morning coffee or a quiet evening grill-session — and the updated kitchen shines with white cabinetry, granite countertops, stainless steel appliances, a skylight, and a combined laundry closet/pantry with washer & dryer included. A welcoming entry and convenient powder bath complete the main floor. Upstairs, the bright and generous primary suite features a charming balconet, double-vanity bath, and walk-in closet. A second bedroom also offers its own full bath and walk-in closet — a rare find and a huge perk. Downstairs, you'll find a useful flex/storage space that leads directly to the secure underground garage with two reserved parking spaces plus storage — no racing for street parking, ever. The community offers a clubhouse and pool just steps away. And you can't beat the location: close to Light Rail, I-25, I-225, restaurants, grocery, retail, the High Line Canal, and Bible Park. Easy living, smart updates, and everything you need right where you want it.
**One year of HOA fees will be paid at current monthly fee, this would not include any possible increase or special assessment**
Listing Agent
RE/MAX of Cherry Creek Brokerage Email: ann@annmeadows.com,303-478-1201 License #040012056 Listed on: 11/06/2025

Townhouse Details
Home Type
- Townhome
Est. Annual Taxes
- $2,079
Year Built
- Built in 1970 | Remodeled
Lot Details
- No Units Above
- No Units Located Below
- 1 Common Wall
- North Facing Home
HOA Fees
- $498 Monthly HOA Fees
Parking
- 2 Car Garage
Home Design
- Contemporary Architecture
- Entry on the 1st floor
- Brick Exterior Construction
Interior Spaces
- 1,428 Sq Ft Home
- 2-Story Property
- Living Room
- Dining Room
- Laminate Flooring
Kitchen
- Oven
- Microwave
- Dishwasher
- Granite Countertops
Bedrooms and Bathrooms
- 2 Bedrooms
- Primary Bedroom Suite
- Walk-In Closet
Laundry
- Laundry in unit
- Dryer
- Washer
Home Security
Eco-Friendly Details
- Smoke Free Home
Outdoor Features
- Outdoor Pool
- Patio
Schools
- Bradley Elementary School
- Hamilton Middle School
- Thomas Jefferson High School
Utilities
- Forced Air Heating and Cooling System
- Natural Gas Connected
- Cable TV Available
Listing and Financial Details
- Exclusions: Curtains
- Assessor Parcel Number 6322-02-059
Community Details
Overview
- Association fees include insurance, ground maintenance, maintenance structure, recycling, sewer, snow removal, trash, water
- Plaza III Townhomes Association, Phone Number (303) 482-2213
- Plaza III Townhomes Community
- Gaiser Holly Ridge Subdivision
Amenities
- Courtyard
- Clubhouse
Recreation
- Community Pool
Security
- Carbon Monoxide Detectors
- Fire and Smoke Detector
Map
Home Values in the Area
Average Home Value in this Area
Tax History
| Year | Tax Paid | Tax Assessment Tax Assessment Total Assessment is a certain percentage of the fair market value that is determined by local assessors to be the total taxable value of land and additions on the property. | Land | Improvement |
|---|---|---|---|---|
| 2024 | $2,078 | $25,370 | $1,730 | $23,640 |
| 2023 | $2,035 | $25,370 | $1,730 | $23,640 |
| 2022 | $1,847 | $22,460 | $1,790 | $20,670 |
| 2021 | $1,787 | $23,100 | $1,840 | $21,260 |
| 2020 | $1,747 | $22,720 | $1,850 | $20,870 |
| 2019 | $1,700 | $22,720 | $1,850 | $20,870 |
| 2018 | $1,287 | $16,070 | $1,400 | $14,670 |
| 2017 | $1,283 | $16,070 | $1,400 | $14,670 |
| 2016 | $1,162 | $13,790 | $716 | $13,074 |
| 2015 | $1,115 | $13,790 | $716 | $13,074 |
| 2014 | $852 | $9,930 | $1,003 | $8,927 |
Property History
| Date | Event | Price | List to Sale | Price per Sq Ft |
|---|---|---|---|---|
| 11/06/2025 11/06/25 | For Sale | $336,000 | -- | $235 / Sq Ft |
Purchase History
| Date | Type | Sale Price | Title Company |
|---|---|---|---|
| Warranty Deed | $438,000 | None Listed On Document | |
| Special Warranty Deed | $207,000 | Fntc | |
| Trustee Deed | -- | None Available | |
| Warranty Deed | $89,000 | -- |
Mortgage History
| Date | Status | Loan Amount | Loan Type |
|---|---|---|---|
| Open | $350,400 | New Conventional | |
| Previous Owner | $193,800 | New Conventional | |
| Previous Owner | $83,300 | FHA |
Source: REcolorado®
MLS Number: 2792735
APN: 6322-02-059
- 2907 S Locust St Unit 7A
- 2895 S Locust St Unit 8D
- 2823 S Locust St Unit 12C
- 6434 E Bates Ave Unit 4D
- 6391 E Cornell Ave
- 6455 E Bates Ave Unit 4-105
- 2835 S Monaco Pkwy Unit 1-108
- 2835 S Monaco Pkwy Unit 1-105
- 2835 S Monaco Pkwy Unit 1-202
- 2841 S Kearney St
- 6461 E Cornell Ave
- 2821 S Kearney St
- 6102 E Yale Ave
- 3090 Carter Cir
- 6684 E Bates Ave
- 3067 Robin Way
- 2696 S Jersey St
- 5661 E Amherst Ave
- 5610 E Cornell Ave
- 2700 S Holly St Unit 100
- 2880 S Locust St Unit 108s
- 2880 S Locust St
- 2800 S Holly Plaza
- 6741 E La Salle Place
- 5395 E Yale Ave
- 3201 S Holly St
- 3331 S Monaco St Pkwy Unit D
- 3424 S Locust St Unit E
- 2550 S Valley Hwy
- 6343 E Girard Place
- 2720 S Fairfax St
- 5155 E Yale Ave
- 6165 E Iliff Ave
- 2280 S Monaco Pkwy
- 7300-7500 E Harvard Ave
- 5995 E Iliff Ave Unit 309
- 2225 S Jasmine St Unit 116
- 2225 S Jasmine St Unit 302
- 2225 S Jasmine St Unit 313
- 6300 E Hampden Ave
