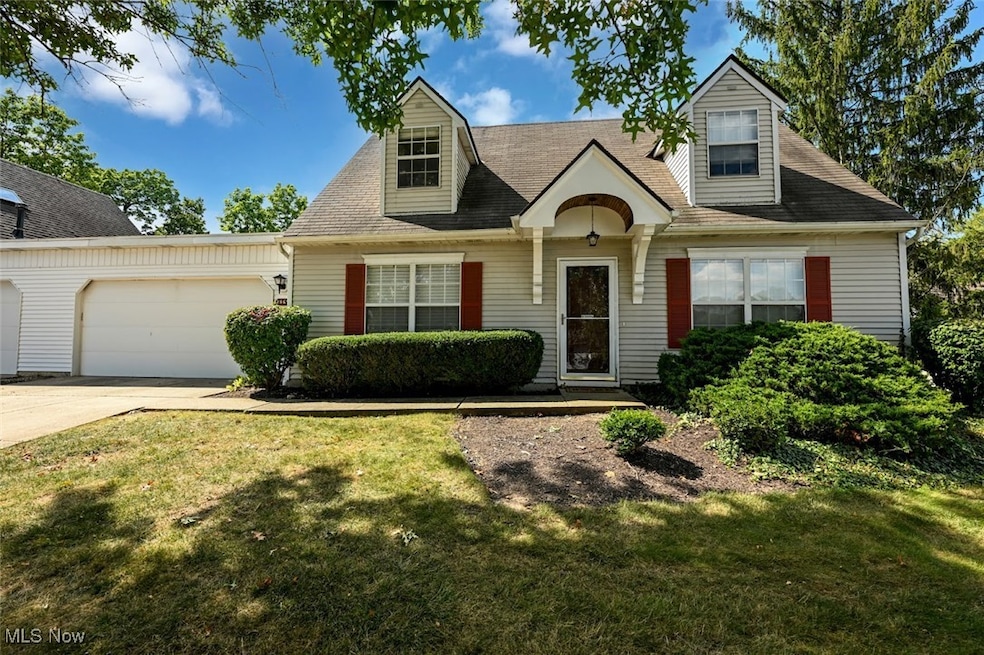2869 Tinkers Ln Twinsburg, OH 44087
Estimated payment $1,955/month
Highlights
- Hot Property
- Open Floorplan
- Deck
- Wilcox Primary School Rated A
- Cape Cod Architecture
- Covered Patio or Porch
About This Home
Nicely updated END UNIT in desirable Tinkers Lane Condos! Private, single-family-style living without the exterior responsibilities. Bright and move-in ready, this 3-bedroom, 2-bath home offers a fantastic layout and a prime location in the heart of Twinsburg. The first floor features a spacious living room that flows into the dining area, with a sliding door to the back deck and yard. The galley-style kitchen boasts white cabinets, a charming farm sink, granite-look countertops, and stainless-steel appliances—all of which stay. The washer and dryer will also remain in the utility room, with storage. Pantry and hall closet are conveniently located nearby. One bedroom, with spacious walk-in closet, and main full bath are conveniently located on the first floor, along with laundry and direct access to the attached 2-car garage. Upstairs, you’ll find two more generously sized bedrooms with ample closet space, a second full bath, and a linen closet. Enjoy newer flooring, fresh interior paint, and updated lighting throughout. The HOA includes snow removal, lawn care, roof, siding, exterior lighting, gutter repairs, and more. Conveniently located near shopping, dining, parks, and freeway access. Schedule your private showing today!
Listing Agent
RE/MAX Crossroads Properties Brokerage Email: carlaluca@remax.net, 330-391-0387 License #2006001596 Listed on: 09/10/2025

Property Details
Home Type
- Condominium
Est. Annual Taxes
- $2,932
Year Built
- Built in 1989 | Remodeled
HOA Fees
- $379 Monthly HOA Fees
Parking
- 2 Car Direct Access Garage
- Garage Door Opener
- Driveway
Home Design
- Cape Cod Architecture
- Entry on the 1st floor
- Fiberglass Roof
- Vinyl Siding
Interior Spaces
- 1,238 Sq Ft Home
- 2-Story Property
- Open Floorplan
Kitchen
- Range
- Dishwasher
Bedrooms and Bathrooms
- 3 Bedrooms | 1 Main Level Bedroom
- 2 Full Bathrooms
Laundry
- Dryer
- Washer
Outdoor Features
- Deck
- Covered Patio or Porch
Utilities
- Forced Air Heating and Cooling System
Community Details
- Association fees include management, common area maintenance, insurance, ground maintenance, maintenance structure, reserve fund, roof
- Tinkers Lane Condo Association
- Tinkers Lane Condo Subdivision
Listing and Financial Details
- Assessor Parcel Number 6404813
Map
Home Values in the Area
Average Home Value in this Area
Tax History
| Year | Tax Paid | Tax Assessment Tax Assessment Total Assessment is a certain percentage of the fair market value that is determined by local assessors to be the total taxable value of land and additions on the property. | Land | Improvement |
|---|---|---|---|---|
| 2025 | $2,958 | $58,527 | $7,175 | $51,352 |
| 2024 | $2,817 | $58,527 | $7,175 | $51,352 |
| 2023 | $2,958 | $58,527 | $7,175 | $51,352 |
| 2022 | $2,199 | $40,754 | $4,984 | $35,770 |
| 2021 | $2,209 | $40,754 | $4,984 | $35,770 |
| 2020 | $2,143 | $40,750 | $4,980 | $35,770 |
| 2019 | $2,248 | $39,960 | $4,930 | $35,030 |
| 2018 | $2,203 | $39,960 | $4,930 | $35,030 |
| 2017 | $1,908 | $39,960 | $4,930 | $35,030 |
| 2016 | $1,896 | $36,680 | $4,930 | $31,750 |
| 2015 | $1,908 | $36,680 | $4,930 | $31,750 |
| 2014 | $1,904 | $36,680 | $4,930 | $31,750 |
| 2013 | $2,074 | $39,990 | $4,930 | $35,060 |
Property History
| Date | Event | Price | Change | Sq Ft Price |
|---|---|---|---|---|
| 09/10/2025 09/10/25 | For Sale | $250,000 | +9.2% | $202 / Sq Ft |
| 03/18/2024 03/18/24 | Sold | $229,000 | -0.4% | $185 / Sq Ft |
| 02/12/2024 02/12/24 | Pending | -- | -- | -- |
| 02/01/2024 02/01/24 | For Sale | $230,000 | -- | $186 / Sq Ft |
Purchase History
| Date | Type | Sale Price | Title Company |
|---|---|---|---|
| Warranty Deed | $229,000 | Os National | |
| Warranty Deed | $193,500 | Os National | |
| Quit Claim Deed | -- | None Listed On Document | |
| Warranty Deed | $132,000 | Attorney | |
| Deed | $10,500 | -- |
Mortgage History
| Date | Status | Loan Amount | Loan Type |
|---|---|---|---|
| Open | $169,000 | New Conventional | |
| Previous Owner | $114,918 | VA | |
| Previous Owner | $105,600 | New Conventional |
Source: MLS Now
MLS Number: 5155965
APN: 64-04813
- 2594 Burridge Cir Unit L25
- 2592 Burridge Cir
- 9041 Twin Hills Pkwy
- 9545 Windsor Way
- 10359 Fox Hollow Cir
- 3284 Cannon Rd
- V/L- Eton St
- 10413 Fox Hollow Cir
- 3281 Evans Way
- 2064 Case St
- 2029 Buchtel St
- 2590 Post Rd
- 9740 Burton Dr
- 1959 Rugby St
- 1927 Case St
- 2668 Walton Blvd
- 1897 Case St
- 2472 Warren Pkwy Unit 19
- 9639 E Idlewood Dr Unit E16
- 10004 Darrow Rd
- 2639 Arbor Glen Dr
- 2617 Aubrey Ln
- 9099 Jody Lynn Ln
- 9417-A Trivue Cir
- 2170 Pebble Creek Dr
- 9957 Darrow Park Dr
- 10194 Corbetts Ln
- 10807 Ravenna Rd
- 3092 Kendal Ln
- 3275 Glenbrook Dr
- 10452 Joyce Ct
- 10188 Anchorage Cove
- 2401 Danbury Ln
- 32450 Cromwell Dr
- 32990 Cromwell Dr
- 794 Robinhood Dr
- 7018 Som Center Rd
- 7021 Longview Dr
- 7730 Ravenna Rd Unit 2
- 8282 Lakeview Dr






