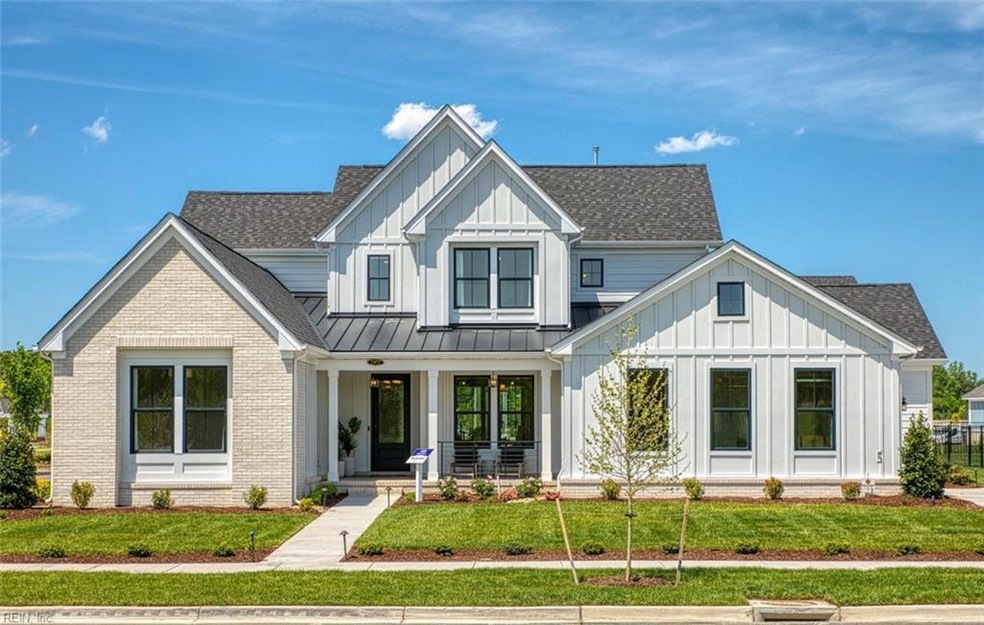2869 Weston Loop Virginia Beach, VA 23456
Virginia Beach Central NeighborhoodEstimated payment $9,078/month
Total Views
1,953
5
Beds
3.5
Baths
3,593
Sq Ft
$407
Price per Sq Ft
Highlights
- Fitness Center
- New Construction
- Clubhouse
- Three Oaks Elementary School Rated A
- View of Trees or Woods
- Transitional Architecture
About This Home
To Be Built, Bradford Elevation F
Home Details
Home Type
- Single Family
Est. Annual Taxes
- $13,491
Year Built
- New Construction
Lot Details
- Sprinkler System
HOA Fees
- $322 Monthly HOA Fees
Home Design
- Transitional Architecture
- Brick Exterior Construction
- Slab Foundation
- Advanced Framing
- Asphalt Shingled Roof
- Metal Roof
- Radiant Barrier
Interior Spaces
- 3,593 Sq Ft Home
- 2-Story Property
- Gas Fireplace
- Entrance Foyer
- Loft
- Utility Room
- Washer and Dryer Hookup
- Views of Woods
- Pull Down Stairs to Attic
Kitchen
- Breakfast Area or Nook
- Gas Range
- Microwave
- Dishwasher
- Disposal
Flooring
- Engineered Wood
- Carpet
- Laminate
- Ceramic Tile
Bedrooms and Bathrooms
- 5 Bedrooms
- Primary Bedroom on Main
- En-Suite Primary Bedroom
- Walk-In Closet
- Dual Vanity Sinks in Primary Bathroom
Parking
- 3 Car Attached Garage
- Garage Door Opener
- Driveway
Outdoor Features
- Patio
- Porch
Schools
- Princess Anne Elementary School
- Princess Anne Middle School
- Kellam High School
Utilities
- Forced Air Zoned Heating and Cooling System
- Heating System Uses Natural Gas
- Programmable Thermostat
- Tankless Water Heater
- Gas Water Heater
- Cable TV Available
Community Details
Overview
- Ashville Park Subdivision
- On-Site Maintenance
Amenities
- Clubhouse
Recreation
- Community Playground
- Fitness Center
- Community Pool
Map
Create a Home Valuation Report for This Property
The Home Valuation Report is an in-depth analysis detailing your home's value as well as a comparison with similar homes in the area
Home Values in the Area
Average Home Value in this Area
Property History
| Date | Event | Price | List to Sale | Price per Sq Ft |
|---|---|---|---|---|
| 06/06/2025 06/06/25 | Price Changed | $1,460,980 | +6.2% | $407 / Sq Ft |
| 05/13/2025 05/13/25 | Price Changed | $1,375,305 | +1.9% | $383 / Sq Ft |
| 04/14/2025 04/14/25 | Pending | -- | -- | -- |
| 04/14/2025 04/14/25 | For Sale | $1,349,165 | -- | $375 / Sq Ft |
Source: Real Estate Information Network (REIN)
Source: Real Estate Information Network (REIN)
MLS Number: 10578621
Nearby Homes
- 2873 Weston Loop
- 2877 Weston Loop
- 2881 Weston Loop
- 2885 Weston Loop
- 2884 Weston Loop
- 1832 Malvern Dr
- 1828 Malvern Dr
- 2809 Alford St
- 2813 Alford St
- 2856 Weston Loop
- 2808 Alford St
- 2852 Weston Loop
- 2908 Camarillo Ln
- 2952 Weston Loop
- The Princeton Plan at Ashville Park - The Estates Homesites
- The Barnes Plan at Ashville Park - The Estates Homesites
- The Roseleigh II Plan at Ashville Park - The Estates Homesites
- The Covington II Plan at Ashville Park - The Estates Homesites
- The Concord Plan at Ashville Park - The Estates Homesites
- The Princeton Plan at Ashville Park - The Legacy Homesites

