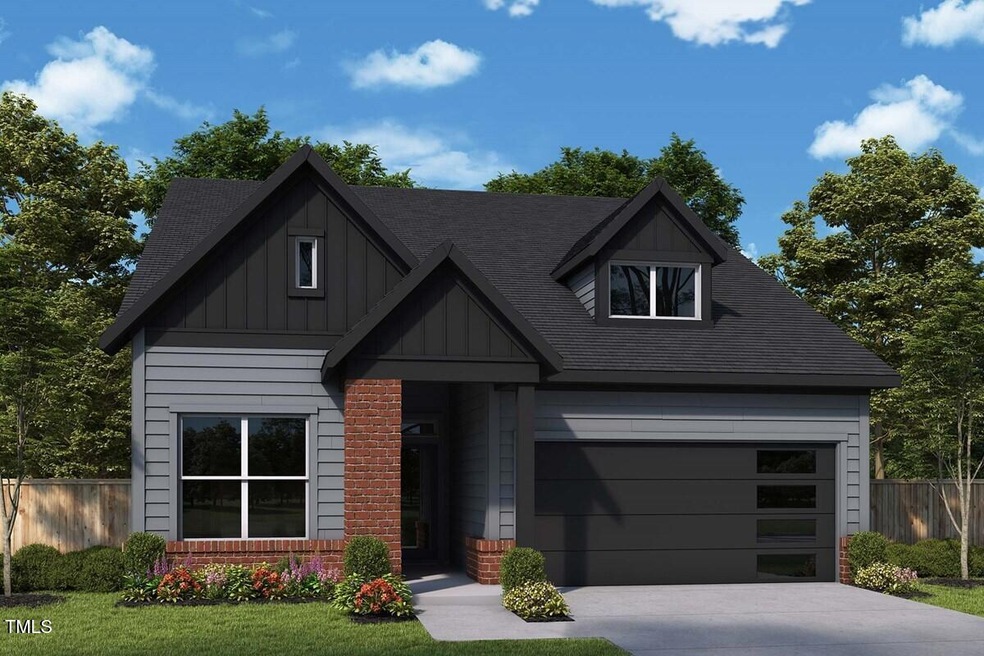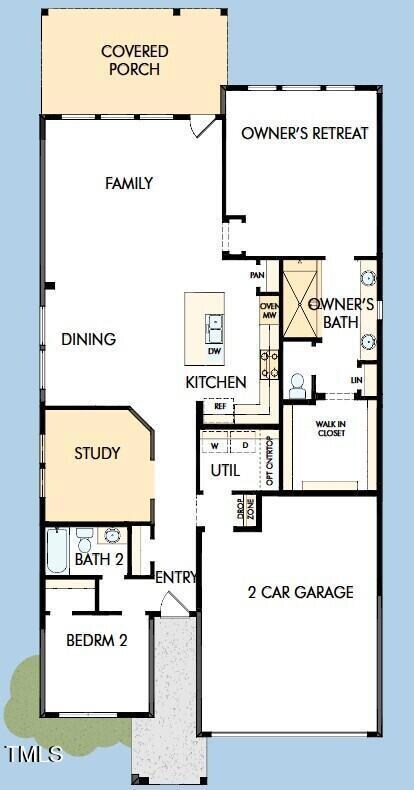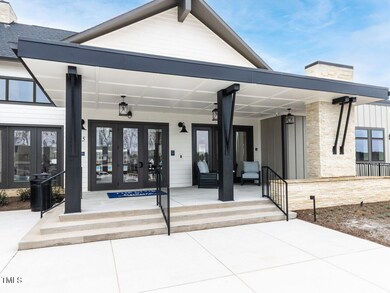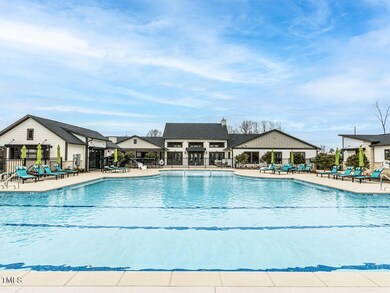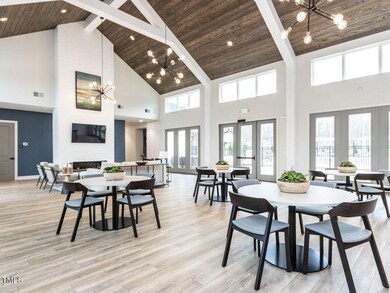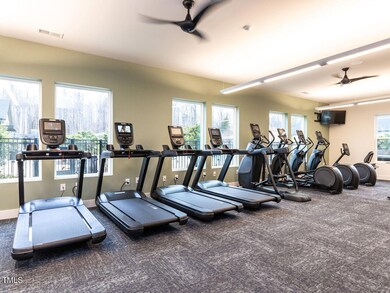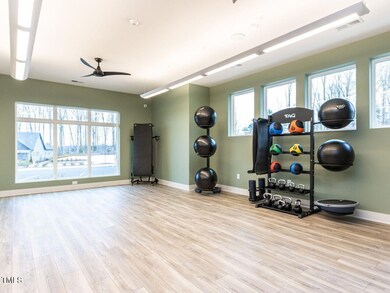287 Aspen Ave Pittsboro, NC 27312
Estimated payment $3,653/month
Highlights
- New Construction
- Ranch Style House
- Home Office
- Active Adult
- Main Floor Bedroom
- 2 Car Attached Garage
About This Home
Rare Pre-Sale Opportunity in Encore at Chatham Park - Pittsboro's Premier Active Adult Community.
Don't miss your chance to build your dream home in Encore at Chatham Park, the area's premier active adult community by David Weekley Homes. This exclusive pre-sale offering features a beautifully situated homesite backing to serene wooded views, providing both privacy and natural beauty.
The listed price includes the highly sought-after Carroway, ranch floorplan, thoughtfully designed with a gourmet kitchen, study with glass french doors, a spacious covered rear porch, and a luxurious owner's suite featuring a Super Shower.
With construction yet to begin, there is still time to personalize your home with a wide range of flex options and designer finishes at our state-of-the-art Design Studio.
This is a rare chance to craft the perfect home in one of Pittsboro's most vibrant and amenity-rich communities. Act now—pre-sale opportunities like this don't come often!
Home Details
Home Type
- Single Family
Year Built
- Built in 2025 | New Construction
HOA Fees
Parking
- 2 Car Attached Garage
- 2 Open Parking Spaces
Home Design
- Home is estimated to be completed on 1/29/26
- Ranch Style House
- Brick Exterior Construction
- Slab Foundation
- Shingle Roof
- Architectural Shingle Roof
- Board and Batten Siding
- Cement Siding
- HardiePlank Type
Interior Spaces
- 1,761 Sq Ft Home
- Home Office
- Laundry Room
Flooring
- Carpet
- Tile
- Luxury Vinyl Tile
Bedrooms and Bathrooms
- 2 Main Level Bedrooms
- 2 Full Bathrooms
Schools
- Perry Harrison Elementary School
- Horton Middle School
- Northwood High School
Additional Features
- 5,663 Sq Ft Lot
- Forced Air Heating and Cooling System
Community Details
- Active Adult
- Association fees include ground maintenance
- Aam Association, Phone Number (919) 461-0102
- Omega Management Association
- Encore Community
- Chatham Park Subdivision
Listing and Financial Details
- Assessor Parcel Number 0097232
Map
Home Values in the Area
Average Home Value in this Area
Property History
| Date | Event | Price | List to Sale | Price per Sq Ft |
|---|---|---|---|---|
| 07/11/2025 07/11/25 | Pending | -- | -- | -- |
| 07/11/2025 07/11/25 | Price Changed | $539,700 | -1.5% | $306 / Sq Ft |
| 06/10/2025 06/10/25 | For Sale | $548,000 | -- | $311 / Sq Ft |
Source: Doorify MLS
MLS Number: 10102142
- 253 Aspen Ave
- 263 Aspen Ave
- 277 Aspen Ave
- 297 Aspen Ave
- 313 Aspen Ave
- Mosley Plan at Encore at Chatham Park - Classic Series
- Rosebay Plan at Encore at Chatham Park - Classic Series
- Inspiration Plan at Encore at Chatham Park - Villa Series
- Darien Plan at Encore at Chatham Park - Tradition Series
- Wake Plan at Encore at Chatham Park - Classic Series
- Carroway Plan at Encore at Chatham Park - Classic Series
- Glenwood Plan at Encore at Chatham Park - Tradition Series
- Ambition Plan at Encore at Chatham Park - Villa Series
- Edgemont Plan at Encore at Chatham Park - Tradition Series
- Sweetfern Plan at Encore at Chatham Park - Classic Series
- Clarity Plan at Encore at Chatham Park - Villa Series
- Moorefield Plan at Encore at Chatham Park - Tradition Series
- Arrowspring Plan at Encore at Chatham Park - Tradition Series
- 321 Aspen Ave
- 331 Aspen Ave
