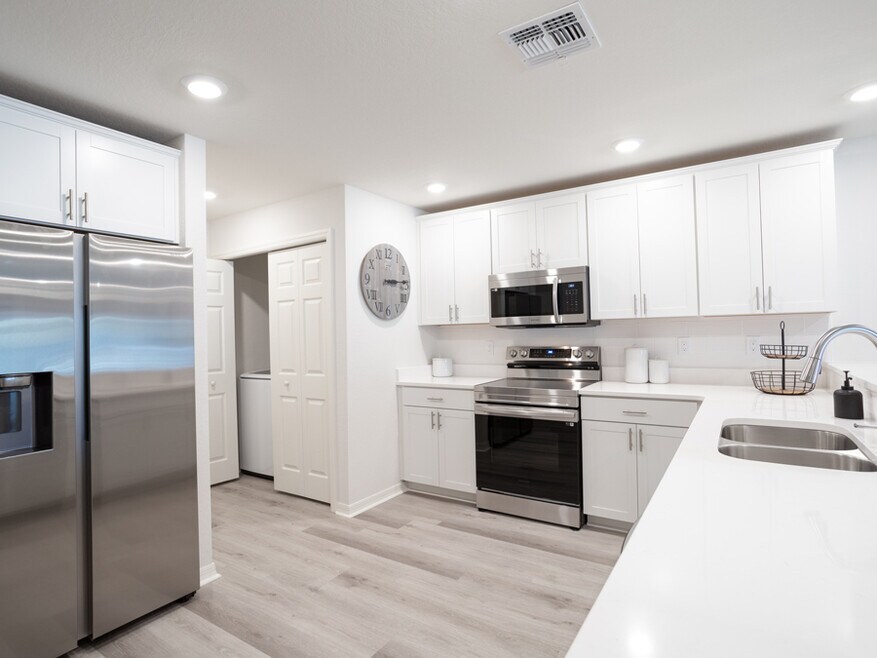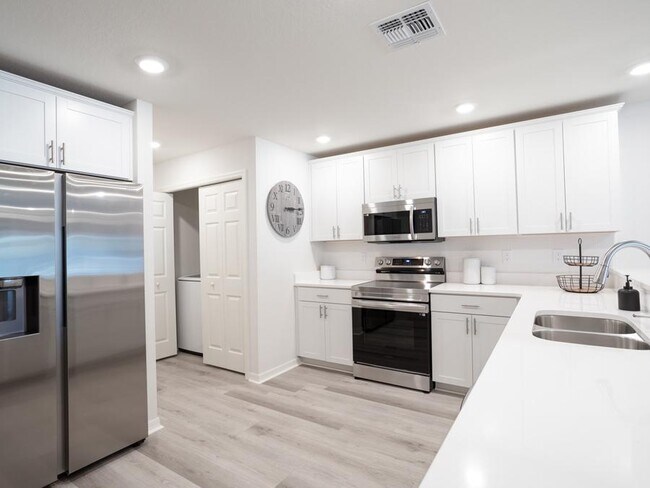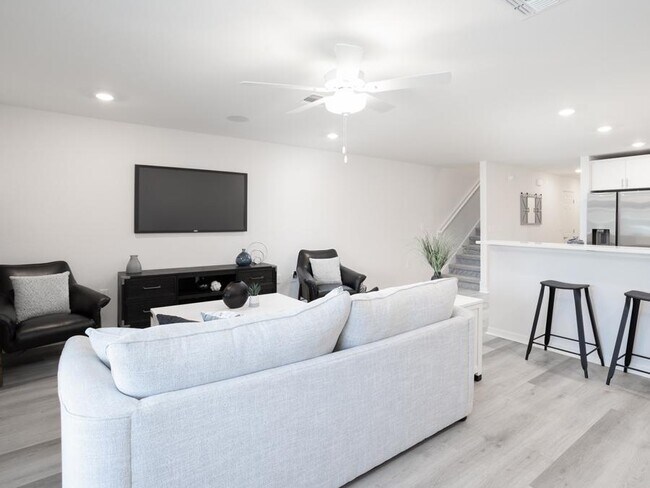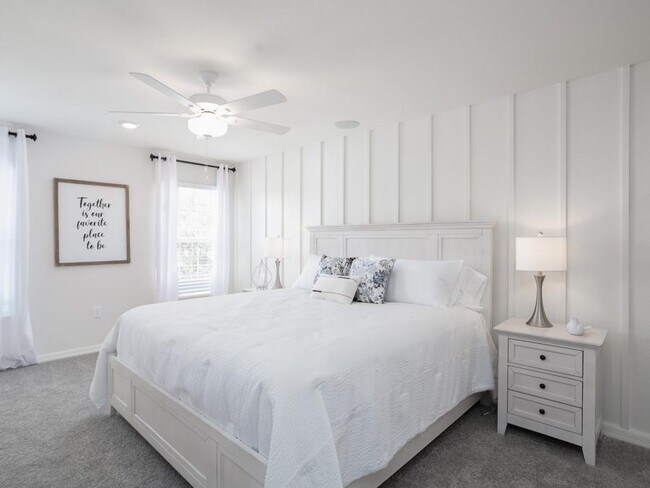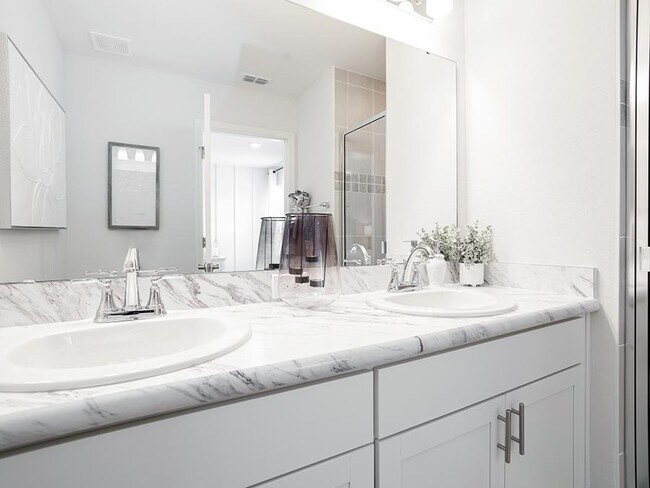
Estimated payment $2,229/month
Highlights
- New Construction
- Community Playground
- Trails
- Pond in Community
About This Home
Open layout, 3-bedroom end-unit townhome for sale in St Cloud, FL, with a 1-car garage and covered lanai! Downstairs, enjoy an open living area. Upstairs, relax in your spacious owner's suite with a walk-in wardrobe, linen closet, and private en-suite bathroom including dual vanities and a tiled shower. Two large secondary bedrooms share a bath and hallway linen closet. This professionally designed home includes beautiful finishes and features for your lifestyle and move-in convenience: Open kitchen with: A counter-height breakfast bar. Quartz countertops. 36-in. white shaker-style soft-close cabinets with crown moulding and decorative knobs/pulls. Stainless steel single bowl sink with a pull-down faucet. Decorative tiled backsplash. Pantry. Samsung stainless steel appliances: 5-burner smooth-top electric range with wi-fi smart controls. Fingerprint-resistant microwave with ventilation system. ENERGY STAR quiet-operation dishwasher. ENERGY STAR side-by-side refrigerator. . . Low-maintenance luxury vinyl plank flooring throughout the first floor, laundry room, and all bathrooms. Mohawk stain-resistant carpet in the bedrooms, stairs, and upstairs hallway. Custom-fit 2-in. faux wood window blinds. Samsung full-size washer and dryer. Energy-efficient LED lighting in the kitchen and gath
Townhouse Details
Home Type
- Townhome
HOA Fees
- $112 Monthly HOA Fees
Parking
- 1 Car Garage
Taxes
- No Community Development District Tax
Home Design
- New Construction
Interior Spaces
- 2-Story Property
Bedrooms and Bathrooms
- 3 Bedrooms
- 2 Full Bathrooms
Community Details
Overview
- Association fees include lawn maintenance
- Pond in Community
Recreation
- Community Playground
- Trails
Map
Other Move In Ready Homes in Bridge Pointe
About the Builder
Frequently Asked Questions
- Bridge Pointe
- Bridge Pointe - Bridge Pointe - Bungalows
- Preston Cove
- Preston Cove - Townhomes
- 0 Jones Rd Unit MFRS5090430
- Ralston Reserve - Ralston Reserve at Siena
- The Crossings - Bungalows
- The Crossings
- 5455 N Eagle Rd
- The Crossings - Single-Family Homes
- Sunbrooke
- Esplanade at Center Lake Ranch - 50' Lot
- Esplanade at Center Lake Ranch - 60' Lot
- Esplanade at Center Lake Ranch - Twin Villas
- Terra Haven
- Prairie Oaks
- Brack Ranch
- The Waters at Center Lake Ranch - 60' Lot
- 1450 Absher Rd
- Center Lake on the Park - Eco Series
Ask me questions while you tour the home.
