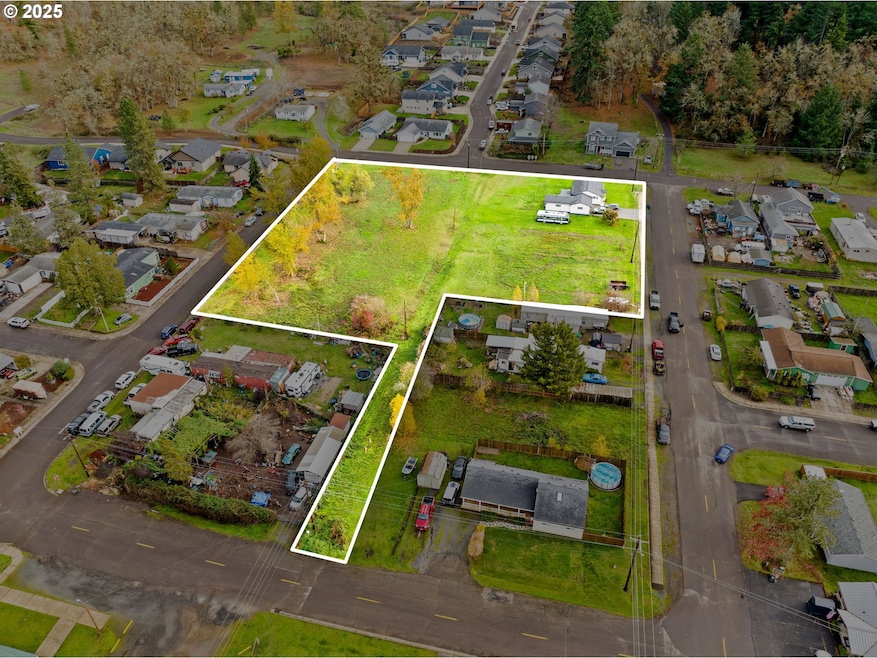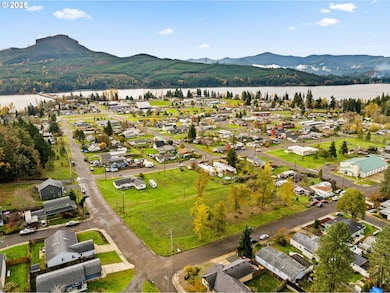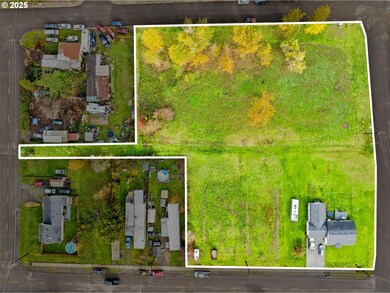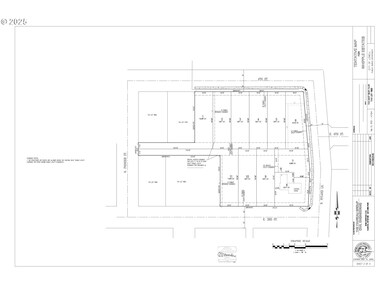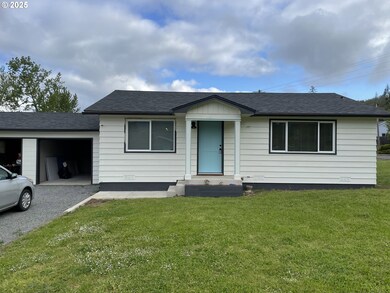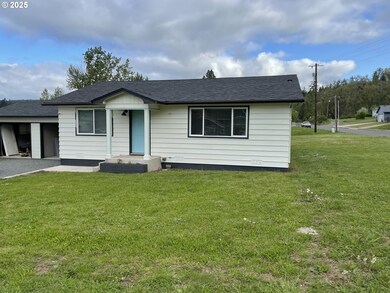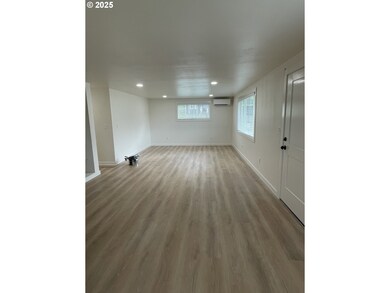287 E 3rd St Lowell, OR 97452
Estimated payment $6,137/month
Highlights
- Contemporary Architecture
- Wood Flooring
- No HOA
- Territorial View
- Private Yard
- Stainless Steel Appliances
About This Home
Exceptional development opportunity in Lowell, just 20 minutes from Eugene. This 2.12-acre parcel includes tentative subdivision approval with the City of Lowell for 11 total lots, offering builders and investors a major head start on a highly desirable small-scale subdivision. The property also includes an existing newly remodeled 2 bedroom home that is currently rented month-to-month, providing income during the development process. The site is largely cleared, utilities are nearby, soils are favorable, and the project aligns with Lowell’s current residential growth needs.This is an ideal opportunity for a builder or developer seeking a manageable, profitable project supported by city momentum. More information regarding pre approval packet with the City of Lowell, engineers concept plans, and city correspondence available.
Home Details
Home Type
- Single Family
Est. Annual Taxes
- $2,548
Year Built
- Built in 1963 | Remodeled
Lot Details
- 2.12 Acre Lot
- Level Lot
- Cleared Lot
- Private Yard
- Property is zoned R-3
Parking
- 2 Car Attached Garage
- Appliances in Garage
- Driveway
- Off-Street Parking
Home Design
- Contemporary Architecture
- Composition Roof
- Wood Siding
Interior Spaces
- 952 Sq Ft Home
- 1-Story Property
- Family Room
- Living Room
- Dining Room
- Territorial Views
- Washer and Dryer
Kitchen
- Built-In Range
- Range Hood
- Dishwasher
- Stainless Steel Appliances
Flooring
- Wood
- Laminate
- Vinyl
Bedrooms and Bathrooms
- 2 Bedrooms
- 1 Full Bathroom
Schools
- Pleasant Hill Elementary School
- Lowell Middle School
- Lowell High School
Utilities
- Mini Split Air Conditioners
- Mini Split Heat Pump
- Electric Water Heater
Community Details
- No Home Owners Association
Listing and Financial Details
- Assessor Parcel Number 0814663
Map
Tax History
| Year | Tax Paid | Tax Assessment Tax Assessment Total Assessment is a certain percentage of the fair market value that is determined by local assessors to be the total taxable value of land and additions on the property. | Land | Improvement |
|---|---|---|---|---|
| 2025 | $2,902 | $186,393 | -- | -- |
| 2024 | $2,548 | $180,965 | -- | -- |
| 2023 | $2,548 | $175,695 | $0 | $0 |
| 2022 | $2,393 | $170,578 | $0 | $0 |
| 2021 | $2,328 | $165,610 | $0 | $0 |
| 2020 | $2,255 | $160,787 | $0 | $0 |
| 2019 | $2,169 | $156,104 | $0 | $0 |
| 2018 | $2,102 | $147,144 | $0 | $0 |
| 2017 | $1,860 | $147,144 | $0 | $0 |
| 2016 | $1,806 | $142,858 | $0 | $0 |
| 2015 | $1,771 | $138,697 | $0 | $0 |
| 2014 | $1,740 | $134,657 | $0 | $0 |
Property History
| Date | Event | Price | List to Sale | Price per Sq Ft |
|---|---|---|---|---|
| 01/28/2026 01/28/26 | Price Changed | $1,150,000 | -15.1% | $1,208 / Sq Ft |
| 11/26/2025 11/26/25 | For Sale | $1,355,000 | -- | $1,423 / Sq Ft |
Purchase History
| Date | Type | Sale Price | Title Company |
|---|---|---|---|
| Warranty Deed | -- | None Listed On Document | |
| Warranty Deed | -- | None Listed On Document | |
| Interfamily Deed Transfer | -- | None Available | |
| Interfamily Deed Transfer | -- | -- |
Source: Regional Multiple Listing Service (RMLS)
MLS Number: 346012767
APN: 0814663
- 452 Carol St
- 26 E 3rd St
- 0 Wetleau Dr Unit 449078422
- 0 E 6th St
- 156 Wetleau Dr
- 580 Sunridge Ln
- 0 Sunridge Ln Unit 35 24425303
- 0 Sunridge Ln Unit 40 364995201
- 0 Sunridge Ln Unit 41 131748117
- 375 Marina Vista Dr
- 39009 Dexter Rd Unit 32
- 0 Rogers Ln Unit 2
- 0 Rogers Ln Unit 1
- 40440 Big Fall Creek Rd
- 38717 Dexter Rd
- 82147 Lost Valley Ln
- 39582 Little Fall Creek Rd
- 39465 Little Fall Creek Rd
- 39115 Jasper Lowell Rd
- 38961 Place Rd
Ask me questions while you tour the home.
