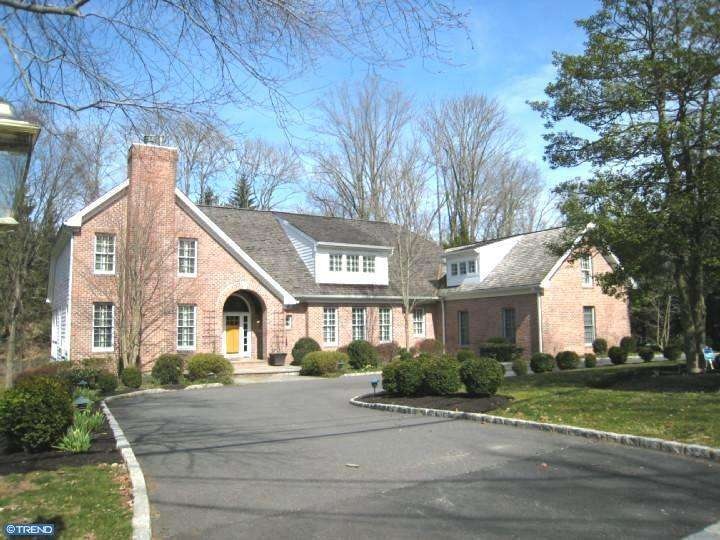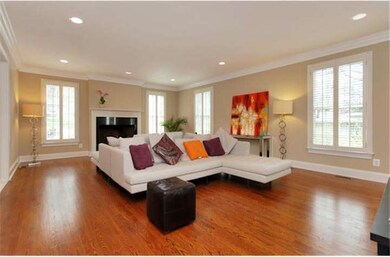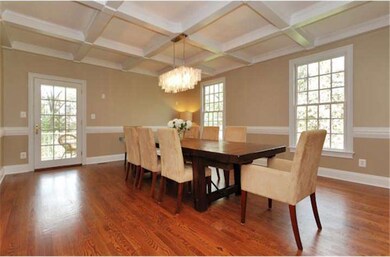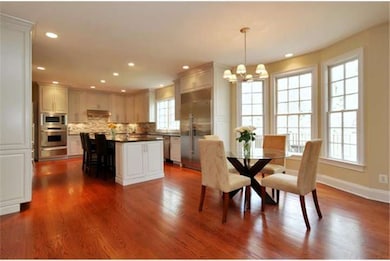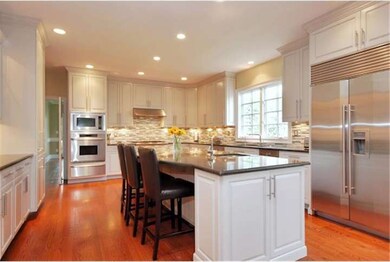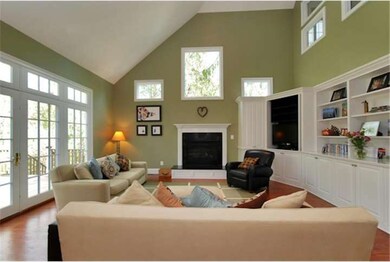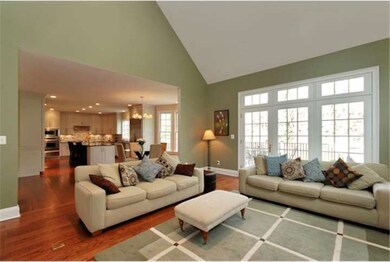
287 Edgerstoune Rd Princeton, NJ 08540
Highlights
- Water Oriented
- Colonial Architecture
- Wood Flooring
- Johnson Park School Rated A+
- Deck
- Whirlpool Bathtub
About This Home
As of April 2018This Exquisite, newer brick home in Princeton's Western Section is set on a breathtaking lot, surrounded by towering trees & flowers, backing to Greenway Meadows and accessed by a private gate! Marvel at the view from the covered porch, raised deck, or flagstone patio! Traditional elements with today's luxury amentities & metro decor featured at every turn. The grand 2-story foyer has Fr doors to the LR w granite FP, Dr w coffered ceiling, & handsome library w mahogany built-ins. The expansive Kit has granite counters, an enormous center island, new clear-tile backsplash, & the very best SS appliances: double ovens, conv/micro, 2 DWs, wet bar/ref, over-size subzero & stunning cabinets. The huge breakf. area overlooks the 2-story Fam Room, bathed in sunlight from soaring windows above the FP & built-ins. Front & back stairways to 5 BRs w 5 ensuite, skylit baths. Br 5 can be a large playroom! All this topped by a Magnificent Master w soaring tray ceiling, FP & exquisite spa-like bath. Pristine! Perfection!
Last Agent to Sell the Property
Harriet Hudson
Weichert Realtors - Princeton Listed on: 04/15/2013
Home Details
Home Type
- Single Family
Est. Annual Taxes
- $39,792
Year Built
- Built in 2004
Lot Details
- 0.82 Acre Lot
- Creek or Stream
- West Facing Home
- Sprinkler System
- Back and Front Yard
- Property is in good condition
- Property is zoned R2
Parking
- 3 Car Direct Access Garage
- 3 Open Parking Spaces
- Garage Door Opener
- Driveway
Home Design
- Colonial Architecture
- Traditional Architecture
- Brick Exterior Construction
- Brick Foundation
- Pitched Roof
- Wood Roof
Interior Spaces
- 5,056 Sq Ft Home
- Property has 2 Levels
- Wet Bar
- Central Vacuum
- Ceiling height of 9 feet or more
- Skylights
- Gas Fireplace
- Family Room
- Living Room
- Dining Room
- Laundry on upper level
- Attic
Kitchen
- Eat-In Kitchen
- Butlers Pantry
- Built-In Self-Cleaning Double Oven
- Cooktop
- Dishwasher
- Kitchen Island
Flooring
- Wood
- Tile or Brick
Bedrooms and Bathrooms
- 5 Bedrooms
- En-Suite Primary Bedroom
- En-Suite Bathroom
- 7 Bathrooms
- Whirlpool Bathtub
- Walk-in Shower
Unfinished Basement
- Basement Fills Entire Space Under The House
- Exterior Basement Entry
- Laundry in Basement
Outdoor Features
- Water Oriented
- Deck
- Patio
- Exterior Lighting
- Porch
Schools
- Johnson Park Elementary School
- J Witherspoon Middle School
- Princeton High School
Utilities
- Forced Air Heating and Cooling System
- Heating System Uses Gas
- Natural Gas Water Heater
- Cable TV Available
Additional Features
- Energy-Efficient Windows
- Property is near a creek
Community Details
- No Home Owners Association
Listing and Financial Details
- Tax Lot 00004
- Assessor Parcel Number 14-08204-00004
Ownership History
Purchase Details
Home Financials for this Owner
Home Financials are based on the most recent Mortgage that was taken out on this home.Purchase Details
Purchase Details
Home Financials for this Owner
Home Financials are based on the most recent Mortgage that was taken out on this home.Purchase Details
Home Financials for this Owner
Home Financials are based on the most recent Mortgage that was taken out on this home.Purchase Details
Home Financials for this Owner
Home Financials are based on the most recent Mortgage that was taken out on this home.Purchase Details
Home Financials for this Owner
Home Financials are based on the most recent Mortgage that was taken out on this home.Purchase Details
Home Financials for this Owner
Home Financials are based on the most recent Mortgage that was taken out on this home.Similar Homes in Princeton, NJ
Home Values in the Area
Average Home Value in this Area
Purchase History
| Date | Type | Sale Price | Title Company |
|---|---|---|---|
| Deed | $2,050,000 | Title Resources Guaranty Co | |
| Interfamily Deed Transfer | -- | None Available | |
| Bargain Sale Deed | $1,887,500 | Agent For Old Republic Nati | |
| Bargain Sale Deed | $1,875,000 | Empire Title & Abstract Agen | |
| Deed | $1,850,000 | -- | |
| Deed | $487,000 | -- | |
| Deed | $322,500 | -- |
Mortgage History
| Date | Status | Loan Amount | Loan Type |
|---|---|---|---|
| Previous Owner | $1,321,500 | Adjustable Rate Mortgage/ARM | |
| Previous Owner | $100,000 | Adjustable Rate Mortgage/ARM | |
| Previous Owner | $1,406,000 | Adjustable Rate Mortgage/ARM | |
| Previous Owner | $1,480,000 | No Value Available | |
| Previous Owner | $365,250 | No Value Available | |
| Previous Owner | $258,000 | No Value Available |
Property History
| Date | Event | Price | Change | Sq Ft Price |
|---|---|---|---|---|
| 04/26/2018 04/26/18 | Sold | $2,050,000 | -12.8% | -- |
| 03/09/2018 03/09/18 | Pending | -- | -- | -- |
| 09/29/2017 09/29/17 | For Sale | $2,350,000 | 0.0% | -- |
| 01/01/2017 01/01/17 | Rented | $8,700 | 0.0% | -- |
| 11/24/2016 11/24/16 | Under Contract | -- | -- | -- |
| 09/20/2016 09/20/16 | For Rent | $8,700 | 0.0% | -- |
| 08/02/2013 08/02/13 | Sold | $1,887,500 | -3.2% | $373 / Sq Ft |
| 05/04/2013 05/04/13 | Pending | -- | -- | -- |
| 04/15/2013 04/15/13 | For Sale | $1,950,000 | -- | $386 / Sq Ft |
Tax History Compared to Growth
Tax History
| Year | Tax Paid | Tax Assessment Tax Assessment Total Assessment is a certain percentage of the fair market value that is determined by local assessors to be the total taxable value of land and additions on the property. | Land | Improvement |
|---|---|---|---|---|
| 2025 | $50,336 | $1,890,200 | $623,000 | $1,267,200 |
| 2024 | $47,520 | $1,890,200 | $623,000 | $1,267,200 |
| 2023 | $47,520 | $1,890,200 | $623,000 | $1,267,200 |
| 2022 | $45,970 | $1,890,200 | $623,000 | $1,267,200 |
| 2021 | $46,102 | $1,890,200 | $623,000 | $1,267,200 |
| 2020 | $45,743 | $1,890,200 | $623,000 | $1,267,200 |
| 2019 | $44,836 | $1,890,200 | $623,000 | $1,267,200 |
| 2018 | $43,627 | $1,870,800 | $623,000 | $1,247,800 |
| 2017 | $43,028 | $1,870,800 | $623,000 | $1,247,800 |
| 2016 | $42,355 | $1,870,800 | $623,000 | $1,247,800 |
| 2015 | $41,382 | $1,870,800 | $623,000 | $1,247,800 |
| 2014 | $40,877 | $1,870,800 | $623,000 | $1,247,800 |
Agents Affiliated with this Home
-
Phoebe Lee
P
Seller's Agent in 2018
Phoebe Lee
BHHS Fox & Roach
(609) 933-8398
2 in this area
5 Total Sales
-
Santina Beslity

Seller Co-Listing Agent in 2018
Santina Beslity
Callaway Henderson Sotheby's Int'l-Princeton
(609) 577-6626
4 in this area
9 Total Sales
-
Chihlan Chan

Buyer's Agent in 2018
Chihlan Chan
BHHS Fox & Roach
(609) 915-2581
23 in this area
121 Total Sales
-
Cynthia Weshnak
C
Seller Co-Listing Agent in 2017
Cynthia Weshnak
Callaway Henderson Sotheby's Int'l-Princeton
(609) 651-1795
44 Total Sales
-
B
Buyer's Agent in 2017
Barbara Rose
Callaway Henderson Sotheby's Int'l-Princeton
-
H
Seller's Agent in 2013
Harriet Hudson
Weichert Corporate
Map
Source: Bright MLS
MLS Number: 1003407222
APN: 14-08204-0000-00004
- 114 Lambert Dr
- 51 Edgerstoune Rd
- 41 Fairway Dr
- 120 Winant Rd
- 189 Constitution Dr
- 536 Rosedale Rd
- 33 Rosedale Rd
- 116 Hunt Dr
- 14 Walker Dr
- 84 Elm Rd
- 18 Elm Rd
- 326 Brickhouse Rd
- 4 Benjamin Rush Ln
- 155 Hodge Rd
- 526 Brickhouse Rd Unit 30526
- 18 Winfield Rd
- 200 Parkside Dr
- 79 Lafayette Rd
- 94 North Rd
- 62 Ettl Cir
