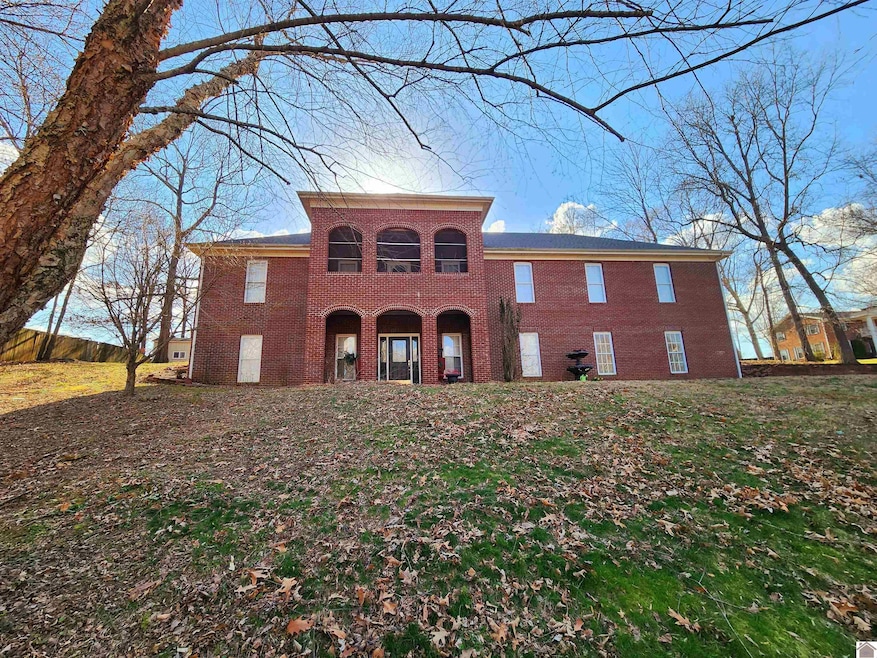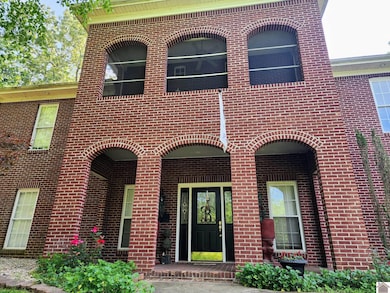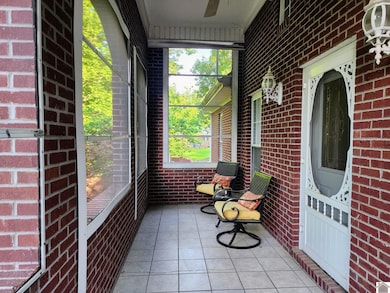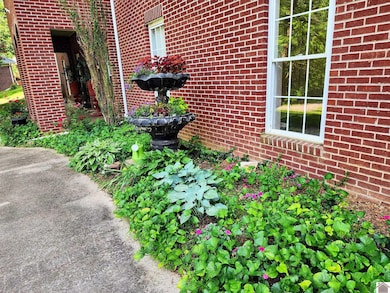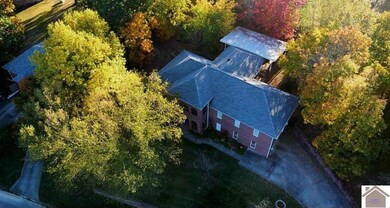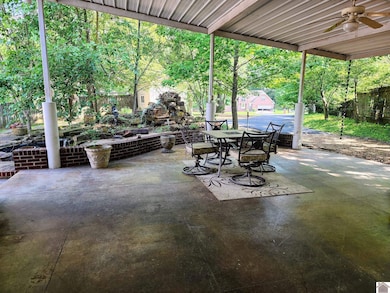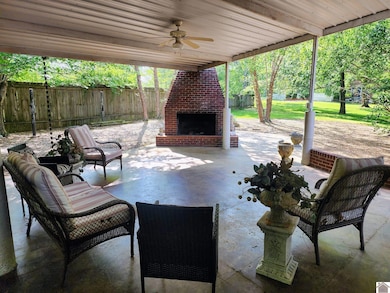287 Enix Dr Murray, KY 42071
Estimated payment $2,803/month
Highlights
- Spa
- Wood Flooring
- Screened Porch
- Southwest Calloway Elementary School Rated A-
- Main Floor Primary Bedroom
- Balcony
About This Home
Custom home built by Jimmy Rickman. 4 bed 3 1/2 bath. Main floor has 3 bedrooms, 2 baths, open living/dining/kitchen, sunroom, and screened in balcony. Lower level has kitchen, living, dining, 1 bedroom, 1 1/2 baths, utility room, and 2 car heated/cooled garage. All rooms are large. Lots of closets and storage. covered patio with stained concrete, brick fireplace, pond, and waterfall. 2 driveways, 1 to each level. Home features sprinkler system, dumb waiter elevator, central vacuum, intercom and surround sound, hard wired alarm system, thick granite counter tops, large island, marble in bathrooms. Bamboo hardwood floors, glass fireplace in living room. New roof in 2021. 2 central units. Seller will provide 1 yr home warranty. Home can come furnished. Currently used as a VRBO rental and has been very lucrative.
Home Details
Home Type
- Single Family
Est. Annual Taxes
- $4,167
Year Built
- Built in 2007
Lot Details
- 0.86 Acre Lot
- Lot Has A Rolling Slope
- Landscaped with Trees
Home Design
- Brick Exterior Construction
- Block Foundation
- Frame Construction
- Shingle Roof
Interior Spaces
- 2-Story Property
- Central Vacuum
- Sound System
- Sheet Rock Walls or Ceilings
- Ceiling height of 9 feet or more
- Ceiling Fan
- Ventless Fireplace
- Thermal Pane Windows
- Vinyl Clad Windows
- Tilt-In Windows
- Family Room Downstairs
- Living Room with Fireplace
- Combination Kitchen and Dining Room
- Screened Porch
- Utility Room
Kitchen
- Stove
- Microwave
- Dishwasher
- Disposal
Flooring
- Wood
- Ceramic Tile
Bedrooms and Bathrooms
- 4 Bedrooms
- Primary Bedroom on Main
- Walk-In Closet
- Double Vanity
- Separate Shower
Laundry
- Dryer
- Washer
Attic
- Attic Floors
- Storage In Attic
- Permanent Attic Stairs
Finished Basement
- Walk-Out Basement
- Basement Fills Entire Space Under The House
- Interior Basement Entry
- Kitchen in Basement
- Laundry in Basement
Home Security
- Burglar Security System
- Intercom
- Fire and Smoke Detector
Parking
- 2 Car Attached Garage
- Heated Garage
- Garage Door Opener
- Driveway
Outdoor Features
- Spa
- Balcony
- Patio
- Outbuilding
Utilities
- Central Air
- Heating System Uses Gas
- Heating System Uses Natural Gas
- Natural Gas Water Heater
- Cable TV Available
Community Details
- The community has rules related to deed restrictions
Listing and Financial Details
- Tax Lot 14, 17
Map
Home Values in the Area
Average Home Value in this Area
Tax History
| Year | Tax Paid | Tax Assessment Tax Assessment Total Assessment is a certain percentage of the fair market value that is determined by local assessors to be the total taxable value of land and additions on the property. | Land | Improvement |
|---|---|---|---|---|
| 2024 | $4,167 | $475,000 | $0 | $0 |
| 2023 | $2,048 | $225,000 | $0 | $0 |
| 2022 | $2,089 | $225,000 | $0 | $0 |
| 2021 | $2,129 | $225,000 | $0 | $0 |
| 2020 | $2,096 | $225,000 | $0 | $0 |
| 2019 | $2,063 | $225,000 | $0 | $0 |
| 2018 | $1,998 | $225,000 | $0 | $0 |
| 2017 | $2,934 | $340,000 | $0 | $0 |
| 2016 | $2,904 | $340,000 | $0 | $0 |
| 2015 | $2,672 | $340,000 | $0 | $0 |
| 2011 | $2,672 | $340,000 | $0 | $0 |
Property History
| Date | Event | Price | Change | Sq Ft Price |
|---|---|---|---|---|
| 09/17/2025 09/17/25 | For Sale | $465,000 | -2.1% | $109 / Sq Ft |
| 09/14/2025 09/14/25 | Off Market | $475,000 | -- | -- |
| 05/10/2025 05/10/25 | Price Changed | $475,000 | -3.1% | $111 / Sq Ft |
| 04/15/2025 04/15/25 | Price Changed | $490,000 | -1.8% | $115 / Sq Ft |
| 03/13/2025 03/13/25 | For Sale | $499,000 | +121.8% | $117 / Sq Ft |
| 12/08/2017 12/08/17 | Sold | $225,000 | -6.3% | $60 / Sq Ft |
| 11/15/2017 11/15/17 | Pending | -- | -- | -- |
| 11/15/2017 11/15/17 | For Sale | $240,000 | -- | $65 / Sq Ft |
Purchase History
| Date | Type | Sale Price | Title Company |
|---|---|---|---|
| Warranty Deed | $19,900 | None Available | |
| Warranty Deed | $225,000 | None Available | |
| Warranty Deed | $340,000 | None Available | |
| Warranty Deed | $320,000 | None Available |
Mortgage History
| Date | Status | Loan Amount | Loan Type |
|---|---|---|---|
| Previous Owner | $95,000 | Credit Line Revolving | |
| Previous Owner | $185,820 | New Conventional | |
| Previous Owner | $180,000 | Purchase Money Mortgage | |
| Previous Owner | $292,800 | New Conventional | |
| Previous Owner | $306,000 | New Conventional | |
| Previous Owner | $40,000 | Credit Line Revolving | |
| Previous Owner | $237,000 | New Conventional |
Source: Western Kentucky Regional MLS
MLS Number: 130880
APN: 043-G-0017
- 292 Gibbs Store Rd
- 1904 Greenbriar Dr
- 1801 Ridgewood Dr
- 2119 Southwest Dr
- 0 Deepwood Dr Unit Lot 3 (Western Shor
- Lot 131 Deepwood Dr
- 39 Gibbs Store Rd
- 1820 Doran Rd S
- 1822 Doran Rd S
- Lot 5 Saddle Creek Subdivision
- Lot 4 Saddle Creek Subdivision
- Lot 39 Saddle Creek Subdivision
- Lot 38 Saddle Creek Subdivision
- 2007 Atkins Way
- Lot 29 Saddle Creek Subdivision
- Lot 16 Saddle Creek Subdivision
- Lot 31 Saddle Creek Subdivision
- 2006 Rugby Dr
- 2217 Opportunity Dr
- 1302 Fleetwood Dr
