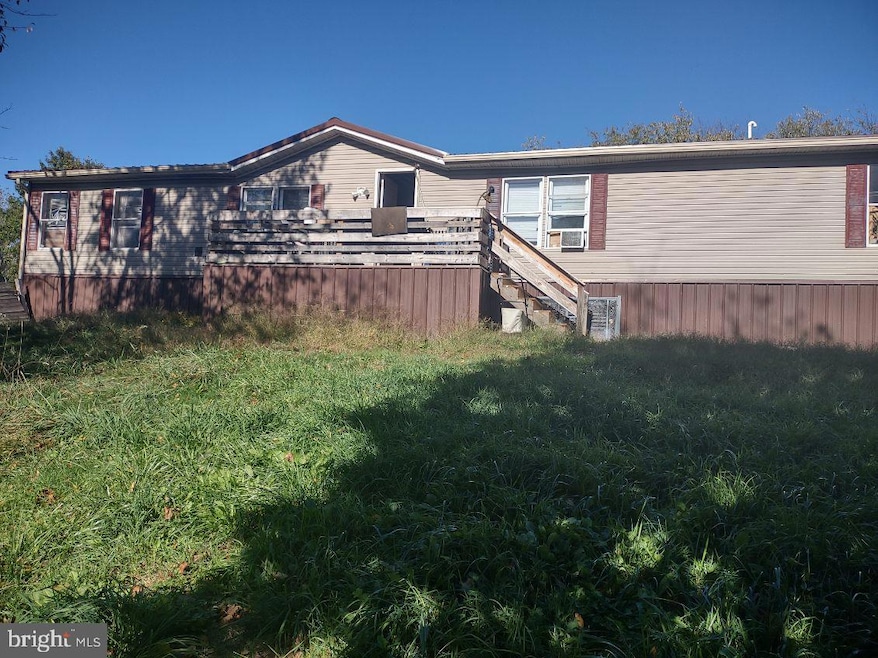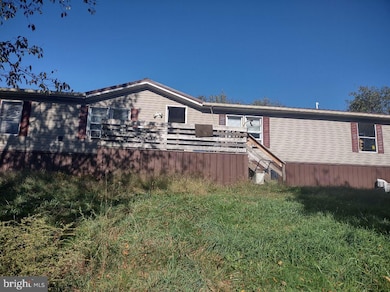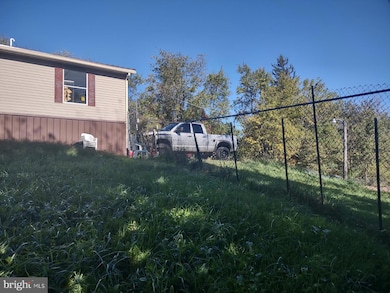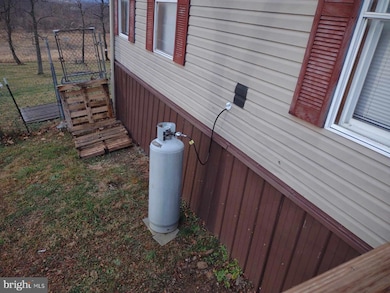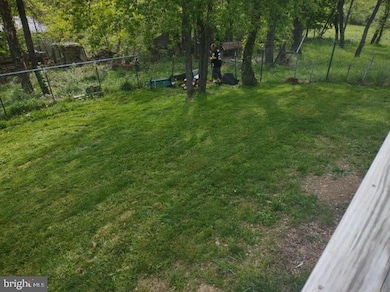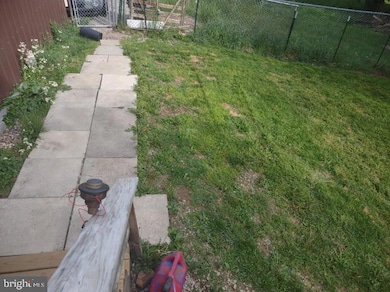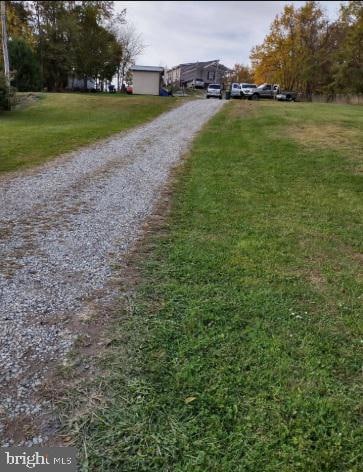287 Hopwood Coolspring Rd Hopwood, PA 15445
North Union Township NeighborhoodEstimated payment $708/month
Highlights
- City View
- Deck
- Rambler Architecture
- 1.13 Acre Lot
- Partially Wooded Lot
- Wood Flooring
About This Home
Welcome to this well-maintained 3-bedroom, 2-bath manufactured ranch-style home set on a beautiful 1.13-acre lot in peaceful North Union Township. Built in 2001, this home offers a comfortable 1,344 sq ft of single-level living with an open floor plan connecting the living room, dining area, and kitchen. Enjoy a spacious primary suite with its own bath, two additional bedrooms, and a second full bath. The property sits on a level, cleared lot with mature trees at the edges, providing both space and privacy. A gravel driveway offers plenty of off-street parking, and the home is conveniently located just minutes from Uniontown, schools, and major routes like US-40 & US-119. Ideal for anyone seeking affordable living in a quiet country setting! TAX ID 25-46-0209
Listing Agent
(860) 560-1006 office@thegreenerealtygroup.com The Greene Realty Group License #SBR004802 Listed on: 10/21/2025
Property Details
Home Type
- Manufactured Home
Est. Annual Taxes
- $896
Year Built
- Built in 1960
Lot Details
- 1.13 Acre Lot
- Lot Dimensions are 325 x 150
- Rural Setting
- Cyclone Fence
- Sloped Lot
- Partially Wooded Lot
- Backs to Trees or Woods
- Property is in good condition
Parking
- 2 Car Detached Garage
- 4 Driveway Spaces
- Gravel Driveway
Property Views
- City
- Woods
Home Design
- Rambler Architecture
- Entry on the 1st floor
- Wood Walls
- Metal Roof
- Vinyl Siding
- Log Siding
- Composite Building Materials
Interior Spaces
- 1,344 Sq Ft Home
- Property has 1 Level
- Vinyl Wall or Ceiling
- Double Pane Windows
- Living Room
- Combination Kitchen and Dining Room
- Utility Room
- Laundry on main level
- Wood Flooring
- Crawl Space
Kitchen
- Kitchen in Efficiency Studio
- Electric Oven or Range
- Dishwasher
- Trash Compactor
Bedrooms and Bathrooms
- 4 Main Level Bedrooms
- En-Suite Bathroom
- 2 Full Bathrooms
Outdoor Features
- Deck
- Patio
Schools
- Hutchinson Elementary School
- Laurel Highlands Middle School
- Laurel Highlands Senior
Utilities
- Cooling System Mounted In Outer Wall Opening
- Window Unit Cooling System
- Forced Air Heating System
- Above Ground Utilities
- Electric Water Heater
- Septic Tank
Community Details
- No Home Owners Association
Map
Home Values in the Area
Average Home Value in this Area
Tax History
| Year | Tax Paid | Tax Assessment Tax Assessment Total Assessment is a certain percentage of the fair market value that is determined by local assessors to be the total taxable value of land and additions on the property. | Land | Improvement |
|---|---|---|---|---|
| 2025 | $896 | $31,555 | $12,155 | $19,400 |
| 2024 | $870 | $31,555 | $12,155 | $19,400 |
| 2023 | $1,673 | $31,555 | $12,155 | $19,400 |
| 2022 | $1,658 | $31,555 | $12,155 | $19,400 |
| 2021 | $1,611 | $31,555 | $12,155 | $19,400 |
| 2020 | $1,611 | $31,555 | $12,155 | $19,400 |
| 2019 | $1,479 | $31,555 | $12,155 | $19,400 |
| 2018 | $1,434 | $31,555 | $12,155 | $19,400 |
| 2017 | $1,434 | $31,555 | $12,155 | $19,400 |
| 2016 | -- | $38,770 | $12,155 | $26,615 |
| 2015 | -- | $38,770 | $12,155 | $26,615 |
| 2014 | -- | $77,540 | $24,310 | $53,230 |
Property History
| Date | Event | Price | List to Sale | Price per Sq Ft | Prior Sale |
|---|---|---|---|---|---|
| 11/19/2025 11/19/25 | For Sale | $115,000 | -4.1% | -- | |
| 11/11/2025 11/11/25 | Price Changed | $119,900 | -20.0% | $89 / Sq Ft | |
| 11/11/2025 11/11/25 | Price Changed | $149,900 | -11.8% | $112 / Sq Ft | |
| 11/07/2025 11/07/25 | Price Changed | $169,900 | -5.6% | $126 / Sq Ft | |
| 11/03/2025 11/03/25 | Price Changed | $179,900 | -7.2% | $134 / Sq Ft | |
| 10/27/2025 10/27/25 | Price Changed | $193,900 | -2.5% | $144 / Sq Ft | |
| 10/21/2025 10/21/25 | For Sale | $198,900 | +53.0% | $148 / Sq Ft | |
| 09/06/2022 09/06/22 | Sold | $130,000 | -13.3% | $226 / Sq Ft | View Prior Sale |
| 08/18/2022 08/18/22 | Pending | -- | -- | -- | |
| 07/08/2022 07/08/22 | For Sale | $149,900 | -- | $260 / Sq Ft |
Purchase History
| Date | Type | Sale Price | Title Company |
|---|---|---|---|
| Deed | $130,000 | -- | |
| Deed | $27,455 | None Available | |
| Deed | -- | None Available | |
| Deed | $33,000 | None Available | |
| Sheriffs Deed | $955 | None Available |
Source: Bright MLS
MLS Number: PAFY2000068
APN: 25-46-0209
- 222 Hopwood Coolspring Rd
- 530 Bennington Place
- 185 Hopwood Coolspring Rd
- 349 Hopwood Coolspring Rd
- 11 Bryson Blvd
- 138 Church St
- 137 Watson Dr
- 235 Maple Ln
- 76 Baron Ct
- 81 Baron Ct
- Lot 14 Baron Ct
- Lot 15 Baron Ct
- Lot 4 Baron Ct
- Lot 19 Baron Ct
- Lot 3 Baron Ct
- 159 Hopwood Fairchance Rd
- 6 Lucille Ave
- 404 Shannon Dr
- 1019 Kimberly Dr
- 22 Sylvanus Ave
- 36 Wilson Ave
- 9 Jacob St Unit 9 Rear
- 15 W Church St Unit C
- 33 W Fayette St Unit 7
- 16 N Beeson Ave
- 41 Morgantown St Unit 7
- 41 Morgantown St Unit 5
- 51 W Main St Unit 2
- 22 Lemon St
- 114 W Berkeley St Unit 114
- 105 Pittsburgh St Unit 2C
- 105 Pittsburgh St Unit 2D
- 62 W Askren St
- 92 W Main St Unit 210
- 37 Kay St
- 131 Stockton Ave
- 112 Confer Dr
- 1013 Residence Dr
- 66 Birch Rd
- 931 1st St
