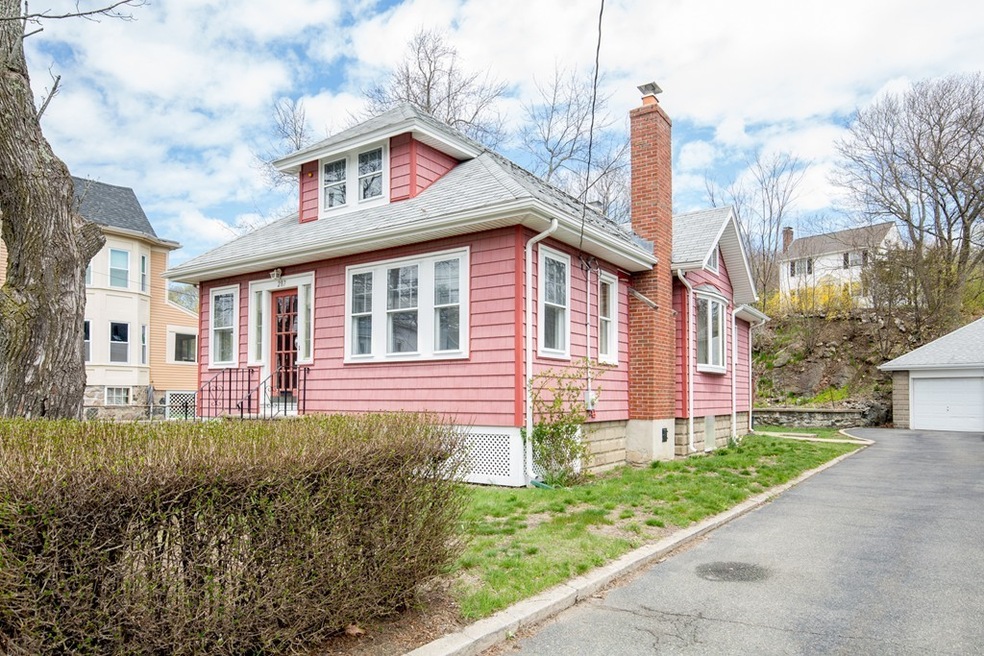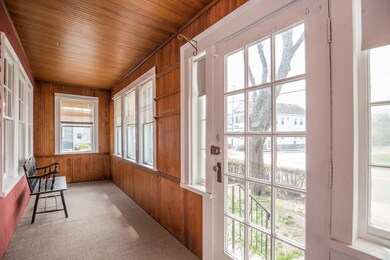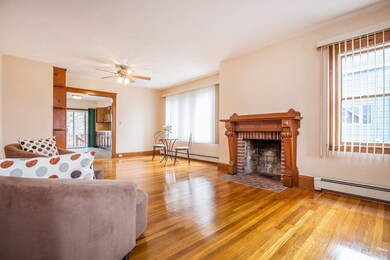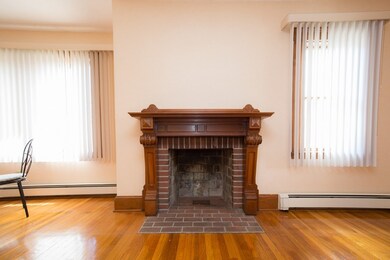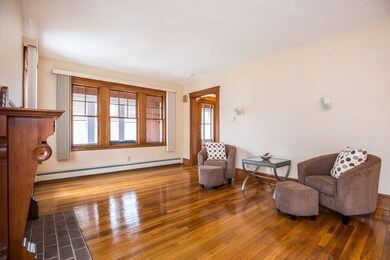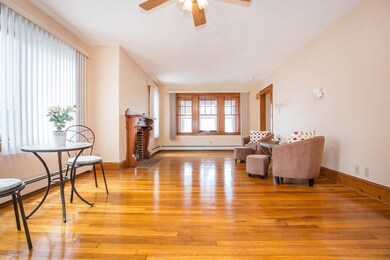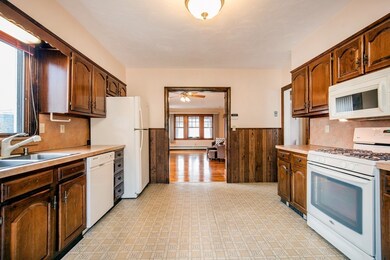
287 Lebanon St Malden, MA 02148
Forestdale NeighborhoodHighlights
- Deck
- Enclosed Patio or Porch
- Garden
- Wood Flooring
- Security Service
About This Home
As of November 2021Charming Vintage Bungalow, beautifully maintained and move-in ready! You'll fall in love the moment you step into the big, enclosed 3-season porch where you can read, relax or play. A generous size entry hall leads to a bright and airy fireplaced living room with stunning wood mantel, beautiful natural woodwork and GLEAMING hardwood floors. The huge living room is big enough & suitable as a living room/dining room combination. Extra large kitchen with lots of cabinets, counter & storage space is perfect for big gatherings and entertaining, with a slider to back deck for outdoor grilling and dining al fresco. Two bedrooms have gleaming hardwood floors & good closets. Great, big basement with full walk-out is ideal for work shop, hobby and storage space with potential to finish. Close to bus stop & public transportation Bus 106 to Wellington Station. Malden has Public, Private & Charter Schools, great parks & restaurants. Convenient to Rt. 1, shopping & Boston! Offers reviewed Mon 5pm.
Last Agent to Sell the Property
RE/MAX Andrew Realty Services Listed on: 05/02/2018

Home Details
Home Type
- Single Family
Est. Annual Taxes
- $64
Year Built
- Built in 1925
Lot Details
- Garden
- Property is zoned ResA
Parking
- 1 Car Garage
Kitchen
- Range
- Microwave
- Dishwasher
Flooring
- Wood
- Vinyl
Laundry
- Dryer
- Washer
Outdoor Features
- Deck
- Enclosed Patio or Porch
- Rain Gutters
Utilities
- Hot Water Baseboard Heater
- Heating System Uses Gas
- Natural Gas Water Heater
- Cable TV Available
Additional Features
- Basement
Community Details
- Security Service
Ownership History
Purchase Details
Home Financials for this Owner
Home Financials are based on the most recent Mortgage that was taken out on this home.Purchase Details
Home Financials for this Owner
Home Financials are based on the most recent Mortgage that was taken out on this home.Purchase Details
Home Financials for this Owner
Home Financials are based on the most recent Mortgage that was taken out on this home.Purchase Details
Similar Homes in the area
Home Values in the Area
Average Home Value in this Area
Purchase History
| Date | Type | Sale Price | Title Company |
|---|---|---|---|
| Not Resolvable | $498,000 | None Available | |
| Not Resolvable | $418,333 | -- | |
| Not Resolvable | $335,000 | -- | |
| Quit Claim Deed | -- | -- |
Mortgage History
| Date | Status | Loan Amount | Loan Type |
|---|---|---|---|
| Open | $398,000 | Purchase Money Mortgage | |
| Previous Owner | $397,000 | Stand Alone Refi Refinance Of Original Loan | |
| Previous Owner | $397,416 | New Conventional | |
| Previous Owner | $301,500 | New Conventional |
Property History
| Date | Event | Price | Change | Sq Ft Price |
|---|---|---|---|---|
| 11/08/2021 11/08/21 | Sold | $498,000 | +1.8% | $497 / Sq Ft |
| 10/01/2021 10/01/21 | Pending | -- | -- | -- |
| 09/29/2021 09/29/21 | For Sale | -- | -- | -- |
| 08/11/2021 08/11/21 | Pending | -- | -- | -- |
| 08/04/2021 08/04/21 | For Sale | $489,000 | +16.9% | $488 / Sq Ft |
| 06/20/2018 06/20/18 | Sold | $418,333 | +4.8% | $424 / Sq Ft |
| 05/08/2018 05/08/18 | Pending | -- | -- | -- |
| 05/02/2018 05/02/18 | For Sale | $399,000 | -- | $405 / Sq Ft |
Tax History Compared to Growth
Tax History
| Year | Tax Paid | Tax Assessment Tax Assessment Total Assessment is a certain percentage of the fair market value that is determined by local assessors to be the total taxable value of land and additions on the property. | Land | Improvement |
|---|---|---|---|---|
| 2025 | $64 | $566,500 | $309,600 | $256,900 |
| 2024 | $6,156 | $526,600 | $292,900 | $233,700 |
| 2023 | $5,788 | $474,800 | $267,800 | $207,000 |
| 2022 | $5,231 | $423,600 | $242,700 | $180,900 |
| 2021 | $4,918 | $400,200 | $221,700 | $178,500 |
| 2020 | $4,892 | $386,700 | $210,900 | $175,800 |
| 2019 | $5,114 | $385,400 | $200,800 | $184,600 |
| 2018 | $4,895 | $347,400 | $169,400 | $178,000 |
| 2017 | $4,563 | $322,000 | $169,400 | $152,600 |
| 2016 | $4,718 | $311,200 | $161,100 | $150,100 |
| 2015 | $4,522 | $287,500 | $151,900 | $135,600 |
| 2014 | $4,268 | $265,100 | $138,100 | $127,000 |
Agents Affiliated with this Home
-

Seller's Agent in 2021
The Ternullo Real Estate Team
Leading Edge Real Estate
(617) 275-3379
1 in this area
125 Total Sales
-
H
Buyer's Agent in 2021
Herby Charmant
Redfin Corp.
-

Seller's Agent in 2018
Janet Roach Enegren
RE/MAX
(781) 321-9393
1 in this area
36 Total Sales
Map
Source: MLS Property Information Network (MLS PIN)
MLS Number: 72319152
APN: MALD-000140-000792-000246
- 206 Columbia St
- 46 Pagum St
- 41 Webber St Unit 2
- 11 Havelock St
- 30 Lanark Rd
- 19 Lebanon St
- 15 Mount Washington Ave
- 70 Lanark Rd
- 47 Neal St
- 45 Princeton Rd
- 0 S Mountain Avenue & O Cargil
- 12 Ingleside Ave
- 11 Granville Place
- 20 Church St
- 24 Johnson St
- 502 Salem St
- 32 Johnson St
- 98 Summit St
- 48 Summit St
- 494 Salem St
