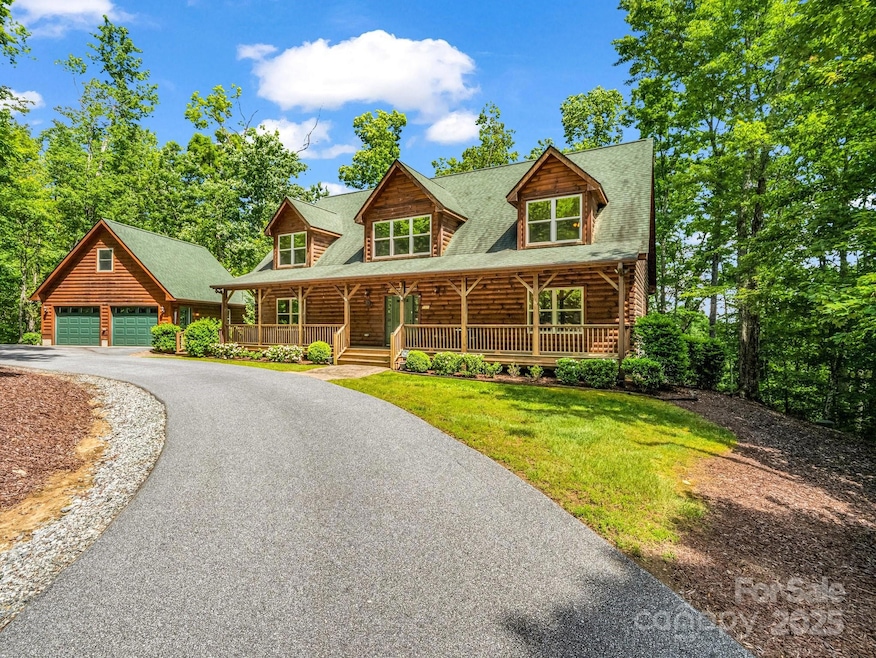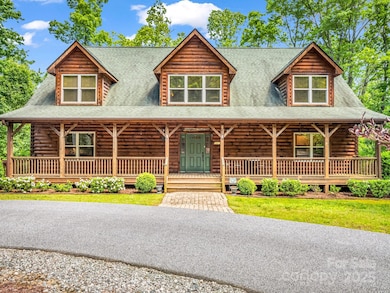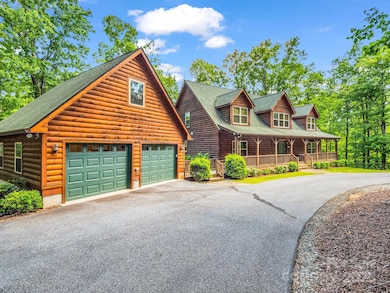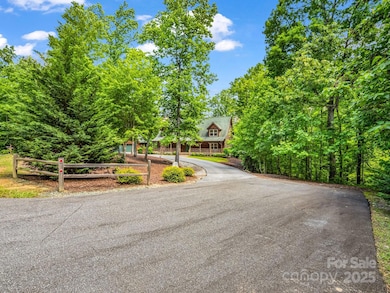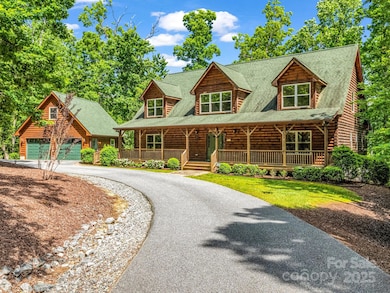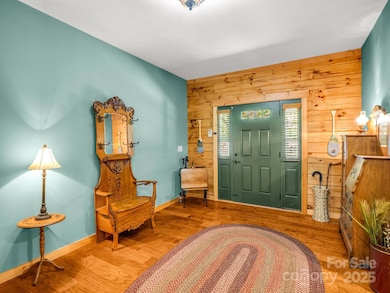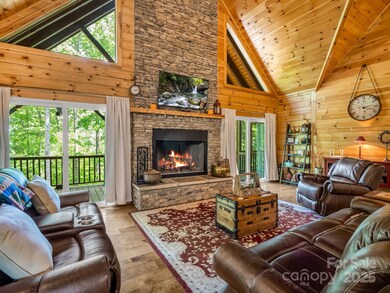287 Matho Trace Lake Lure, NC 28746
Estimated payment $4,962/month
Highlights
- Assigned Boat Slip
- Access To Lake
- RV or Boat Storage in Community
- Golf Course Community
- Fitness Center
- Gated Community
About This Home
This thoughtfully designed immaculate log cabin home offers warm wood interiors, wood floors and a stone wood-burning fireplace. The chef’s kitchen is equipped with stainless steel appliances, a gas range, wine refrigerator and walk-in pantry. The primary suite includes double vanities, a tiled walk-in shower and a spacious closet with island storage. Three additional guest bedrooms, a loft and generous living spaces provide comfort and flexibility. Outdoor living features two screened-in decks, a lower-level open deck, fire pit and seasonal mountain views—ideal for entertaining or quiet retreats. Circular driveway and two-car garage, featuring a finished bonus room above. This The home balances rustic charm and modern amenities in a serene setting. All this plus the amenities of a private beach, two 18-hole golf courses, on site restaurants, Lazy River, volleyball, basketball, miniature golf, indoor & outdoor pools, fitness center, spa and beauty salon, and more.
Listing Agent
Premier Sotheby’s International Realty Brokerage Phone: 828-279-5889 License #274197 Listed on: 06/04/2025

Co-Listing Agent
Premier Sotheby’s International Realty Brokerage Phone: 828-279-5889 License #191157
Home Details
Home Type
- Single Family
Year Built
- Built in 2015
Lot Details
- Wooded Lot
HOA Fees
- $405 Monthly HOA Fees
Parking
- 2 Car Detached Garage
Home Design
- Architectural Shingle Roof
- Log Siding
Interior Spaces
- 1.5-Story Property
- Open Floorplan
- Wood Burning Fireplace
- Sliding Doors
- Great Room with Fireplace
- Storage
- Mountain Views
- Crawl Space
Kitchen
- Breakfast Bar
- Oven
- Gas Range
- Microwave
- Dishwasher
- Wine Refrigerator
- Kitchen Island
Flooring
- Wood
- Carpet
- Tile
Bedrooms and Bathrooms
- Walk-In Closet
- 3 Full Bathrooms
Laundry
- Laundry Room
- Dryer
Outdoor Features
- Access To Lake
- Assigned Boat Slip
- Deck
- Covered Patio or Porch
- Fire Pit
Schools
- Lake Lure Classical Academy Elementary And Middle School
- Lake Lure Classical Academy High School
Utilities
- Central Air
- Heat Pump System
- Community Well
- Septic Tank
Listing and Financial Details
- Assessor Parcel Number 1634760
Community Details
Overview
- Kari Wilkerson Association, Phone Number (828) 694-3014
- Rumbling Bald On Lake Lure Subdivision
Amenities
- Picnic Area
- Clubhouse
Recreation
- RV or Boat Storage in Community
- Golf Course Community
- Tennis Courts
- Sport Court
- Indoor Game Court
- Community Playground
- Fitness Center
- Community Indoor Pool
- Community Spa
- Putting Green
Security
- Gated Community
Map
Home Values in the Area
Average Home Value in this Area
Tax History
| Year | Tax Paid | Tax Assessment Tax Assessment Total Assessment is a certain percentage of the fair market value that is determined by local assessors to be the total taxable value of land and additions on the property. | Land | Improvement |
|---|---|---|---|---|
| 2025 | $3,687 | $640,500 | $86,300 | $554,200 |
| 2024 | $35 | $640,500 | $86,300 | $554,200 |
| 2023 | $3,381 | $640,500 | $86,300 | $554,200 |
| 2022 | $3,381 | $480,100 | $86,300 | $393,800 |
| 2021 | $3,352 | $480,100 | $86,300 | $393,800 |
| 2020 | $3,352 | $480,100 | $86,300 | $393,800 |
| 2019 | $3,344 | $480,100 | $86,300 | $393,800 |
| 2018 | $2,792 | $391,478 | $67,600 | $323,878 |
| 2016 | $2,587 | $369,900 | $67,600 | $302,300 |
| 2013 | -- | $67,700 | $67,700 | $0 |
Property History
| Date | Event | Price | List to Sale | Price per Sq Ft | Prior Sale |
|---|---|---|---|---|---|
| 12/16/2025 12/16/25 | Price Changed | $825,000 | -2.9% | $273 / Sq Ft | |
| 09/12/2025 09/12/25 | Price Changed | $850,000 | -5.6% | $281 / Sq Ft | |
| 06/04/2025 06/04/25 | For Sale | $900,000 | +71.4% | $298 / Sq Ft | |
| 08/30/2018 08/30/18 | Sold | $525,000 | -2.8% | $182 / Sq Ft | View Prior Sale |
| 07/22/2018 07/22/18 | Pending | -- | -- | -- | |
| 07/19/2018 07/19/18 | For Sale | $540,000 | -- | $187 / Sq Ft |
Purchase History
| Date | Type | Sale Price | Title Company |
|---|---|---|---|
| Warranty Deed | $525,000 | None Available | |
| Warranty Deed | $45,000 | None Available |
Mortgage History
| Date | Status | Loan Amount | Loan Type |
|---|---|---|---|
| Open | $350,000 | New Conventional | |
| Previous Owner | $33,750 | Future Advance Clause Open End Mortgage |
Source: Canopy MLS (Canopy Realtor® Association)
MLS Number: 4263282
APN: 1634760
- 698 Youngs Mountain Dr
- 139 Valley View Cir
- Lot 96 Chalet Rd
- 00 Wambli Pass Unit 20 & 21
- 00 Wambli Pass
- 116 Chalet Rd
- Lot 56 Winesap Blvd
- 864 Matho Trace
- 1C Buffalo Creek Rd Unit 1C
- Lot 13 Buffalo Creek Rd Unit 13
- 1733 Buffalo Creek Rd
- 126 Sleeping Bear Ln
- 141 Courtland Ct
- 1973 Buffalo Creek Rd
- 148 Courtland Ct
- Lot 172 W Lake Dr N
- 222 W Lake Dr N
- 140 W Lake Dr N Unit 301
- 128 W Lake Dr S Unit 505
- 171 Deerfield Dr Unit 15
- 2630 Grassy Knob Rd
- 49 Indian Summer Ln Unit ID1250694P
- 17 Cedar Hill Rd
- 265 Lewis Creek Dr
- 451 Charlie Dr
- 118 Grace Estates Dr
- 106 Bishop Cove Rd Unit ID1264826P
- 1112 Blueview Dr
- 36 Randall Dr Unit ID1232018P
- 127 Heritage Dr
- 73 the Old Run Rd
- 3182 Pea Ridge Rd
- 41 Dillingham Ests Trail
- 239 Maple St
- 125 Central St
- 476 Front Ridge Cir
- 123 Edwards Ave
- 2 Reeds Creek Rd Unit Hayden
- 2 Reeds Creek Rd Unit Aria
- 111 Switchgrass Loop Unit Aria
Ask me questions while you tour the home.
