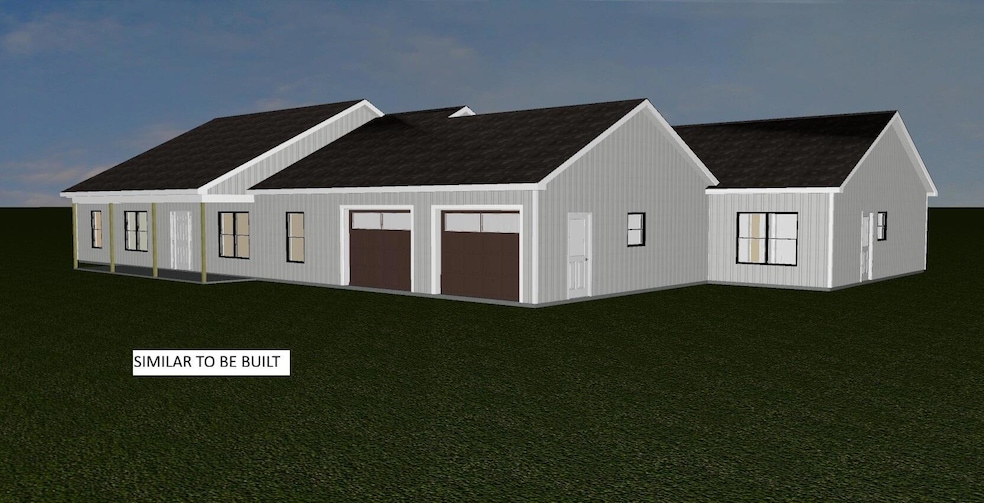287 Partridge Ln Hermon, ME 04401
Estimated payment $3,393/month
Highlights
- Ranch Style House
- Porch
- In-Law or Guest Suite
- No HOA
- 2 Car Attached Garage
- Bathtub
About This Home
Welcome to this beautiful 4-bedroom, 3.5-bath single-story home offering comfort, functionality, and space for everyone. The seamless floor plan flows effortlessly from the main living areas into the bedrooms, creating an inviting and open feel throughout. The spacious kitchen, dining, and living areas are perfect for both everyday living and entertaining. This home also features a private in-law apartment, providing a flexible option for extended family & guests. With thoughtfully designed spaces and a balance of openness and privacy, this property truly combines convenience and charm in one stunning package.
Listing Agent
Better Homes & Gardens Real Estate/The Masiello Group Listed on: 10/01/2025

Home Details
Home Type
- Single Family
Est. Annual Taxes
- $429
Year Built
- Built in 2025
Lot Details
- 1.2 Acre Lot
- Level Lot
- Open Lot
Parking
- 2 Car Attached Garage
- Heated Garage
- Garage Door Opener
Home Design
- Home to be built
- Ranch Style House
- Slab Foundation
- Wood Frame Construction
- Shingle Roof
- Vinyl Siding
Interior Spaces
- 2,624 Sq Ft Home
- Vinyl Flooring
- Property Views
Bedrooms and Bathrooms
- 5 Bedrooms
- Walk-In Closet
- In-Law or Guest Suite
- Bathtub
- Shower Only
Outdoor Features
- Patio
- Porch
Utilities
- No Cooling
- Radiant Heating System
- Heating System Mounted To A Wall or Window
- Hot Water Heating System
- Private Water Source
- Well
- Internet Available
Community Details
- No Home Owners Association
Listing and Financial Details
- Tax Lot 13-008
- Assessor Parcel Number HERM-000014-000013-000008
Map
Home Values in the Area
Average Home Value in this Area
Property History
| Date | Event | Price | List to Sale | Price per Sq Ft |
|---|---|---|---|---|
| 10/01/2025 10/01/25 | Price Changed | $637,600 | +32.9% | $243 / Sq Ft |
| 10/01/2025 10/01/25 | For Sale | $479,900 | 0.0% | $183 / Sq Ft |
| 08/25/2025 08/25/25 | Off Market | $479,900 | -- | -- |
| 03/29/2025 03/29/25 | For Sale | $479,900 | -- | $183 / Sq Ft |
Source: Maine Listings
MLS Number: 1617391
- 273 Partridge Ln
- 283 Partridge Ln
- 281 Partridge Ln
- 204 Edenfield Dr
- 2425- U S 2
- 73 Papermill Rd
- 37 Hunter Dr Unit 37
- 37 Hunter Dr
- 18 Hunter Dr
- 77 Billings Rd
- 31 Jays Way
- 0 Western Ave Unit 21258039
- 338 Western Ave
- TBD Western Ave
- 327 Western Ave
- 41 Wendy Acres Dr
- 42 Patterson Rd
- 45 Hughes Blvd
- 164 Mayo Rd
- 0 Constitution
- 112 Meadow Ridge Dr
- 209 Emerson Mill Rd Unit 1
- 32 Emerson Mill Rd Unit 6
- 32 Emerson Mill Rd Unit 5
- 851 Western Ave Unit Apartment 1
- 46 Frances Dr
- 198 Main Rd N Unit B
- 167 Kennebec Rd Unit 12
- 672 Main Rd N Unit 16
- 172 Bolling Dr
- 43 Longrale Park
- 391 Buck St
- 372 Old County Rd Unit 2
- 398 Old County Rd
- 818 Ohio St
- 8 Elizabeth Ave Unit 2
- 148-150 3rd St Unit 4
- 254 Lincoln St Unit 1
- 74 Wing St Unit 2
- 124 W Broadway Unit 2

