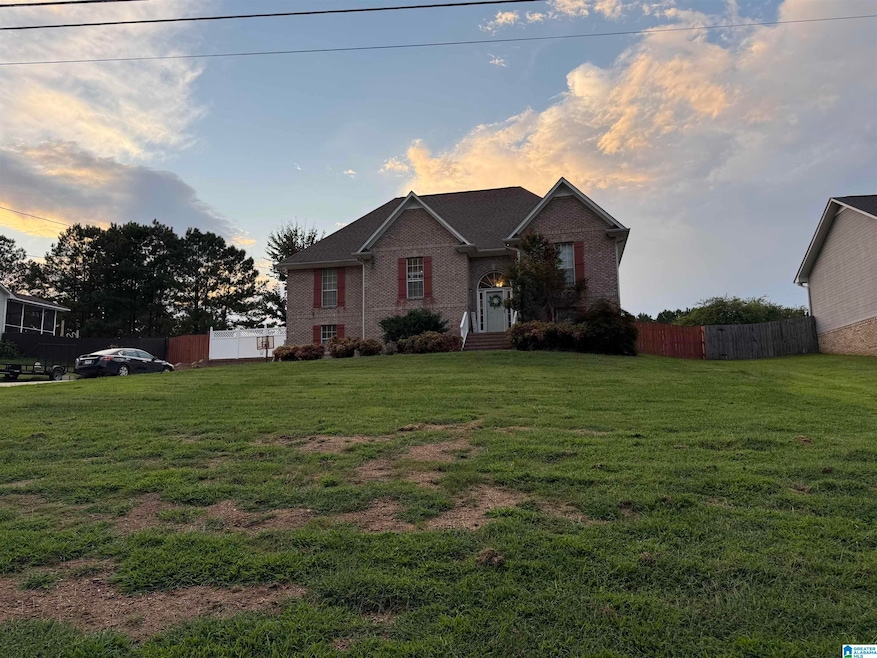
287 S Hillcrest Rd Odenville, AL 35120
Estimated payment $1,354/month
Total Views
152
4
Beds
2
Baths
1,482
Sq Ft
0.4
Acres
Highlights
- Popular Property
- Deck
- Attic
- Margaret Elementary School Rated 9+
- Wood Flooring
- Great Room with Fireplace
About This Home
Welcome Home! This Home has been well maintained and is in great shape. This 4 Bedroom, 2 Bath home offers a cozy feel while still having plenty of room. Offering convenience and a peaceful setting this house is sure not to last long. Book your showing soon before this one is gone.
Home Details
Home Type
- Single Family
Est. Annual Taxes
- $681
Year Built
- Built in 2003
Lot Details
- 0.4 Acre Lot
- Interior Lot
- Few Trees
Parking
- 2 Car Garage
- Basement Garage
- Side Facing Garage
Home Design
- Brick Exterior Construction
- HardiePlank Siding
Interior Spaces
- 1,482 Sq Ft Home
- 2-Story Property
- Ceiling Fan
- Brick Fireplace
- Gas Fireplace
- Double Pane Windows
- Great Room with Fireplace
- Attic
Kitchen
- Gas Oven
- Built-In Microwave
- Dishwasher
- Solid Surface Countertops
Flooring
- Wood
- Carpet
- Vinyl
Bedrooms and Bathrooms
- 4 Bedrooms
- Walk-In Closet
- 2 Full Bathrooms
- Split Vanities
- Bathtub and Shower Combination in Primary Bathroom
- Separate Shower
- Linen Closet In Bathroom
Laundry
- Laundry Room
- Laundry on main level
- Washer and Electric Dryer Hookup
Finished Basement
- Basement Fills Entire Space Under The House
- Natural lighting in basement
Outdoor Features
- Deck
- Patio
- Porch
Schools
- Odenville Elementary And Middle School
- St Clair County High School
Utilities
- Heat Pump System
- Electric Water Heater
- Septic Tank
Community Details
- $15 Other Monthly Fees
Listing and Financial Details
- Visit Down Payment Resource Website
- Assessor Parcel Number 24-03-06-0-000-014.007
Map
Create a Home Valuation Report for This Property
The Home Valuation Report is an in-depth analysis detailing your home's value as well as a comparison with similar homes in the area
Home Values in the Area
Average Home Value in this Area
Tax History
| Year | Tax Paid | Tax Assessment Tax Assessment Total Assessment is a certain percentage of the fair market value that is determined by local assessors to be the total taxable value of land and additions on the property. | Land | Improvement |
|---|---|---|---|---|
| 2024 | $681 | $37,858 | $5,400 | $32,458 |
| 2023 | $681 | $37,858 | $5,400 | $32,458 |
| 2022 | $574 | $15,937 | $2,700 | $13,237 |
| 2021 | $574 | $15,937 | $2,700 | $13,237 |
| 2020 | $574 | $15,937 | $2,700 | $13,237 |
| 2019 | $574 | $15,937 | $2,700 | $13,237 |
| 2018 | $578 | $16,060 | $0 | $0 |
| 2017 | $590 | $16,060 | $0 | $0 |
| 2016 | $578 | $16,060 | $0 | $0 |
| 2015 | $590 | $16,060 | $0 | $0 |
| 2014 | $590 | $16,400 | $0 | $0 |
Source: Public Records
Purchase History
| Date | Type | Sale Price | Title Company |
|---|---|---|---|
| Survivorship Deed | $16,900 | None Available |
Source: Public Records
Mortgage History
| Date | Status | Loan Amount | Loan Type |
|---|---|---|---|
| Closed | $144,000 | No Value Available | |
| Closed | $144,000 | New Conventional | |
| Closed | $169,083 | FHA | |
| Closed | $166,900 | New Conventional |
Source: Public Records
Similar Homes in the area
Source: Greater Alabama MLS
MLS Number: 21430276
APN: 24-03-06-0-000-014.007
Nearby Homes
- 504 S Hillcrest Rd
- 150 Sanie Cove Ln
- 160 Sanie Cove Ln
- 170 Sanie Cove Ln
- 180 Sanie Cove Ln
- 190 Sanie Cove Ln
- 210 Sanie Cove Ln
- 220 Sanie Cove Ln
- 1010 Sanie Cir
- 230 Sanie Cove Ln
- 10 Field Ln
- 240 Sanie Cove Ln
- 195 Sanie Cove Ln
- 175 Sanie Cove Ln
- 185 Sanie Cove Ln
- 125 Sanie Cove Ln
- 215 Sanie Cove Ln
- 225 Sanie Cove Ln
- 205 Sanie Cove Ln
- 235 Sanie Cove Ln
- 310 Hidden Ridge Dr
- 825 Clover Ave
- 7310 Old Acton Rd
- 980 Clover Ave
- 235 Sterling Place
- 270 Sterling Place
- 200 Sunrise Dr
- 650 Starlite Dr
- 30 Sunset Cir
- 650650 Starlite Dr
- 865 Moonlite Dr
- 380 Deer Creek Way
- 380380 Deer Creek Way
- 1030 Moonlite Dr
- 975 Moonlite Dr
- 7550 Old Acton Rd
- 190 Americana Dr
- 155 Earl Owens Dr
- 8025 Brookhaven Ln
- 20 Olivia Dr
