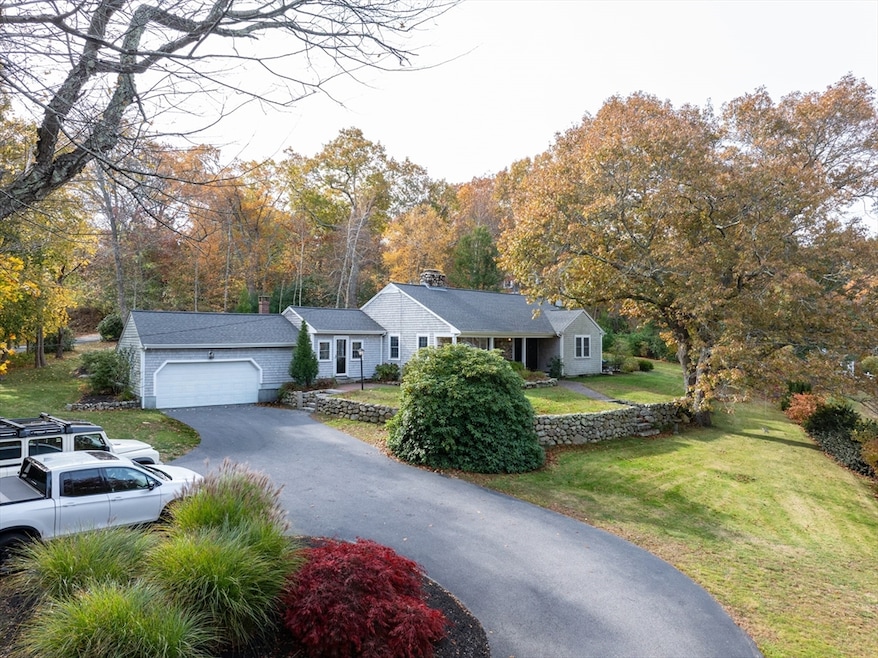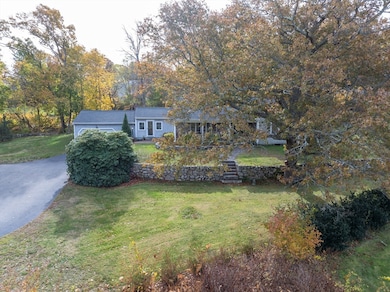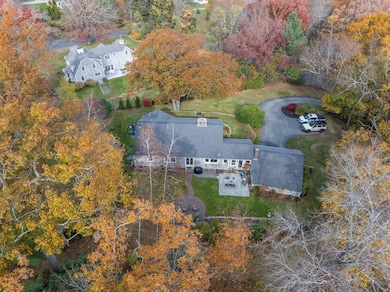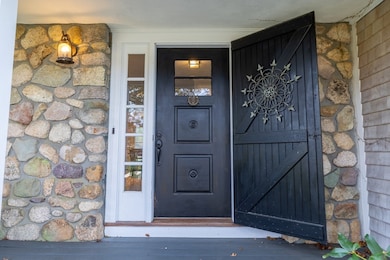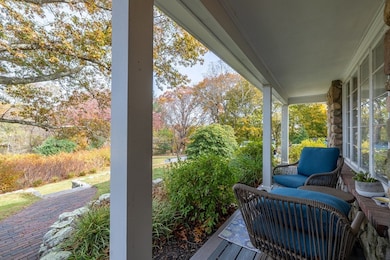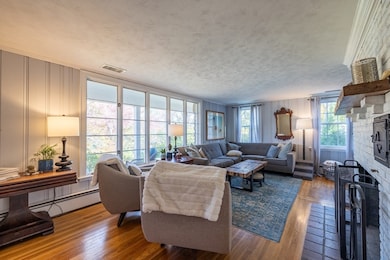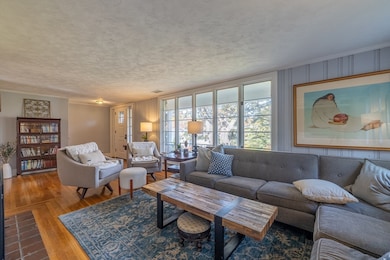287 Summer St Marshfield, MA 02050
Estimated payment $5,178/month
Highlights
- Marina
- Golf Course Community
- Medical Services
- Eames Way School Rated A-
- Community Stables
- Spa
About This Home
**OFFERS DUE 5pm Sat 11/15** A most enchanting offering, beyond compare at the price point! The owners have created a sublime year round treat for the senses! By elegantly marrying the indoor and myriad outdoor spaces, this already spacious ranch imbues calm and privacy. 2 bedrooms were combined to create a sumptuous primary ensuite sanctuary w/spa-like bathroom and walk-in closet. Direct access from the primary bedroom sits a rejuvenating hot tub anxious to help you decompress. 2nd bedroom also ensuite. The south facing kitchen is naturally bright, offering bucolic views of mature plantings, masterful stone walls and substantial old-school brick fireplace. Sophisticated leathered granite kitchen counters. Finished lower level is a bonus w/family room + 1/2 bath, it can easily double as spare bedroom. Magical grounds including: resplendent mature plantings, 3 patios, stone walls, custom outbuilding and even a chipping green w/ball return! Oversized 2 car attached garage w/storage
Home Details
Home Type
- Single Family
Est. Annual Taxes
- $6,809
Year Built
- Built in 1956
Lot Details
- 1.01 Acre Lot
- Stone Wall
- Sloped Lot
- Cleared Lot
- Garden
Parking
- 2 Car Attached Garage
- Parking Storage or Cabinetry
- Workshop in Garage
- Garage Door Opener
- Driveway
- Open Parking
- Off-Street Parking
Home Design
- Ranch Style House
- Frame Construction
- Shingle Roof
- Concrete Perimeter Foundation
Interior Spaces
- Open Floorplan
- Recessed Lighting
- Decorative Lighting
- Light Fixtures
- Insulated Windows
- Picture Window
- Window Screens
- French Doors
- Insulated Doors
- Family Room with Fireplace
- 2 Fireplaces
- Living Room with Fireplace
- Sitting Room
- Game Room
Kitchen
- Breakfast Bar
- Stove
- Range with Range Hood
- Microwave
- Dishwasher
- Solid Surface Countertops
Flooring
- Wood
- Brick
- Wall to Wall Carpet
- Ceramic Tile
Bedrooms and Bathrooms
- 3 Bedrooms
- Custom Closet System
- Walk-In Closet
- Separate Shower
Laundry
- ENERGY STAR Qualified Dryer
- ENERGY STAR Qualified Washer
Finished Basement
- Basement Fills Entire Space Under The House
- Interior and Exterior Basement Entry
- Sump Pump
- Block Basement Construction
- Laundry in Basement
Outdoor Features
- Spa
- Bulkhead
- Patio
- Separate Outdoor Workshop
- Outdoor Storage
- Rain Gutters
- Porch
Location
- Property is near schools
Schools
- Eames Elementary School
- Furnace Brook Middle School
- MHS High School
Utilities
- Central Air
- 1 Cooling Zone
- 1 Heating Zone
- Heating System Uses Oil
- Baseboard Heating
- 220 Volts
- 100 Amp Service
- Electric Water Heater
- Private Sewer
Listing and Financial Details
- Assessor Parcel Number 4581611
Community Details
Overview
- No Home Owners Association
- Outstanding Subdivision
- Near Conservation Area
Amenities
- Medical Services
- Shops
Recreation
- Marina
- Golf Course Community
- Tennis Courts
- Park
- Community Stables
- Jogging Path
- Bike Trail
Map
Home Values in the Area
Average Home Value in this Area
Tax History
| Year | Tax Paid | Tax Assessment Tax Assessment Total Assessment is a certain percentage of the fair market value that is determined by local assessors to be the total taxable value of land and additions on the property. | Land | Improvement |
|---|---|---|---|---|
| 2025 | $6,809 | $687,800 | $348,700 | $339,100 |
| 2024 | $6,605 | $635,700 | $326,900 | $308,800 |
| 2023 | $6,228 | $581,600 | $294,200 | $287,400 |
| 2022 | $6,228 | $480,900 | $241,300 | $239,600 |
| 2021 | $5,936 | $450,000 | $230,300 | $219,700 |
| 2020 | $5,909 | $443,300 | $230,300 | $213,000 |
| 2019 | $5,594 | $418,100 | $230,300 | $187,800 |
| 2018 | $5,506 | $411,800 | $230,300 | $181,500 |
| 2017 | $5,529 | $403,000 | $230,300 | $172,700 |
| 2016 | $5,359 | $386,100 | $230,300 | $155,800 |
| 2015 | $4,964 | $373,500 | $230,300 | $143,200 |
| 2014 | $4,589 | $345,300 | $208,400 | $136,900 |
Property History
| Date | Event | Price | List to Sale | Price per Sq Ft | Prior Sale |
|---|---|---|---|---|---|
| 11/15/2025 11/15/25 | Pending | -- | -- | -- | |
| 11/11/2025 11/11/25 | For Sale | $875,000 | +69.2% | $505 / Sq Ft | |
| 03/01/2016 03/01/16 | Sold | $517,000 | -2.4% | $220 / Sq Ft | View Prior Sale |
| 12/04/2015 12/04/15 | Pending | -- | -- | -- | |
| 11/02/2015 11/02/15 | Price Changed | $529,900 | -1.9% | $226 / Sq Ft | |
| 09/24/2015 09/24/15 | For Sale | $539,900 | -- | $230 / Sq Ft |
Purchase History
| Date | Type | Sale Price | Title Company |
|---|---|---|---|
| Not Resolvable | $517,000 | -- | |
| Deed | $510,000 | -- | |
| Deed | $510,000 | -- |
Mortgage History
| Date | Status | Loan Amount | Loan Type |
|---|---|---|---|
| Open | $361,900 | New Conventional | |
| Previous Owner | $314,000 | No Value Available | |
| Previous Owner | $318,000 | No Value Available | |
| Previous Owner | $28,000 | No Value Available | |
| Previous Owner | $298,000 | Purchase Money Mortgage |
Source: MLS Property Information Network (MLS PIN)
MLS Number: 73453099
APN: MARS-000016G-000004-000012A
- 105 Cedar Acres Rd
- 3 Summer St
- 4 Summer St
- 120 Holly Rd
- 55 Macombers Way
- 480 Pleasant St
- 79 Peabody Rd
- 110 Damons Point Rd
- 74 Elm St
- 1 Trouants Island
- 46 Oakman Way
- 77 Keene Rd
- 566 Holly Rd
- 1155 Main St
- 26 Damons Point Cir
- 480 Ferry St
- 248 Highland St
- 47 Carolina Trail
- 95 Telegraph Hill Rd
- 2167 Main St
