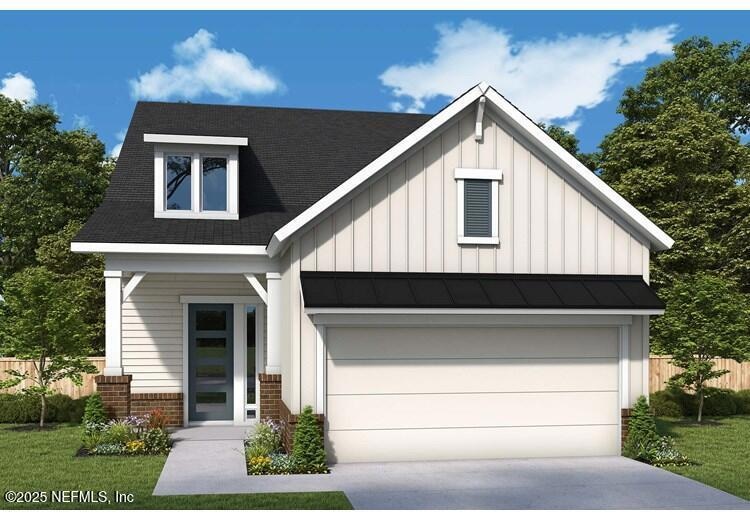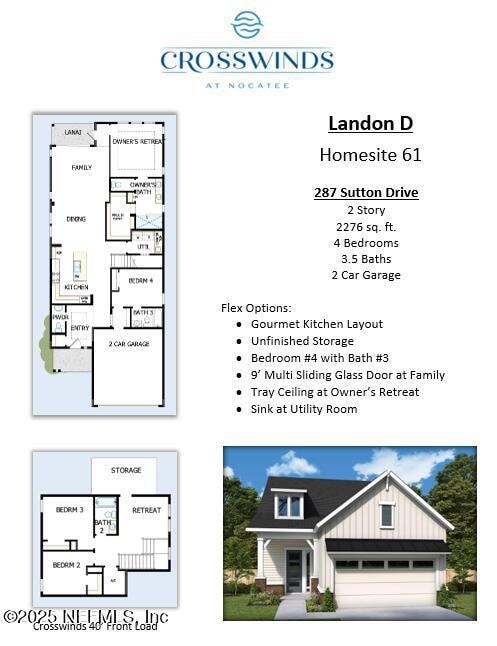287 Sutton Dr Nocatee, FL 32081
Estimated payment $3,912/month
Highlights
- New Construction
- Open Floorplan
- Community Pool
- Allen D. Nease Senior High School Rated A
- Contemporary Architecture
- Covered Patio or Porch
About This Home
Welcome to the Landon—a beautifully crafted 4-bedroom, 3-bathroom single-family home that seamlessly blends sophistication with everyday functionality. Designed with both entertaining and daily living in mind, this thoughtfully planned layout offers the ideal setting for families of all sizes.
Step inside and be greeted by an expansive open-concept main level that radiates warmth and elegance. The heart of the home is the impressive L-shaped kitchen, a culinary haven featuring a dine-up island, generous pantry, and unobstructed views of the living and dining areas. Whether you're hosting a dinner party or enjoying a quiet night in, this space is designed to bring people together. The Owner's Suite is a private sanctuary located on the main floor, complete with a sleek en-suite bathroom and a spacious walk-in closetperfect for unwinding in comfort and style. A conveniently located guest suite on the first floor offers privacy and flexibility for visitors or multi-generational living. Upstairs, a versatile loft provides the perfect canvas for a game room, home theater, or creative studiowhatever suits your lifestyle. Two additional bedrooms, each with ample closet space, offer a welcoming environment for children, guests, or home office needs. From the moment you enter, the Landon makes a lasting impression with its refined finishes, natural light-filled spaces, and intuitive flow. Every detail is designed to enhance your daily life while offering the flexibility to grow and evolve with your family.
Co-Listing Agent
Kaylon Tuttle
WATSON REALTY CORP
Home Details
Home Type
- Single Family
Year Built
- Built in 2026 | New Construction
HOA Fees
- $79 Monthly HOA Fees
Parking
- 2 Car Garage
Home Design
- Contemporary Architecture
- Shingle Roof
Interior Spaces
- 2,276 Sq Ft Home
- 2-Story Property
- Open Floorplan
- Ceiling Fan
- Entrance Foyer
- Gas Dryer Hookup
Kitchen
- Electric Oven
- Gas Cooktop
- Microwave
- Dishwasher
Flooring
- Carpet
- Vinyl
Bedrooms and Bathrooms
- 4 Bedrooms
- Split Bedroom Floorplan
- Walk-In Closet
Home Security
- Carbon Monoxide Detectors
- Fire and Smoke Detector
Schools
- Pine Island Academy Elementary And Middle School
- Allen D. Nease High School
Utilities
- Central Air
- Heating Available
- 200+ Amp Service
- Tankless Water Heater
- Gas Water Heater
Additional Features
- Covered Patio or Porch
- Property fronts a county road
Community Details
Overview
- Crosswinds At Nocatee Subdivision
Recreation
- Community Pool
- Community Spa
Map
Home Values in the Area
Average Home Value in this Area
Property History
| Date | Event | Price | List to Sale | Price per Sq Ft | Prior Sale |
|---|---|---|---|---|---|
| 01/05/2026 01/05/26 | Sold | $617,900 | 0.0% | $280 / Sq Ft | View Prior Sale |
| 12/30/2025 12/30/25 | Off Market | $617,900 | -- | -- | |
| 11/21/2025 11/21/25 | Price Changed | $617,900 | -3.9% | $280 / Sq Ft | |
| 11/11/2025 11/11/25 | For Sale | $643,040 | -- | $291 / Sq Ft |
Source: realMLS (Northeast Florida Multiple Listing Service)
MLS Number: 2114376
APN: 072112-0610
- 303 Sutton Dr
- 273 Sutton Dr
- 265 Sutton Dr
- 276 Sutton Dr
- 306 Sutton Dr
- 312 Sutton Dr
- 96 Grayling Dr
- 260 Sutton Dr
- 320 Sutton Dr
- 104 Grayling Dr
- 334 Sutton Dr
- 244 Sutton Dr
- 342 Sutton Dr
- 188 Sutton Dr
- 36 Aspendale Rd
- 77 Aspendale Rd
- 71 Aspendale Rd
- 142 Oak Breeze Dr
- 128 Oak Breeze Dr
- 183 Oak Breeze Dr



