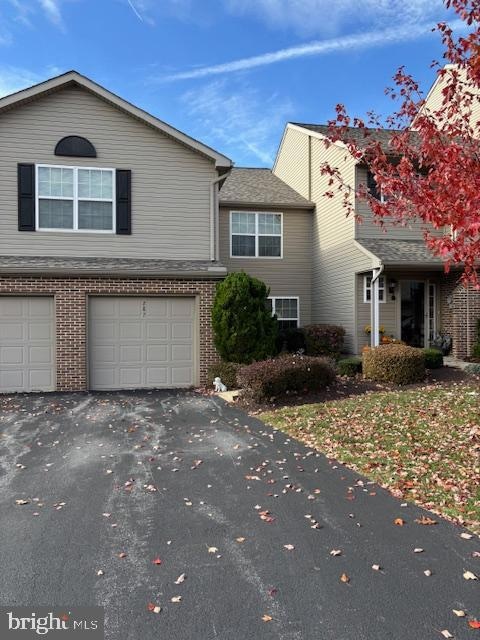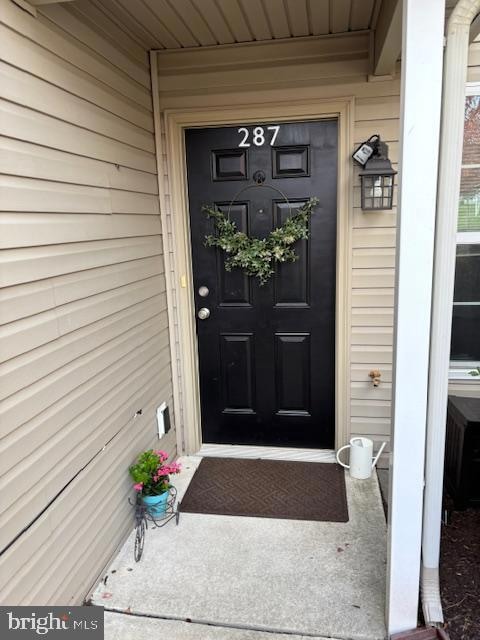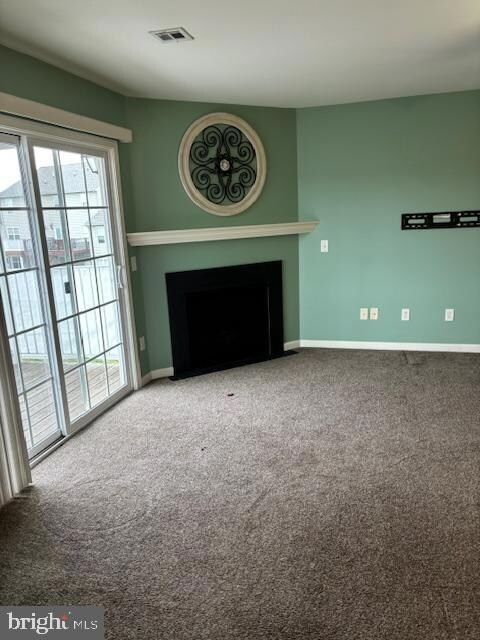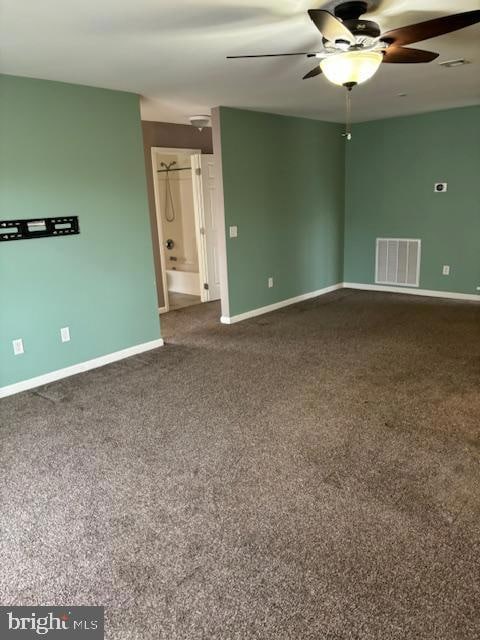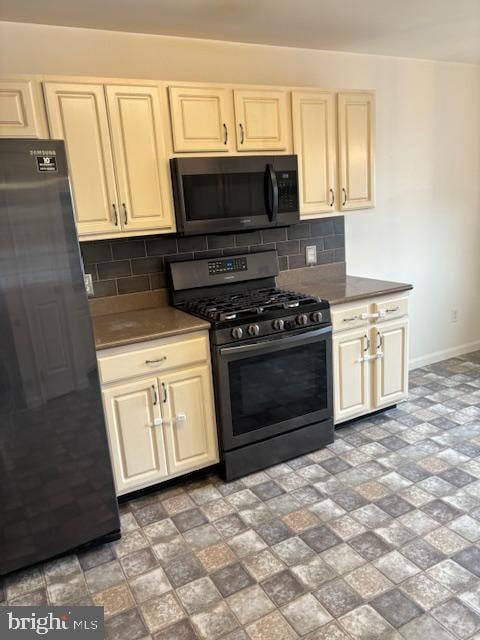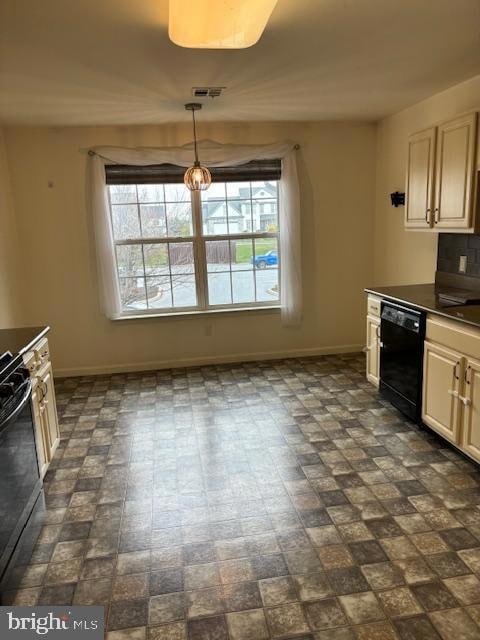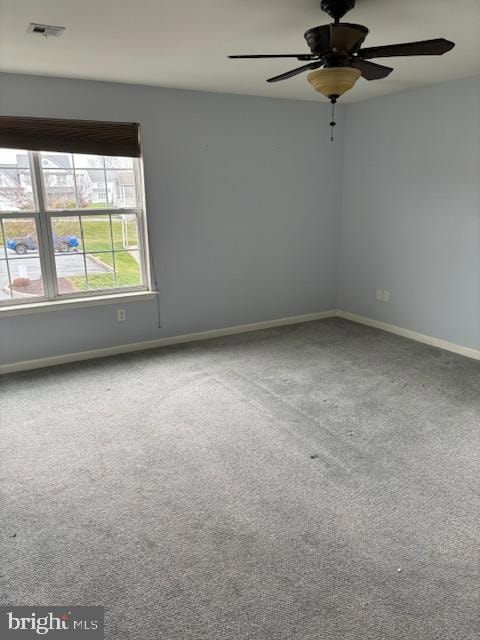287 Thrush Dr Hummelstown, PA 17036
Estimated payment $2,081/month
Highlights
- Fitness Center
- Great Room
- Community Basketball Court
- Colonial Architecture
- Community Pool
- Jogging Path
About This Home
Welcome to this lovely second level end unit condo in the desirable Pinnacle at Hershey Meadows community!! Enjoy the carefree lifestyle with great amenities including exterior building maintenance, snow removal, lawn care, community pool, fitness center, playground, basketball court, walking trail and clubhouse! Enter at ground level and proceed to the second level which offers a great room with ceiling fan, gas fireplace and a balcony! There is an eat-in kitchen which includes a gas range, microwave, dishwasher, refrigerator and garbage disposal. A spacious master bedroom offers a ceiling fan and walk-in closet as well as an adjoining full bath with double sinks. The additional two bedrooms each provide walk-in closets and are serviced by a hall bath. There is also a garage with door opener. This great condo is conveniently located close to shopping, restaurants, hospital, highways and entertainment! Your life of leisure begins here!! Photos are in, don't miss this beautiful home!
Listing Agent
(610) 220-9980 donald.sepety@foxroach.com BHHS Fox & Roach-Collegeville License #RS175944L Listed on: 11/13/2025

Property Details
Home Type
- Condominium
Est. Annual Taxes
- $3,846
Year Built
- Built in 2008
Lot Details
- Backs To Open Common Area
- Property is in very good condition
HOA Fees
- $176 Monthly HOA Fees
Parking
- 1 Car Attached Garage
- 1 Driveway Space
- Front Facing Garage
- Garage Door Opener
Home Design
- Colonial Architecture
- Entry on the 1st floor
- Slab Foundation
- Shingle Roof
- Asphalt Roof
- Vinyl Siding
Interior Spaces
- 1,616 Sq Ft Home
- Property has 1 Level
- Built-In Features
- Gas Fireplace
- Great Room
- Combination Dining and Living Room
Kitchen
- Eat-In Kitchen
- Gas Oven or Range
- Built-In Microwave
- Dishwasher
- Disposal
Flooring
- Carpet
- Vinyl
Bedrooms and Bathrooms
- 3 Main Level Bedrooms
- 2 Full Bathrooms
Laundry
- Laundry Room
- Washer and Dryer Hookup
Home Security
Outdoor Features
- Balcony
Schools
- Lower Dauphin High School
Utilities
- Forced Air Heating and Cooling System
- 100 Amp Service
- Natural Gas Water Heater
- Cable TV Available
Listing and Financial Details
- Assessor Parcel Number 56-022-075-000-0000
Community Details
Overview
- $352 Capital Contribution Fee
- Association fees include common area maintenance, exterior building maintenance, health club, lawn maintenance, pool(s), snow removal
- Low-Rise Condominium
- Pinnacle At Hershey Meadows Condos
- Pinnacle At Hershey Meadows Subdivision
- Property Manager
Recreation
- Community Basketball Court
- Community Playground
- Fitness Center
- Community Pool
- Jogging Path
Pet Policy
- Pets Allowed
Security
- Fire and Smoke Detector
Map
Home Values in the Area
Average Home Value in this Area
Tax History
| Year | Tax Paid | Tax Assessment Tax Assessment Total Assessment is a certain percentage of the fair market value that is determined by local assessors to be the total taxable value of land and additions on the property. | Land | Improvement |
|---|---|---|---|---|
| 2025 | $3,729 | $122,600 | $9,400 | $113,200 |
| 2024 | $3,394 | $122,600 | $9,400 | $113,200 |
| 2023 | $3,268 | $122,600 | $9,400 | $113,200 |
| 2022 | $3,201 | $122,600 | $9,400 | $113,200 |
| 2021 | $3,201 | $122,600 | $9,400 | $113,200 |
| 2020 | $3,201 | $122,600 | $9,400 | $113,200 |
| 2019 | $3,201 | $122,600 | $9,400 | $113,200 |
| 2018 | $3,201 | $122,600 | $9,400 | $113,200 |
| 2017 | $3,201 | $122,600 | $9,400 | $113,200 |
| 2016 | $0 | $122,600 | $9,400 | $113,200 |
| 2015 | -- | $122,600 | $9,400 | $113,200 |
| 2014 | -- | $122,600 | $9,400 | $113,200 |
Property History
| Date | Event | Price | List to Sale | Price per Sq Ft | Prior Sale |
|---|---|---|---|---|---|
| 11/13/2025 11/13/25 | For Sale | $300,000 | +53.1% | $186 / Sq Ft | |
| 05/26/2021 05/26/21 | Sold | $196,000 | +5.9% | $121 / Sq Ft | View Prior Sale |
| 04/04/2021 04/04/21 | Pending | -- | -- | -- | |
| 04/02/2021 04/02/21 | For Sale | $185,000 | -- | $114 / Sq Ft |
Purchase History
| Date | Type | Sale Price | Title Company |
|---|---|---|---|
| Special Warranty Deed | $196,000 | None Available | |
| Warranty Deed | $167,505 | -- |
Mortgage History
| Date | Status | Loan Amount | Loan Type |
|---|---|---|---|
| Previous Owner | $133,600 | New Conventional |
Source: Bright MLS
MLS Number: PADA2051140
APN: 56-022-075
- 112 Hawk Ct
- 101 Merlin Dr
- 122 Kestrel Ct
- 163 Hershey Rd
- 211 Sparrow Rd
- 149 Cardinal Ln
- 130 Peregrine Ln
- 120 Quail Ct
- 145 Hershey Rd
- 604 Hershey Rd
- Lot 2 Orchard Rd
- Lot 3 Orchard Rd
- 1 Chalfont Cir
- 3 Ardmore Dr
- 7 Dorchester Rd
- 13 Parkside Dr
- 3 Banbury Rd
- 133 Jeff Ln
- 116 Brownstone Park
- 7297 Union Deposit Rd
- 112 Hawk Ct
- 201 Osprey Ln
- 102 Peregrine Ln
- 149 Cardinal Ln
- 523 Northstar Dr
- 433 Northstar Dr
- 7215 White Oak Blvd
- 513 W Chocolate Ave Unit 1
- 25 Duke St
- 45 Hockersville Rd Unit A
- 999 Briarcrest Dr
- 160 Townsend Dr
- 209 Crescent Dr
- 363 Hockersville Rd
- 118 Cocoa Ave
- 308 E 2nd St
- 7880 Briarwood Dr
- 7870 Briarwood Dr
- 7851 Briarwood Dr
- 309 Buckley Dr
