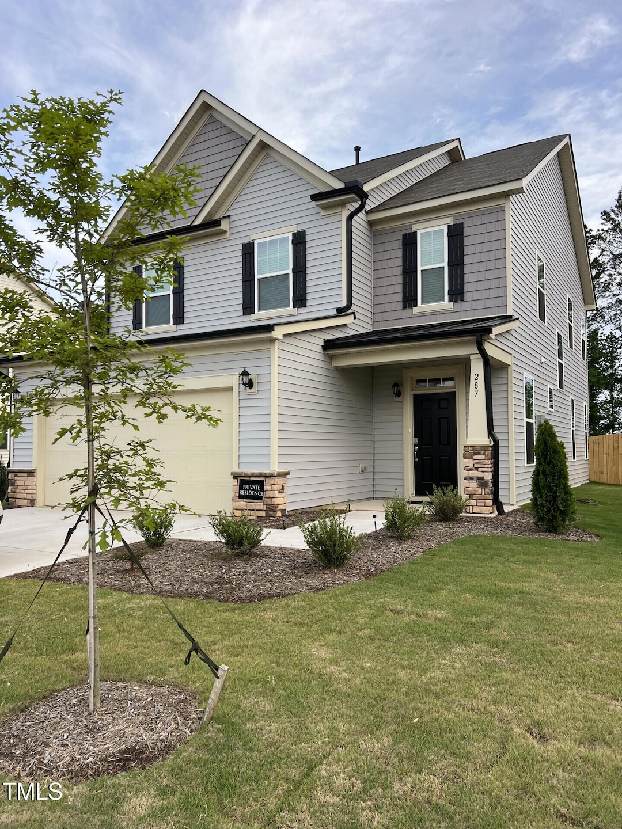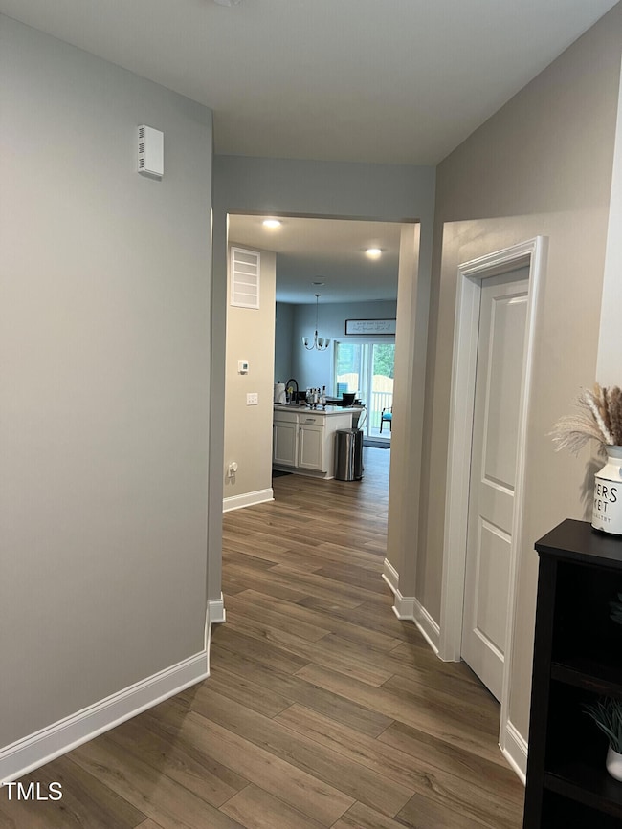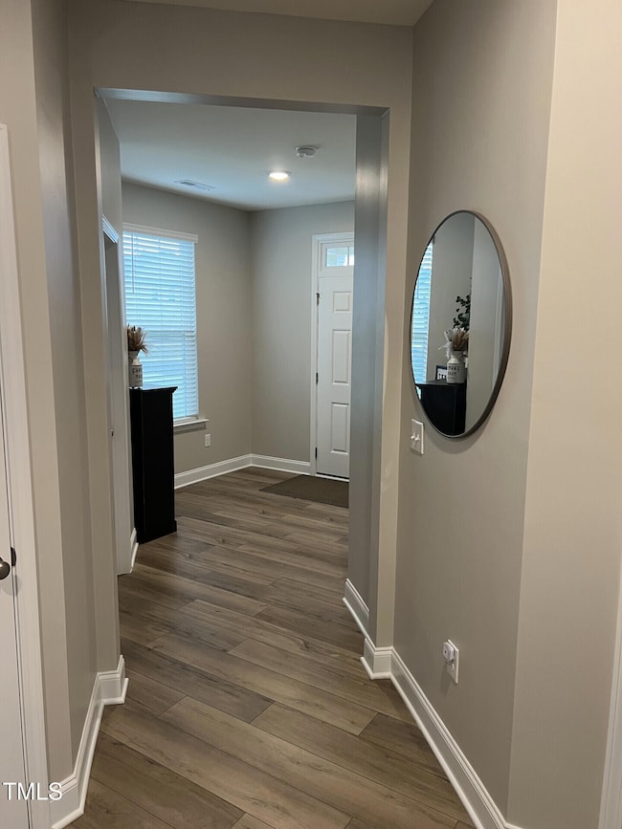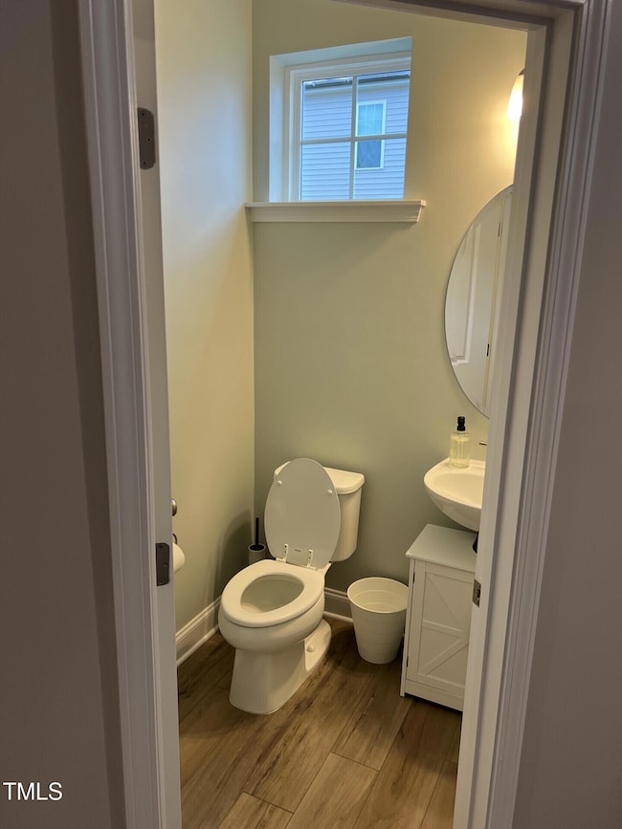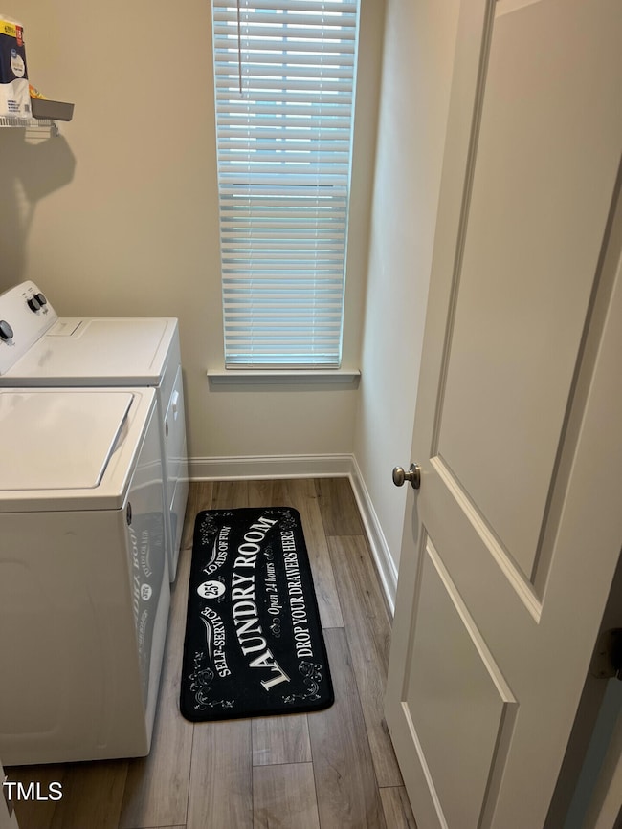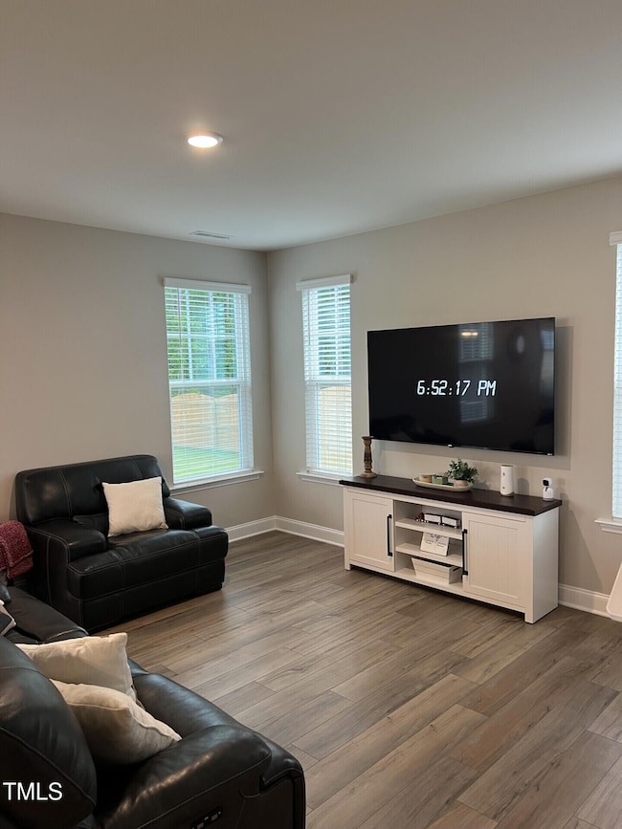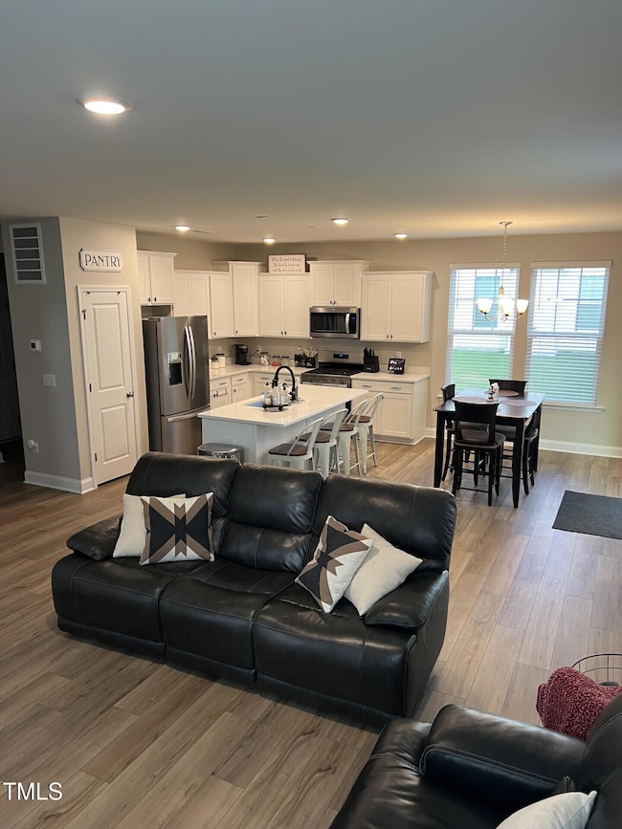
287 Winding Creek Dr Lillington, NC 27546
Estimated payment $1,995/month
Highlights
- Traditional Architecture
- 2 Car Attached Garage
- Luxury Vinyl Tile Flooring
- Breakfast Area or Nook
- Community Playground
- Forced Air Heating and Cooling System
About This Home
This stunning property located at 287 Winding Crk Dr in Lillington, NC was built in 2024 and is located within The Farm at Neil's Creek; minutes from Downtown Lillington and Downtown Angier. This Single Family home features 2 full bathrooms and 1 half bathroom, providing convenience and comfort for residents and guests. With a spacious finished area of 2,094 sq. ft., there is plenty of room for relaxation and entertainment. The property sits on a generously sized, premium, private wooded lot of 0.29 acres and contains a 5.5 ft. privacy fence with 3 gates for ease of access. It also features a spacious screened porch. This combination ensures you'll have ample outdoor space for recreation and enjoyment. The open concept layout of the home creates a seamless flow between the living spaces, making it ideal for both everyday living and hosting gatherings. The kitchen has an island that overlooks the family room and breakfast area. Other kitchen features include a pantry, lots of cabinet and counter space, and a 5 burner gas stove. Upstairs, the owner's suite offers a tray ceiling, walk-in closet, dual vanity, oversized tile shower, and linen closet. The second full bath also features a dual vanity and linen closet. The spacious upstairs loft is perfect for play or entertainment. The property is located in a desirable neighborhood, providing a peaceful and serene setting for residents to call home. Don't miss your chance to own this beautiful and meticulously maintained property in Lillington, NC.
Open House Schedule
-
Sunday, September 07, 202512:00 to 2:00 pm9/7/2025 12:00:00 PM +00:009/7/2025 2:00:00 PM +00:00Hosted: SellerAdd to Calendar
Home Details
Home Type
- Single Family
Est. Annual Taxes
- $240
Year Built
- Built in 2024
Lot Details
- 0.29 Acre Lot
HOA Fees
- $50 Monthly HOA Fees
Parking
- 2 Car Attached Garage
- 2 Open Parking Spaces
Home Design
- Traditional Architecture
- Slab Foundation
- Architectural Shingle Roof
- Metal Roof
- Vinyl Siding
Interior Spaces
- 2,094 Sq Ft Home
- 2-Story Property
- Luxury Vinyl Tile Flooring
- Breakfast Area or Nook
Bedrooms and Bathrooms
- 3 Bedrooms
Schools
- Shawtown Lillington Elementary School
- Harnett Central Middle School
- Harnett Central High School
Utilities
- Forced Air Heating and Cooling System
- Heating System Uses Natural Gas
Listing and Financial Details
- Assessor Parcel Number 11066201 0027 23
Community Details
Overview
- Association fees include trash
- Charleston Management Association
- Neills Creek Subdivision
Amenities
- Trash Chute
Recreation
- Community Playground
- Dog Park
Map
Home Values in the Area
Average Home Value in this Area
Property History
| Date | Event | Price | Change | Sq Ft Price |
|---|---|---|---|---|
| 08/01/2025 08/01/25 | Price Changed | $356,000 | -2.6% | $170 / Sq Ft |
| 07/11/2025 07/11/25 | For Sale | $365,500 | -- | $175 / Sq Ft |
Similar Homes in Lillington, NC
Source: Doorify MLS
MLS Number: 10108986
- Laurel Plan at Stonebarrow
- Summit Plan at Stonebarrow
- Arabelle Plan at Stonebarrow
- Getty Plan at Stonebarrow
- Glades Plan at Stonebarrow
- Morgan Plan at Stonebarrow
- Marion Plan at Stonebarrow
- 183 Little Creek Dr
- 173 Little Creek Dr
- 16 Little Branch Dr
- 106 Little Creek Dr
- 416 Winding Creek Dr
- 87 Appleseed Dr
- 401 Winding Creek Dr
- 378 Peach Grove Way
- 450 Peach Grove Way
- 284 Peach Grove Way Unit 26
- 270 Peach Grove Way Unit 25
- 392 Peach Grove Way
- 264 Hay Field Dr
- 390 Hunting Wood Dr
- 248 Gianna Dr
- 16 Powder Ct
- 293 Royal Mdw Dr
- 87 Willow Pond Ct
- 121 Royal Mdw Dr
- 28 March Creek Dr
- 96 March Creek Dr
- 95 Oxfordshire Dr
- 145 Tributary Way
- 67 Village Edge Dr
- 310 Coleshill Rd
- 200 Taverners Ln
- 79 Taverners Ln
- 2666 Nc 210 N
- 123 Taverners Ln
- 291 Hanging Elm Ln
- 141 Taverners Ln
- 281 Hanging Elm Ln
- 189 Taverners Ln
