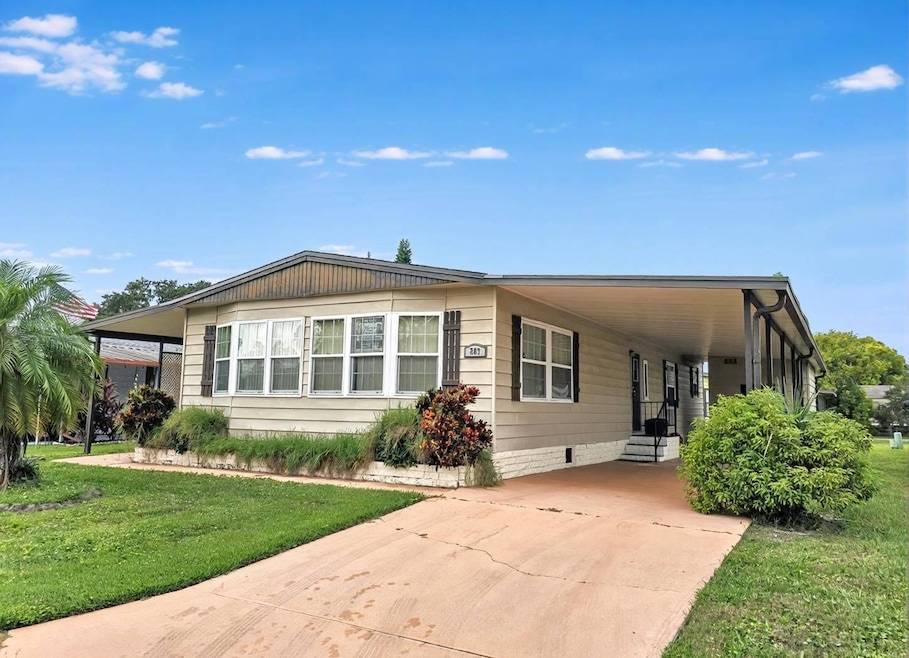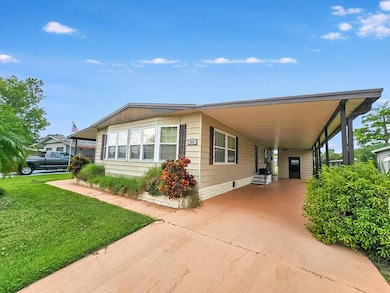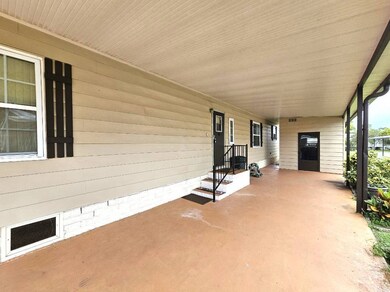287 Windsor Dr Port Orange, FL 32129
Town Park NeighborhoodEstimated payment $220/month
Highlights
- Active Adult
- Clubhouse
- Community Pool
- Open Floorplan
- Furnished
- Enclosed Patio or Porch
About This Home
This roomy 2-bedroom, 2-bath manufactured home in the welcoming 55+ community of Pickwick Village offers a great layout and plenty of space to make your own an a July 2025 BRAND NEW ROOF! The light-filled living room features a full wall of windows that brings the outside in, while the open-concept kitchen offers a center island with a breakfast bar, flowing seamlessly into the family room-complete with a built-in serving bar, perfect for entertaining. A dining area with a built-in buffet adds both charm and function. The primary suite includes a walk-in closet, large vanity, walk-in shower, and a separate soaking tub. The guest bedroom has private access to the second full bath, which also connects to the hallway for guest use. A glassed-in Florida room opens to a covered patio, creating a great space for relaxing or hosting friends. Additional features include a double-length carport, an attached outbuilding with laundry and storage, and the convenience of being sold furnished (excluding artwork, personal items, and décor). Beyond your doorstep, Pickwick Village offers a comfortable and connected lifestyle for active adults. This friendly, pet-welcoming community is just minutes from the beach and close to local shops, dining, and medical services-all within a 3-mile radius. Enjoy a dip in the outdoor pool, get moving in the fitness center, or meet up with neighbors at the clubhouse. The community also features shuffleboard courts, billiards, RV storage, and on-site laundry facilities, all managed by a professional team for added peace of mind. Whether you're looking to relax or stay active, Pickwick Village offers an affordable and convenient way to enjoy Florida living.
Property Details
Home Type
- Mobile/Manufactured
Year Built
- Built in 1984
Lot Details
- Land Lease of $912
Home Design
- Vinyl Siding
Interior Spaces
- 1,380 Sq Ft Home
- 1-Story Property
- Open Floorplan
- Furnished
- Entrance Foyer
- Family Room
- Living Room
- Dining Room
Kitchen
- Oven
- Dishwasher
- Laminate Countertops
Flooring
- Carpet
- Laminate
- Vinyl
Bedrooms and Bathrooms
- 2 Bedrooms
- En-Suite Primary Bedroom
- Walk-In Closet
- 2 Full Bathrooms
Laundry
- Dryer
- Washer
Outdoor Features
- Enclosed Patio or Porch
- Outbuilding
Utilities
- Central Air
- Heating Available
Community Details
Overview
- Active Adult
- Pickwick Village Community
- Pickwick Subdivision
Amenities
- Clubhouse
Recreation
- Community Pool
Map
Home Values in the Area
Average Home Value in this Area
Property History
| Date | Event | Price | List to Sale | Price per Sq Ft |
|---|---|---|---|---|
| 09/24/2025 09/24/25 | For Sale | $35,287 | -- | $26 / Sq Ft |
Source: My State MLS
MLS Number: 11586814
- 266 Windsor Dr
- 406 Victoria Dr Unit 17
- 18 Downing Dr Unit 18
- 345 King James Ct
- 8 Downing Dr
- 358 King James Ct
- 397 Prince Charles Ct
- 323 Prince Edward Ct
- 379 Windsor Dr
- 365 Windsor Dr
- 340 Windsor Dr
- 367 Windsor Dr
- 224 Windsor Dr
- 146 Berkley Cir Unit 146
- 208 Windsor Dr
- 217 Windsor Dr
- 60 Bella Lago Cir
- 58 Bella Oaks Dr
- 57 Bella Lago Cir
- 178 Windsor Dr
- 340 Windsor Dr
- 54 Bella Oaks Dr
- 81 Regency Dr Unit 81
- 4 Bella Oaks Dr
- 455 Cecilia Dr Unit 455E
- 456 Cecilia Dr Unit 456E
- 3913 Sunset Cove Dr
- 3835 Clyde Morris Blvd
- 1223 Ryan St
- 278 Brandy Hills Dr
- 4801 S Clyde Morris Blvd
- 1105 Monticello Ln
- 435 Misty Ln Unit 435
- 483 Autumn Trail Unit 483
- 1375 Richel Dr
- 115 Bob White Ct Unit 115B
- 1645 Dunlawton Ave
- 157 Bob White Ct Unit 1570
- 3900 Yorktowne Blvd
- 102 Bob White Ct Unit 102E







