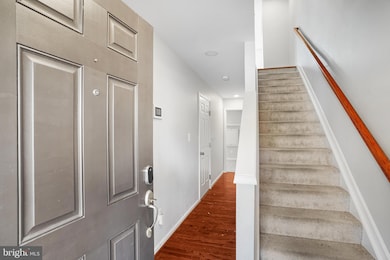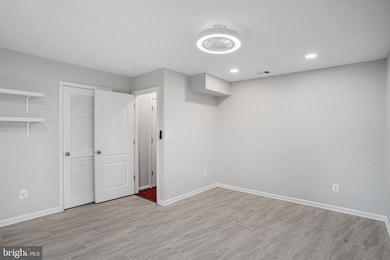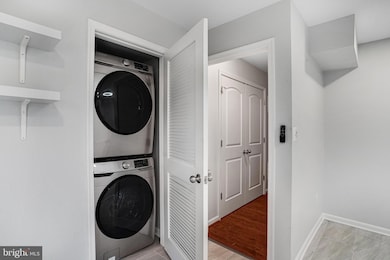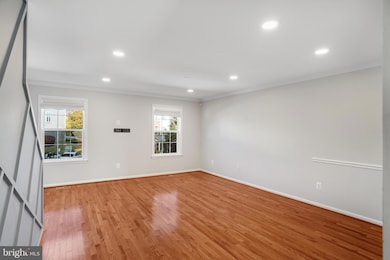2870 Chinkapin Oak Ln Woodbridge, VA 22191
River Oaks Neighborhood
2
Beds
2.5
Baths
1,504
Sq Ft
$271/mo
HOA Fee
Highlights
- Colonial Architecture
- 1 Car Attached Garage
- Central Heating and Cooling System
About This Home
This TH/Condo features an attached garage with extended driveway, two primary suites with walk-in closets, plus a recreation room on the walk-out level. Enjoy a rear yard, deck, and modern finishes including granite countertops, stainless steel appliances, and an eat-in kitchen. Hardwood flooring on the main level. Fantastic community amenities, just steps to shopping, and minutes to Route 1 and I-95.
Townhouse Details
Home Type
- Townhome
Est. Annual Taxes
- $3,404
Year Built
- Built in 2011
HOA Fees
Parking
- 1 Car Attached Garage
- Front Facing Garage
- Garage Door Opener
- Off-Street Parking
Home Design
- Colonial Architecture
- Vinyl Siding
Interior Spaces
- Property has 3 Levels
Bedrooms and Bathrooms
- 2 Bedrooms
Finished Basement
- Walk-Out Basement
- Rear Basement Entry
- Sump Pump
- Natural lighting in basement
Schools
- River Oaks Elementary School
- Potomac Middle School
- Potomac High School
Utilities
- Central Heating and Cooling System
- Natural Gas Water Heater
Listing and Financial Details
- Residential Lease
- Security Deposit $2,400
- 12-Month Min and 36-Month Max Lease Term
- Available 11/1/25
- Assessor Parcel Number 8289-69-1913.01
Community Details
Overview
- River Oaks Community
- River Oaks Lennar Condom Subdivision
Pet Policy
- No Pets Allowed
Map
Source: Bright MLS
MLS Number: VAPW2105486
APN: 8289-69-1913.01
Nearby Homes
- 2838 Chinkapin Oak Ln
- 2905 Chinkapin Oak Ln Unit 244
- 2904 Truffle Oak Place
- 2910 Truffle Oak Place
- 2922 Truffle Oak Place
- 2807 Chinkapin Oak Ln
- 16820 Nuttal Oak Place
- 2869 Chevoit Hill Ct
- 16707 Chowning Ct
- 2942 Wetherburn Ct
- 16880 Winston Ln
- 2902 Chevoit Hill Ct
- 2923 Wythe Ct
- 2700 Winston Ct
- 2728 Brier Pond Cir
- 16603 Sutton Place
- 2905 Wren Ct
- 2661 Mcguffeys Ct
- 2648 Miranda Ct
- 16566 Sherwood Place
- 16782 Blackjack Oak Ln
- 16812 Winston Ln
- 16804 Winston Ln
- 2940 Shumard Oak Dr
- 16611 Geddy Ct
- 2655 Glenriver Way
- 2921 Williamsburg Ct
- 16813 Miranda Ln
- 2608 Glenriver Way
- 2900 Shorehaven Way
- 16852 Miranda Ln
- 2870 Beechtree Ln
- 16864 Miranda Ln
- 16820 Flotilla Way
- 3119 Chesapeake Dr
- 16900 Porters Inn Dr
- 2810 Woodmark Dr
- 2607 River Basin Ln
- 2900 Fox Lair Dr
- 2507 Oak Tree Ln







