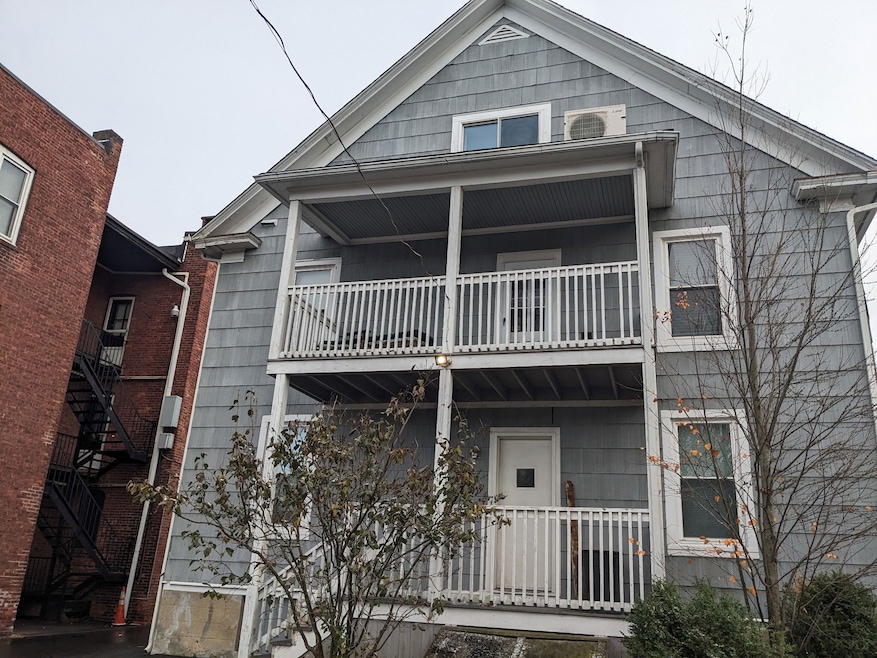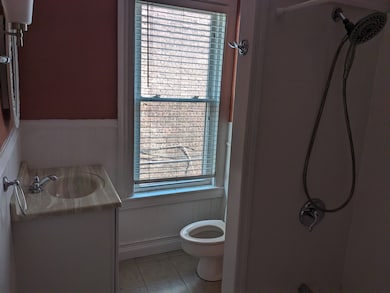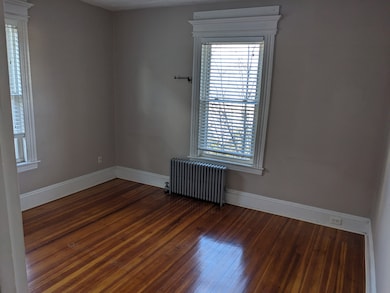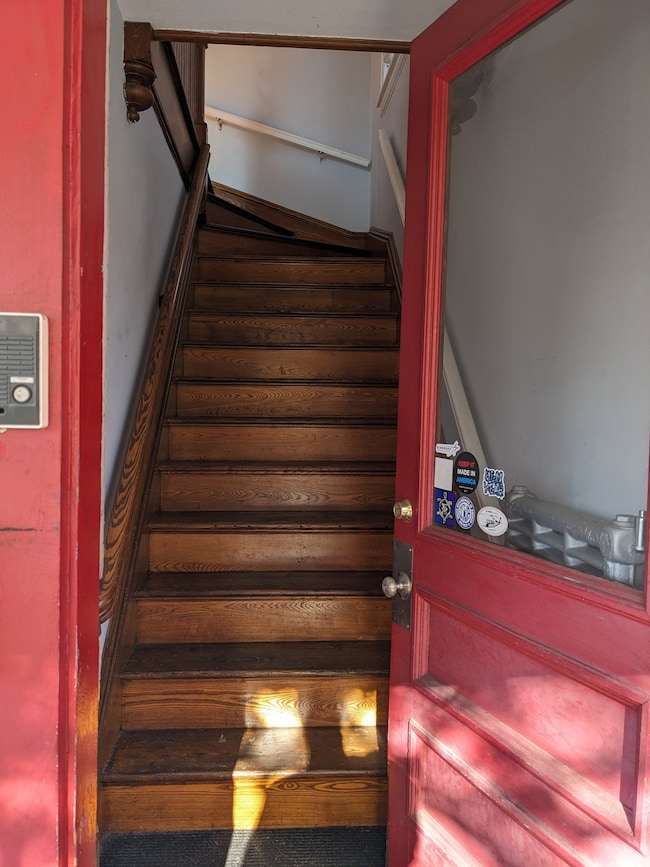2870 Fairfield Ave Unit 2 Bridgeport, CT 06605
Black Rock NeighborhoodHighlights
- Colonial Architecture
- End Unit
- Level Lot
- Holland Hill Elementary Rated A
About This Home
Welcome to this spacious 3 bedroom apartment in the heart of the desirable Blackrock neighborhood with restaurants and shopping right outside your front door. Updated kitchen and bathroom with modern appliances and a walkout porch. A ten minute walk from the train station with 2 off street parking spots. Electricity included and pets considered. Natural gas heating. Access to private porch.
Listing Agent
Berkshire Hathaway NE Prop. Brokerage Phone: (860) 575-4707 License #RES.0790815 Listed on: 11/12/2025

Home Details
Home Type
- Single Family
Year Built
- Built in 1912
Lot Details
- 3,485 Sq Ft Lot
- Level Lot
- Property is zoned ORS
Parking
- 2 Parking Spaces
Home Design
- 1,558 Sq Ft Home
- Colonial Architecture
Kitchen
- Electric Range
- Dishwasher
Bedrooms and Bathrooms
- 3 Bedrooms
- 1 Full Bathroom
Laundry
- Laundry on main level
- Dryer
- Washer
Utilities
- Heating System Uses Natural Gas
Community Details
- Pets Allowed with Restrictions
Listing and Financial Details
- Assessor Parcel Number 9713
Map
Source: SmartMLS
MLS Number: 24139740
- 39 Jetland Place Unit 41
- 2773 Fairfield Ave Unit 3
- 37 Rowsley St Unit 6
- 20 Haddon St Unit 5
- 26 Rowsley St Unit 3
- 51 Princeton St
- 165 Bennett St
- 105 Fox St Unit 107
- 166 Alfred St
- 855 Brewster St Unit 857
- 450 Davidson St
- 105 Scofield Ave
- 621 Courtland Ave
- 328 Brewster St
- 222 Ellsworth St
- 167 Scofield Ave
- 185 Shell St
- 82 Waldorf Ave
- 135 Whittier St
- 144 Whittier St
- 2886 Fairfield Ave Unit 2
- 2888 Fairfield Ave Unit 1
- 54 School St Unit 1st Fl
- 2806 Fairfield Ave Unit 305
- 2806 Fairfield Ave Unit 307
- 2806 Fairfield Ave Unit 207
- 37 Jetland Place Unit 3rd floor
- 37 Bennett St Unit lower
- 69 Bennett St Unit 69
- 2979 Fairfield Ave Unit 1R
- 765 Brewster St Unit 769
- 770 Brewster St Unit 2
- 109 Alfred St Unit 1st Fl.
- 175 Wilson St Unit 1
- 541 Midland St Unit 545
- 2679 Fairfield Ave Unit 2
- 855 Brewster St Unit 857
- 181 Fox St Unit 2
- 210 Fox St
- 68 Woodland Ave Unit 3






