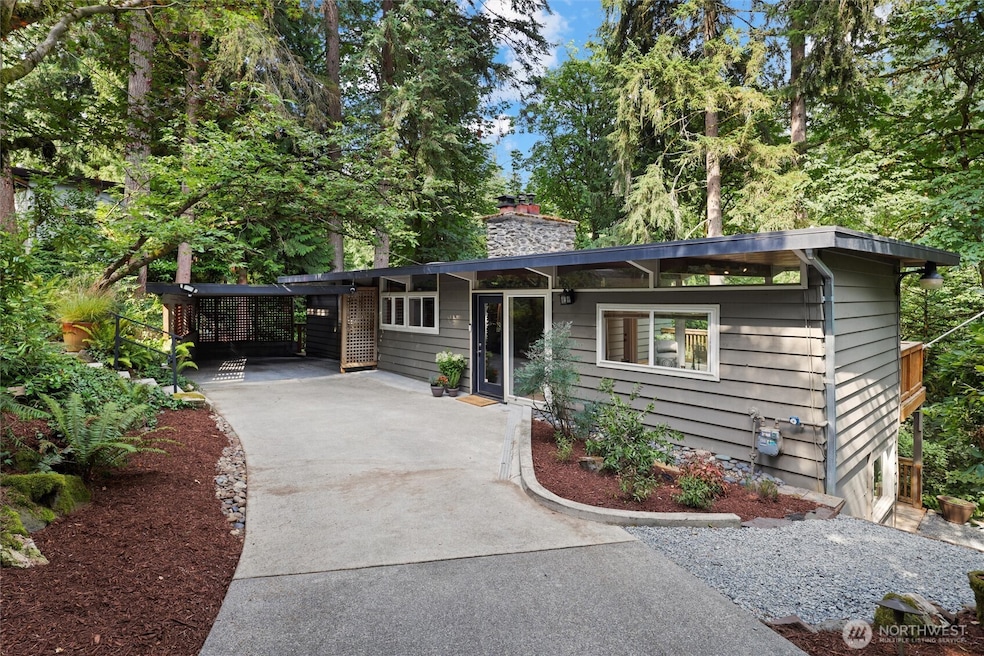2870 NE 183rd St Lake Forest Park, WA 98155
Brookside NeighborhoodEstimated payment $5,420/month
Highlights
- 0.85 Acre Lot
- Clubhouse
- Property is near public transit
- Brookside Elementary School Rated A-
- Deck
- Secluded Lot
About This Home
Designed by noted Northwest architect John Burrows, this mid-century modern retreat in Lake Forest Park sits on nearly an acre of wooded privacy (36,991 sq ft). The 3-bedroom, 2-bath home offers 1,790 sq ft with floor-to-ceiling windows and two expansive decks overlooking lush greenery and the tranquil McAleer Creek. Interiors are newly painted with new oak hardwood floors, a new furnace, some new kitchen appliances, and classic mid-century design throughout. The expansive yard is a gardener’s dream. Ownership includes deeded membership to the coveted Lake Forest Park Civic Club with private Lake Washington access, boat and swimming docks, a clubhouse for events, and more.
Source: Northwest Multiple Listing Service (NWMLS)
MLS#: 2432160
Open House Schedule
-
Sunday, September 14, 202511:00 to 1:00 pm9/14/2025 11:00:00 PM +00:009/14/2025 1:00:00 PM +00:00Open house hosted by Lauren Shands 206-465-1431Add to Calendar
Home Details
Home Type
- Single Family
Est. Annual Taxes
- $7,561
Year Built
- Built in 1957
Lot Details
- 0.85 Acre Lot
- Secluded Lot
- Terraced Lot
- Wooded Lot
- Garden
Home Design
- Poured Concrete
- Bitumen Roof
- Wood Siding
Interior Spaces
- 1,790 Sq Ft Home
- 1-Story Property
- Skylights
- Wood Burning Fireplace
- Gas Fireplace
- Dining Room
- Territorial Views
- Partially Finished Basement
- Natural lighting in basement
Kitchen
- Stove
- Microwave
- Dishwasher
Flooring
- Wood
- Carpet
- Laminate
- Stone
Bedrooms and Bathrooms
- 3 Main Level Bedrooms
- Bathroom on Main Level
Laundry
- Dryer
- Washer
Home Security
- Home Security System
- Storm Windows
Parking
- 1 Parking Space
- Attached Carport
- Driveway
- Off-Street Parking
Outdoor Features
- Deck
- Patio
Location
- Property is near public transit
- Property is near a bus stop
Utilities
- Forced Air Heating System
- High Speed Internet
- Cable TV Available
Listing and Financial Details
- Down Payment Assistance Available
- Visit Down Payment Resource Website
- Tax Lot 6
- Assessor Parcel Number 9289900040
Community Details
Overview
- No Home Owners Association
- Lake Forest Park Subdivision
Amenities
- Clubhouse
Map
Home Values in the Area
Average Home Value in this Area
Tax History
| Year | Tax Paid | Tax Assessment Tax Assessment Total Assessment is a certain percentage of the fair market value that is determined by local assessors to be the total taxable value of land and additions on the property. | Land | Improvement |
|---|---|---|---|---|
| 2024 | $7,561 | $742,000 | $422,000 | $320,000 |
| 2023 | $7,081 | $643,000 | $384,000 | $259,000 |
| 2022 | $7,648 | $739,000 | $427,000 | $312,000 |
| 2021 | $7,033 | $692,000 | $339,000 | $353,000 |
| 2020 | $6,924 | $573,000 | $286,000 | $287,000 |
| 2018 | $5,898 | $535,000 | $264,000 | $271,000 |
| 2017 | $5,135 | $491,000 | $243,000 | $248,000 |
| 2016 | $5,071 | $441,000 | $218,000 | $223,000 |
| 2015 | $5,019 | $415,000 | $194,000 | $221,000 |
| 2014 | -- | $389,000 | $181,000 | $208,000 |
| 2013 | -- | $323,000 | $151,000 | $172,000 |
Property History
| Date | Event | Price | Change | Sq Ft Price |
|---|---|---|---|---|
| 09/10/2025 09/10/25 | For Sale | $899,000 | -- | $502 / Sq Ft |
Purchase History
| Date | Type | Sale Price | Title Company |
|---|---|---|---|
| Warranty Deed | $87,000 | -- |
Mortgage History
| Date | Status | Loan Amount | Loan Type |
|---|---|---|---|
| Closed | $269,000 | Fannie Mae Freddie Mac |
Source: Northwest Multiple Listing Service (NWMLS)
MLS Number: 2432160
APN: 928990-0040
- 17876 29th Ave NE
- 18008 25th Ave NE
- 18707 25th Ave NE
- 18949 Forest Park Dr NE
- 2441 NE 182nd St
- 19119 Ballinger Way NE Unit 204
- 1823 NE 185th St
- 17924 23rd Ln NE Unit 101
- 17630 25th Ave NE
- 1702 NE 179th St Unit A306
- 17519 33rd Ave NE
- 1706 NE 179th St Unit C102
- 18210 15th Ave NE Unit 203
- 18210 15th Ave NE Unit 101
- 17522 33rd Ave NE
- 18100 15th Ave NE Unit C317
- 18102 15th Ave NE Unit A-201
- 17137 32nd Ave NE
- 18328 15th Place NE
- 19230 Forest Park Dr NE Unit H126
- 2609 NE 195th St
- 17712 15th Ave NE
- 17763 15th Ave NE
- 1221 NE 180th St
- 17567 15th Ave NE
- 18750 12th Ave NE
- 17233 15th Ave NE
- 16533 21st Ave NE
- 20015 Ballinger Way NE
- 18807 8th Ave NE
- 20057 Ballinger Way NE
- 16719 39th Place NE
- 20427 19th Ave NE
- 0 20060-20318 15th Ave NE
- 1795 NE 205th St
- 313 NE 185th St Unit Lower
- 2352 N 193rd St
- 15530 Bothell Way NE
- 23905 van Ry Blvd
- 23601 56th Ave W







