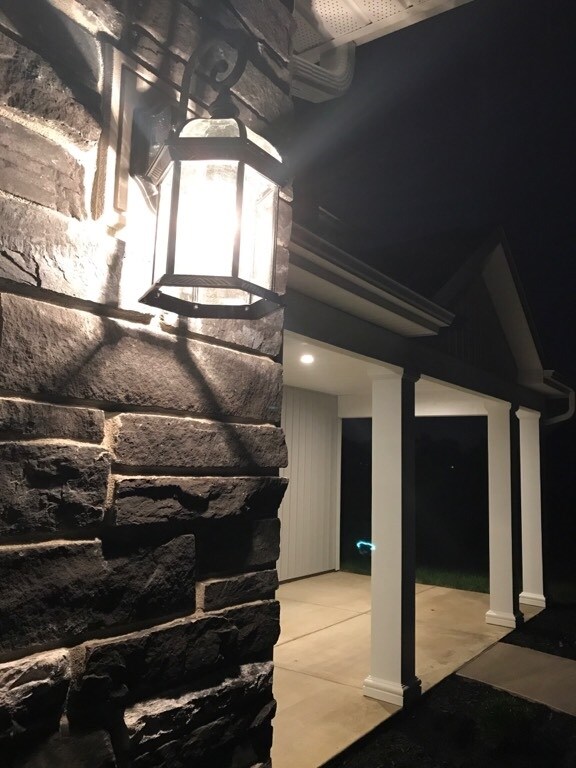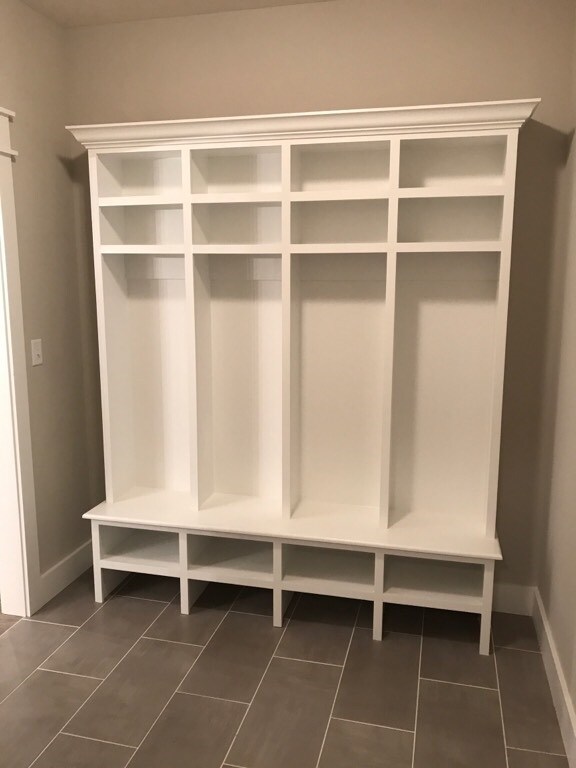
2870 Needletail Dr West Lafayette, IN 47906
Highlights
- Open Floorplan
- Traditional Architecture
- Stone Countertops
- Klondike Middle School Rated A-
- Backs to Open Ground
- 2 Car Attached Garage
About This Home
As of March 2020Jordan Homes, winner of 2016's Parade of Homes "People's Choice Award" for the $401-550K price range has done it again with this 2 story beauty!! On the first floor you'll be greeted by a spacious foyer that doesn't cramp like most!Double doors then separate from the foyer for a great space for an office.You'll then flow into the spacious family room with a gorgeous fireplace serving as the focal point and rich wainscoting surrounds on the walls.The kitchen is of their typical quality, offering quality soft close drawer/door white cabinetry with an offsetting gray island with room for food prep!Gorgeous white quartz tops this cabinetry and don't forget about the convenient butler pantry complete with wine rack, glass door cabinetry, and a beverage cooler. Upstairs you'll find a floor plan that just makes sense. Two bedrooms share a Jack and Jill bathroom, while one bedroom has it's own en suite, perfect for guests of your Mother in Law!! But then there's the master and what a master bath!! You'll find a heightened dual sink vanity, gorgeously tiled walk in shower, luxurious freestanding tub with a wall mounted tub filler, and custom organization in the master closet!! This plan is a winner and can be built today as Jordan Homes has done it again!!
Home Details
Home Type
- Single Family
Est. Annual Taxes
- $4,693
Year Built
- Built in 2017
Lot Details
- 0.25 Acre Lot
- Backs to Open Ground
- Level Lot
HOA Fees
- $10 Monthly HOA Fees
Parking
- 2 Car Attached Garage
Home Design
- Traditional Architecture
- Slab Foundation
- Vinyl Construction Material
Interior Spaces
- 2,597 Sq Ft Home
- 2-Story Property
- Open Floorplan
- Gas Log Fireplace
Kitchen
- Kitchen Island
- Stone Countertops
Bedrooms and Bathrooms
- 4 Bedrooms
- Jack-and-Jill Bathroom
Utilities
- Forced Air Heating and Cooling System
- Heating System Uses Gas
Listing and Financial Details
- Assessor Parcel Number 79-06-11-354-011.000-023
Ownership History
Purchase Details
Purchase Details
Home Financials for this Owner
Home Financials are based on the most recent Mortgage that was taken out on this home.Purchase Details
Home Financials for this Owner
Home Financials are based on the most recent Mortgage that was taken out on this home.Purchase Details
Similar Homes in West Lafayette, IN
Home Values in the Area
Average Home Value in this Area
Purchase History
| Date | Type | Sale Price | Title Company |
|---|---|---|---|
| Warranty Deed | $362,100 | None Available | |
| Warranty Deed | -- | None Listed On Document | |
| Warranty Deed | -- | Columbia Title | |
| Warranty Deed | -- | -- | |
| Deed | -- | -- |
Mortgage History
| Date | Status | Loan Amount | Loan Type |
|---|---|---|---|
| Previous Owner | $274,400 | New Conventional | |
| Previous Owner | $249,600 | New Conventional |
Property History
| Date | Event | Price | Change | Sq Ft Price |
|---|---|---|---|---|
| 03/13/2020 03/13/20 | Sold | $343,000 | -3.4% | $132 / Sq Ft |
| 02/16/2020 02/16/20 | Pending | -- | -- | -- |
| 02/12/2020 02/12/20 | Price Changed | $354,900 | -4.1% | $137 / Sq Ft |
| 01/30/2020 01/30/20 | Price Changed | $369,900 | -2.6% | $142 / Sq Ft |
| 01/20/2020 01/20/20 | For Sale | $379,900 | +21.8% | $146 / Sq Ft |
| 11/06/2017 11/06/17 | Sold | $312,000 | -0.9% | $120 / Sq Ft |
| 10/18/2017 10/18/17 | Pending | -- | -- | -- |
| 10/18/2017 10/18/17 | For Sale | $314,900 | -- | $121 / Sq Ft |
Tax History Compared to Growth
Tax History
| Year | Tax Paid | Tax Assessment Tax Assessment Total Assessment is a certain percentage of the fair market value that is determined by local assessors to be the total taxable value of land and additions on the property. | Land | Improvement |
|---|---|---|---|---|
| 2024 | $4,693 | $407,000 | $50,000 | $357,000 |
| 2023 | $2,910 | $394,800 | $50,000 | $344,800 |
| 2022 | $2,732 | $343,900 | $50,000 | $293,900 |
| 2021 | $2,274 | $307,800 | $50,000 | $257,800 |
| 2020 | $2,100 | $286,200 | $50,000 | $236,200 |
| 2019 | $1,924 | $273,600 | $50,000 | $223,600 |
| 2018 | $2,028 | $290,400 | $49,600 | $240,800 |
Agents Affiliated with this Home
-

Seller's Agent in 2020
Caleb Stead
C&C Home Realty
(765) 337-6950
203 Total Sales
-

Buyer's Agent in 2020
Qiuju Zhang
Sweet Home Realty
(765) 337-7349
155 Total Sales
-

Seller's Agent in 2017
Kristy Sporre
Keller Williams Lafayette
(765) 426-5556
121 Total Sales
Map
Source: Indiana Regional MLS
MLS Number: 201747803
APN: 79-06-11-354-011.000-023
- 2184 Ringneck Rd
- 2846 Grackle Ln
- 2053 Nightjar Ct
- 2175 Cushing Dr
- 2020 Longspur Dr
- 281 Falcon Ct
- 1970 Petit Dr
- 2628 Grosbeak Ln
- 1936 Mud Creek Ct
- 41 Peregrine Ct
- 1899 Petit Dr
- 3318 Reed St
- 1754 Twin Lakes Cir
- 1914 Bayberry Ln
- 1871 Petit Dr
- 1787 Twin Lakes Cir
- 3445 Wright Ct
- 3448 Alysheba Dr
- 1845 Alydar Dr
- 124 Georgton Ct






