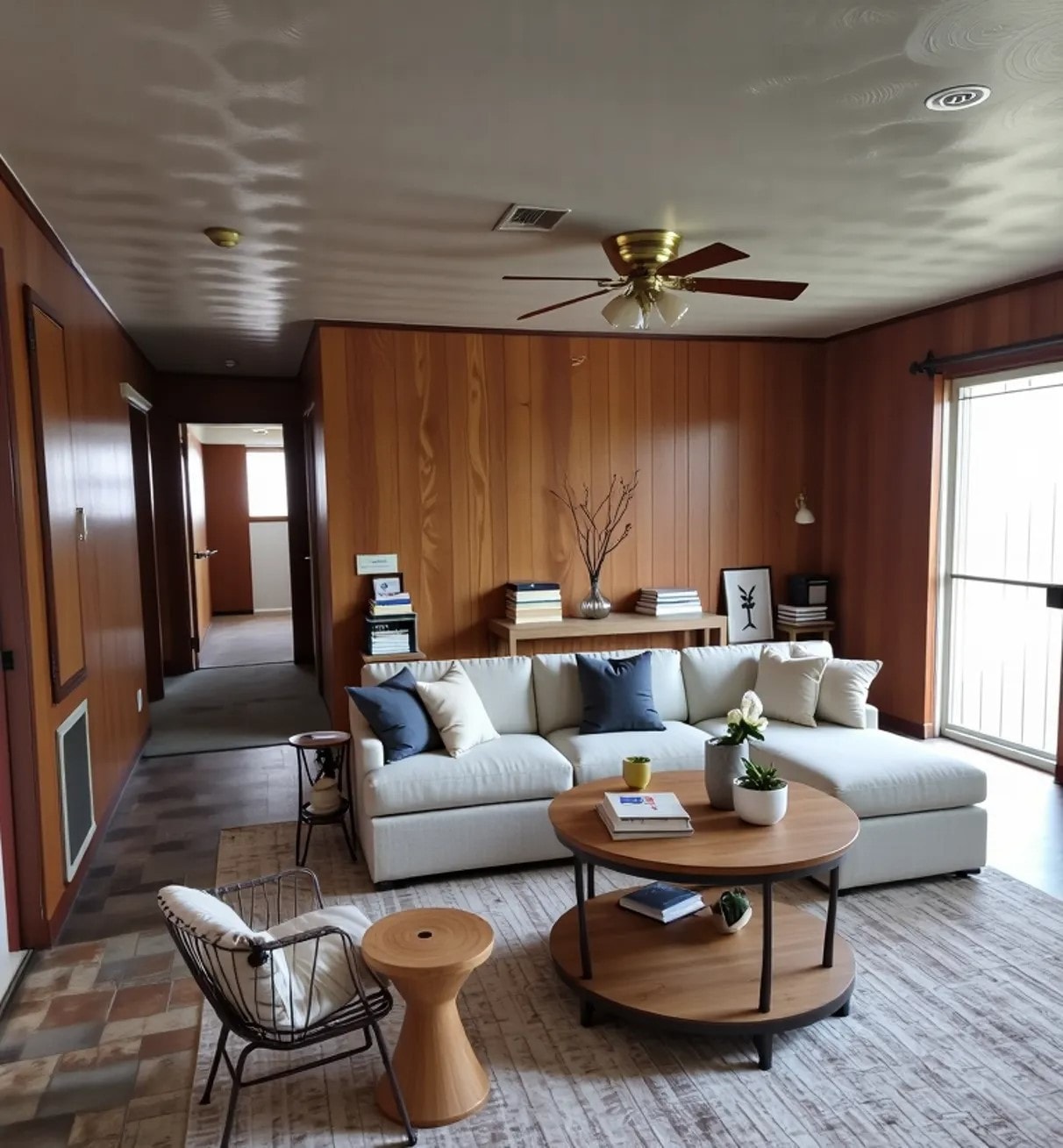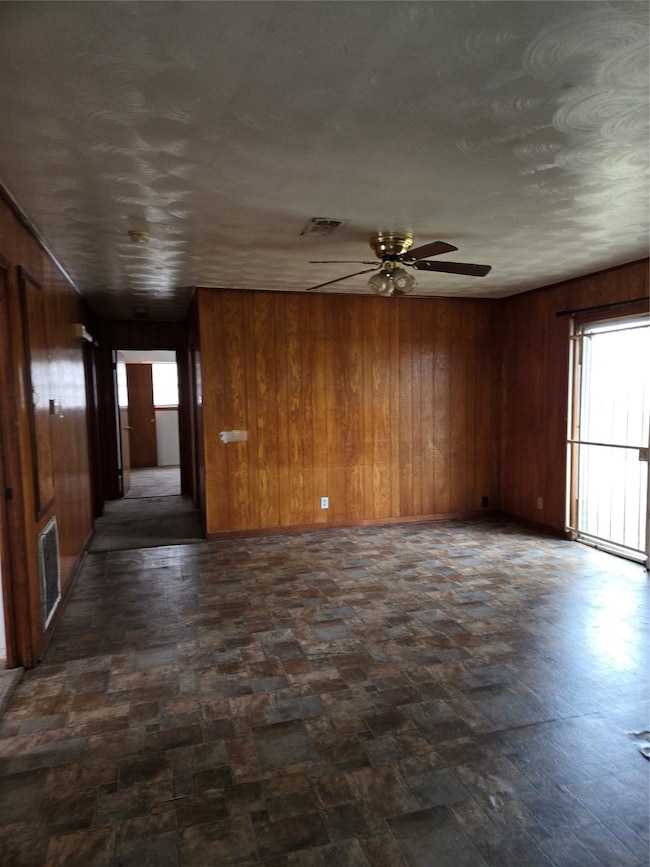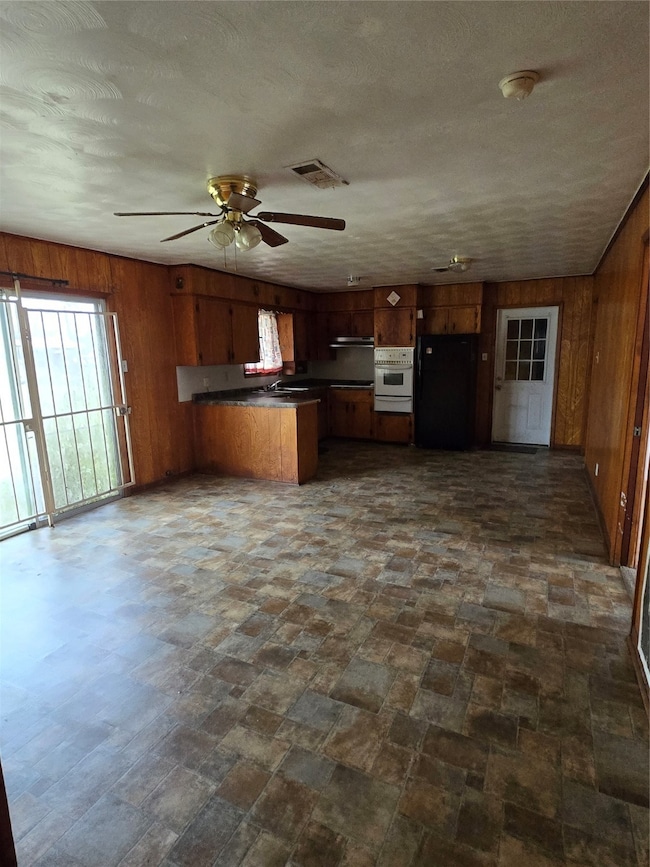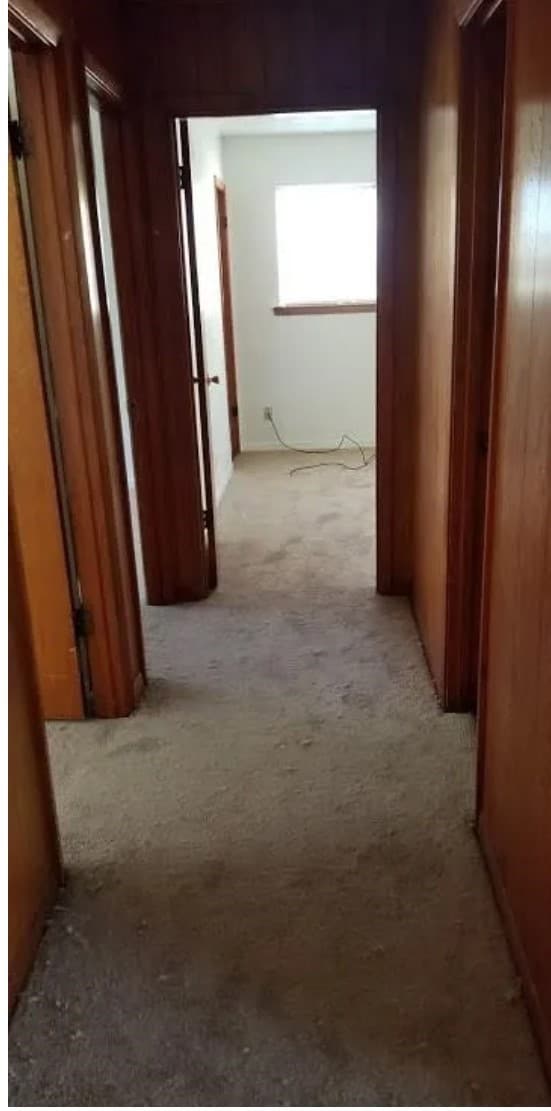2870 Sarah St Beaumont, TX 77705
Pear Orchard Neighborhood
4
Beds
1.5
Baths
1,372
Sq Ft
0.31
Acres
Highlights
- English Architecture
- 1 Car Attached Garage
- Cooling System Powered By Gas
- 1 Fireplace
- Soaking Tub
- Living Room
About This Home
Welcome to 2870 Sarah St., Beaumont, TX—a spacious and inviting 4-bedroom, 2-living area home perfect for families or anyone who loves extra space! Carpet slated for replacement for new tenant. This beautifully maintained property offers a versatile layout with two large living areas, ideal for entertaining, a home office, or a playroom. Step outside to the enormous backyard, a rare find in the area! Whether you envision backyard barbecues, gardening, or simply relaxing under the Texas sky, this outdoor space has endless possibilities.
Home Details
Home Type
- Single Family
Year Built
- Built in 1968
Lot Details
- 0.31 Acre Lot
- Cleared Lot
Parking
- 1 Car Attached Garage
Home Design
- English Architecture
Interior Spaces
- 1,372 Sq Ft Home
- 1-Story Property
- 1 Fireplace
- Family Room
- Living Room
- Utility Room
- Gas Dryer Hookup
Kitchen
- Gas Oven
- Microwave
- Dishwasher
Flooring
- Carpet
- Laminate
Bedrooms and Bathrooms
- 4 Bedrooms
- En-Suite Primary Bedroom
- Soaking Tub
Schools
- Blanchette Elementary School
- Odom Middle School
- Beaumont United High School
Utilities
- Cooling System Powered By Gas
- Central Heating and Cooling System
- Heating System Uses Gas
- Pellet Stove burns compressed wood to generate heat
Listing and Financial Details
- Property Available on 3/24/25
- 12 Month Lease Term
Community Details
Overview
- Cain & Company Real Estate Llc Association
- Jw Bullock Subdivision
Pet Policy
- Call for details about the types of pets allowed
- Pet Deposit Required
Map
Property History
| Date | Event | Price | List to Sale | Price per Sq Ft |
|---|---|---|---|---|
| 12/18/2025 12/18/25 | Price Changed | $1,350 | 0.0% | $1 / Sq Ft |
| 12/18/2025 12/18/25 | For Rent | $1,350 | -15.6% | -- |
| 10/15/2025 10/15/25 | Off Market | $1,600 | -- | -- |
| 07/14/2025 07/14/25 | For Rent | $1,600 | +10.3% | -- |
| 03/27/2025 03/27/25 | Off Market | $1,450 | -- | -- |
| 03/25/2025 03/25/25 | For Rent | $1,450 | +20.8% | -- |
| 07/01/2023 07/01/23 | Off Market | $1,200 | -- | -- |
| 07/08/2018 07/08/18 | Rented | $1,200 | 0.0% | -- |
| 06/08/2018 06/08/18 | Under Contract | -- | -- | -- |
| 04/09/2018 04/09/18 | For Rent | $1,200 | -- | -- |
Source: Houston Association of REALTORS®
Source: Houston Association of REALTORS®
MLS Number: 42657063
APN: 300007-000-046900-00000
Nearby Homes
- 4365 S 4th St
- 4515 Booker St
- 4370 Avenue A Unit 2
- 3155 Roberts St
- 4113 Congress Ave
- 2478 San Jacinto St
- 1280 Saxe St
- 2405 Franklin St
- 949 Essex St
- 2187 Franklin St
- 2423 Avenue C
- 893 Campus St Unit 204
- 1294 Cartwright St
- 990 W Florida St
- 2375 I-10 S
- 2290 Orange St
- 2325 Victoria St Unit 2
- 1142 Lyle St Unit 4
- 650 W Florida Ave Unit 2
- 650 W Florida Ave Unit 8







