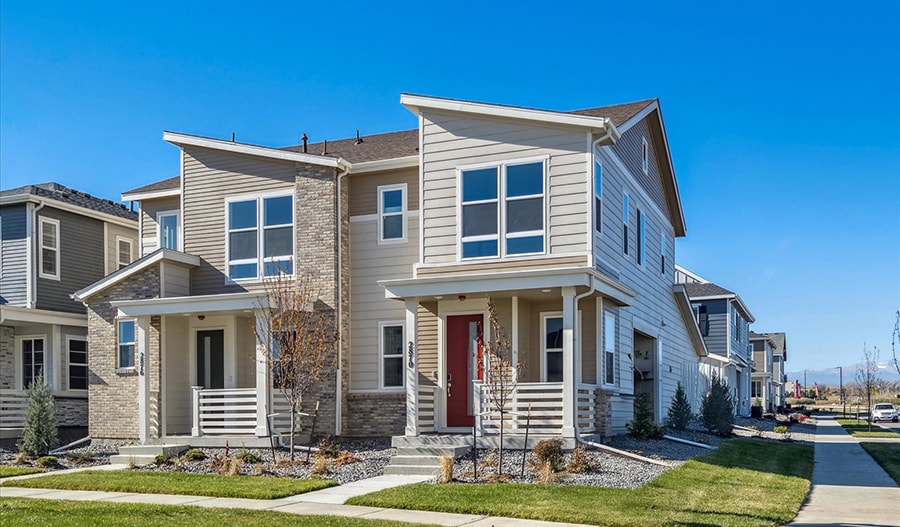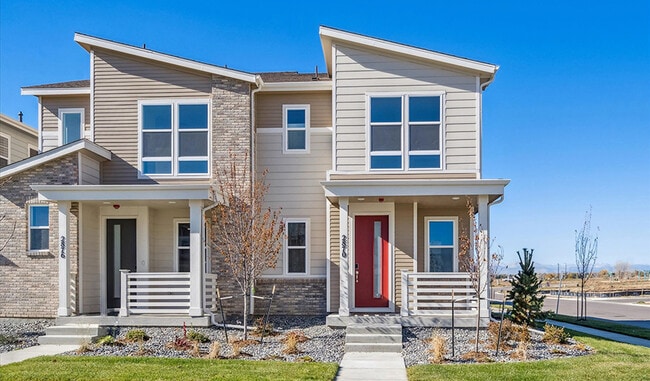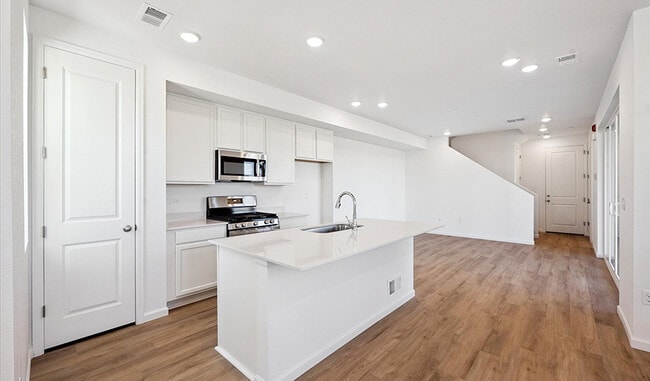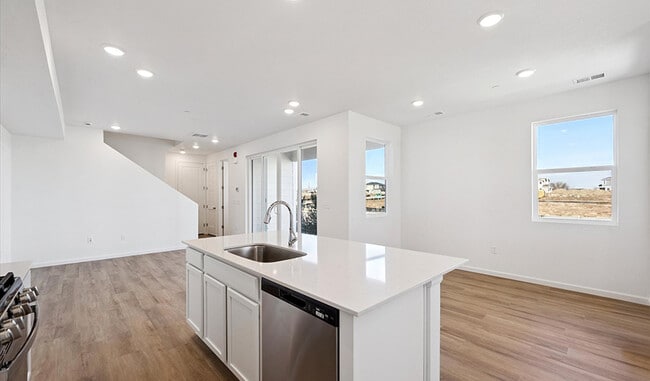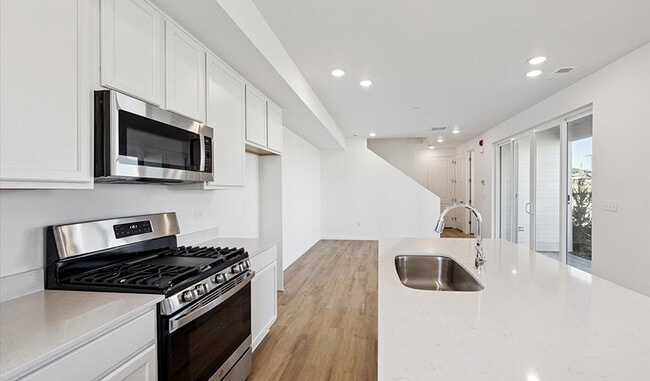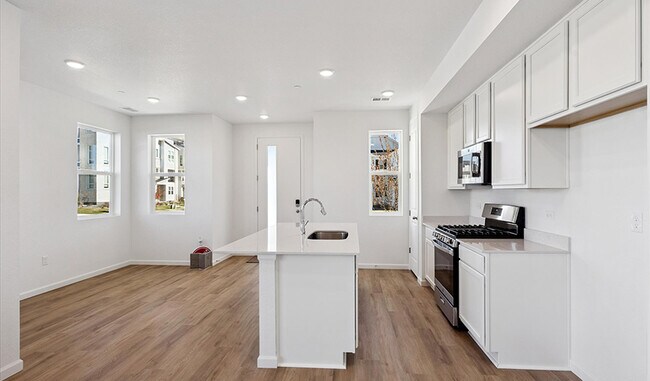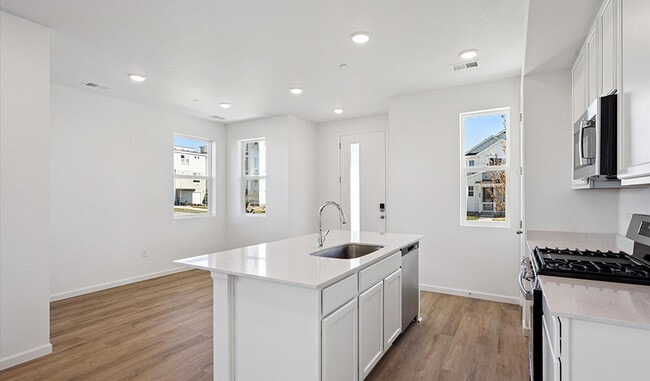
2870 Taryn St Lafayette, CO 80026
Parkdale - Urban CollectionEstimated payment $3,346/month
Highlights
- Golf Course Community
- New Construction
- Community Playground
- Angevine Middle School Rated A-
- Community Pool
- Park
About This Home
The Chicago plan greets guests with a charming covered porch, and continues to impress with an open kitchen featuring a large pantry, center island and adjacent dining room. The main floor also offers an inviting living room, a powder room, a relaxing covered patio and a 2-car garage. Upstairs, you'll find a convenient laundry and three generous bedrooms, including a lavish primary suite with an immense walk-in closet and private bath with double sinks.
Builder Incentives
fixed rate or up to $75K in Flex Funds!
See this week's hot homes!
Download our FREE guide & stay on the path to healthy credit.
Sales Office
| Monday - Thursday |
9:00 AM - 5:00 PM
|
| Friday |
11:00 AM - 5:00 PM
|
| Saturday - Sunday |
9:00 AM - 5:00 PM
|
Townhouse Details
Home Type
- Townhome
Parking
- 2 Car Garage
Home Design
- New Construction
- Duplex Unit
Interior Spaces
- 2-Story Property
- Laundry Room
Bedrooms and Bathrooms
- 3 Bedrooms
Community Details
- Golf Course Community
- Community Playground
- Community Pool
- Park
- Trails
Map
Other Move In Ready Homes in Parkdale - Urban Collection
About the Builder
- Parkdale - Cityscape
- Parkdale - Urban Collection
- Parkdale
- Parkdale Commons - Prestige Collection
- Parkdale Commons - Floret Collection
- 351 S Foote Ave
- 921 Latigo Loop
- 917 Latigo Loop
- 203 E Chester St Unit A
- 511 S Roosevelt Ave
- 2133 Fountain Cir
- 1055 Greens Place
- 1055 Greens Place Unit 30
- 1650 Benjamin Ln
- 925 Latigo Loop
- 210 S Cherrywood Dr Unit 303
- Toll Brothers at Erie Town Center - Edge at Erie Town Center
- Toll Brothers at Erie Town Center - Heights at Erie Town Center
- 290 S Cherrywood Dr Unit 203
- 290 S Cherrywood Dr Unit 204
